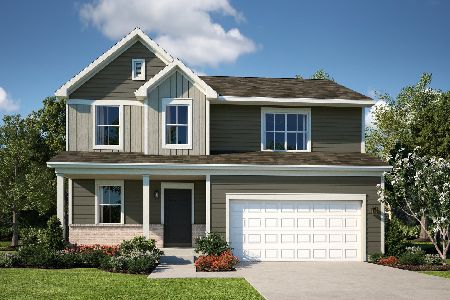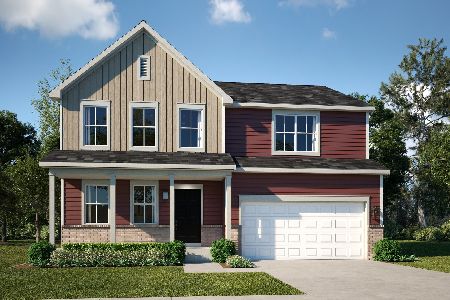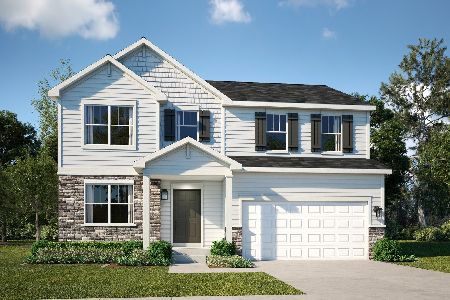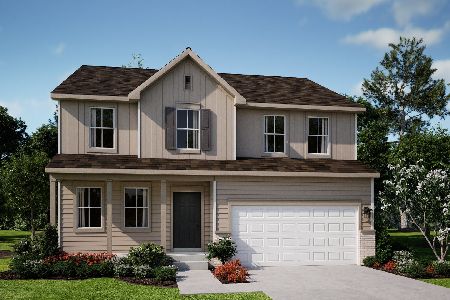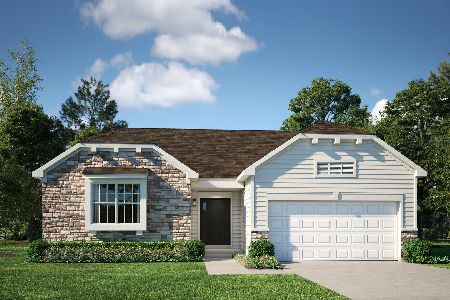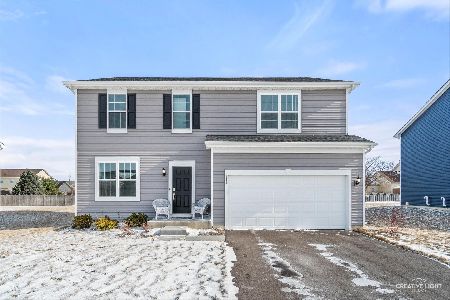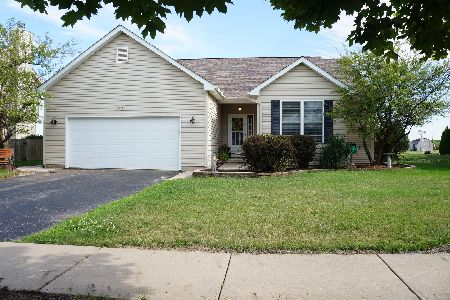316 Ashton Drive, Maple Park, Illinois 60151
$204,000
|
Sold
|
|
| Status: | Closed |
| Sqft: | 2,500 |
| Cost/Sqft: | $90 |
| Beds: | 4 |
| Baths: | 3 |
| Year Built: | 2003 |
| Property Taxes: | $8,031 |
| Days On Market: | 4461 |
| Lot Size: | 0,00 |
Description
Fantastic & perfectly remodeled home. Kitchen w/BRAND NEW SS appliances & beautiful granite! Eating area opens to HUGE 2 story FR boasting hdwd flrs & tile surround FP!! DR w/French drs! 1st flr master w/walk-in closet. Master bath w/double sinks. 3 additional large bdrms w/new carpet. Open backyard w/deck & patio. Perfect for entertaining. Full BSMT! 3 CAR Gar w/concrete drive. Shows like BRAND NEW!!!!
Property Specifics
| Single Family | |
| — | |
| — | |
| 2003 | |
| Full | |
| — | |
| No | |
| — |
| De Kalb | |
| — | |
| 0 / Not Applicable | |
| None | |
| Public | |
| Public Sewer | |
| 08485001 | |
| 0936277014 |
Property History
| DATE: | EVENT: | PRICE: | SOURCE: |
|---|---|---|---|
| 31 Jan, 2014 | Sold | $204,000 | MRED MLS |
| 7 Dec, 2013 | Under contract | $224,000 | MRED MLS |
| 9 Nov, 2013 | Listed for sale | $224,000 | MRED MLS |
Room Specifics
Total Bedrooms: 4
Bedrooms Above Ground: 4
Bedrooms Below Ground: 0
Dimensions: —
Floor Type: Carpet
Dimensions: —
Floor Type: Carpet
Dimensions: —
Floor Type: Carpet
Full Bathrooms: 3
Bathroom Amenities: Whirlpool,Separate Shower,Double Sink
Bathroom in Basement: 0
Rooms: Eating Area
Basement Description: Unfinished
Other Specifics
| 3 | |
| — | |
| Concrete | |
| Deck, Patio | |
| Landscaped | |
| 74X165X41X66X258 | |
| — | |
| Full | |
| Vaulted/Cathedral Ceilings, Hardwood Floors, First Floor Bedroom, First Floor Laundry, First Floor Full Bath | |
| Double Oven, Range, Microwave, Dishwasher, Refrigerator, Disposal, Stainless Steel Appliance(s) | |
| Not in DB | |
| Sidewalks, Street Lights, Street Paved | |
| — | |
| — | |
| — |
Tax History
| Year | Property Taxes |
|---|---|
| 2014 | $8,031 |
Contact Agent
Nearby Similar Homes
Nearby Sold Comparables
Contact Agent
Listing Provided By
RE/MAX Excels

