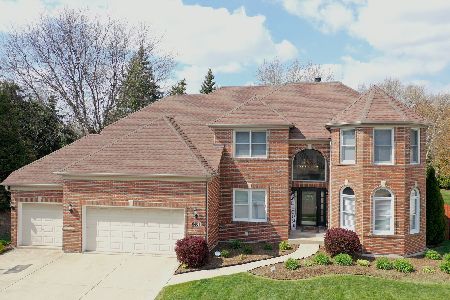324 Aspen Lane, Aurora, Illinois 60504
$722,000
|
Sold
|
|
| Status: | Closed |
| Sqft: | 2,964 |
| Cost/Sqft: | $249 |
| Beds: | 4 |
| Baths: | 4 |
| Year Built: | 1999 |
| Property Taxes: | $12,186 |
| Days On Market: | 187 |
| Lot Size: | 0,00 |
Description
Prepare to Instantly FALL IN LOVE with this MAGNIFICENT HOME Located in Highly Desired District 204 'Aspen of Oakhurst' - Stately Brick Front Elevation, Lush, Mature & Meticulous Landscape, Charming Front Paver Patio, Expansive Concrete Driveway, Positioned on Cul-de-sac & The Most Tranquil, Breathtaking Backyard is Sure to WOW Everyone - This Impressive Home Spans 2964 sq ft of Above Grade Living + a Wonderfully Finished Full Basement including Electric Fireplace, 3rd Full Bathroom & Storage Glore!! The Most Exquisite 17,860 sq ft Lot with Irrigation System Features Over $30k in Landscape Upgrades & is the Perfect Setting for Large Outdoor Gatherings with a Full Fenced Private Backyard Like No Other - Private Nature & Creek Views, Expansive Brick Paver Patio & Stunning Pergola!! Upon Entry the Grand Foyer is Sure to Knock Your Socks Off - Featuring HARDWOOD FLOORS THAT EXPAND THROUGHOUT, Stunning Architectural Detail, Transom Windows, Glass French Doors, and the List Goes On!! Entertain, Live, Work & Play Like Royalty in this Gem of a Home!! The Current Owner Has DONE IT ALL SO YOU DON'T HAVE TO - Check out these NEWER Components - ROOF REPLACED within 2-3 Years, WINDOWS REPLACED within 2 Years (not including stationary arched foyer window) HVAC SYSTEM REPLACED within 3 Years, GARAGE DOOR OPENER & BRACES REPLACED within 3 Years, SS REFRIGERATOR REPLACED within 5 Years, WATER HEATER REPLACED within 5-6 Years!! The Unmatched Beauty & Location of this Home Makes it a MUST SEE!! District 204 Bus Stops within 'Aspen', Just a Short Walk to the Neighborhood Park, Walking / Bike Path & Eola Bridge, Eola Community Center, Oakhurst Community Park - a quick Drive to I-88, Rush & Edward Hospitals, Multiple Metra Stations, Rt 59 Corridor with Shopping, Dining & Entertainment, Downtown Naperville & Aurora & the List Goes On & On ... The Unmatched Beauty & Location of this Home Makes it a MUST SEE!!
Property Specifics
| Single Family | |
| — | |
| — | |
| 1999 | |
| — | |
| — | |
| No | |
| — |
| — | |
| Oakhurst | |
| 0 / Not Applicable | |
| — | |
| — | |
| — | |
| 12413396 | |
| 0730225015 |
Nearby Schools
| NAME: | DISTRICT: | DISTANCE: | |
|---|---|---|---|
|
Grade School
Mccarty Elementary School |
204 | — | |
|
Middle School
Fischer Middle School |
204 | Not in DB | |
|
High School
Waubonsie Valley High School |
204 | Not in DB | |
Property History
| DATE: | EVENT: | PRICE: | SOURCE: |
|---|---|---|---|
| 29 Aug, 2025 | Sold | $722,000 | MRED MLS |
| 22 Jul, 2025 | Under contract | $739,000 | MRED MLS |
| 17 Jul, 2025 | Listed for sale | $739,000 | MRED MLS |
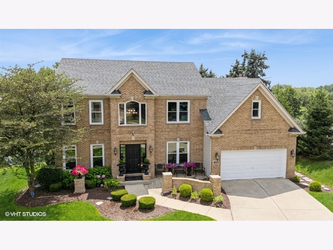
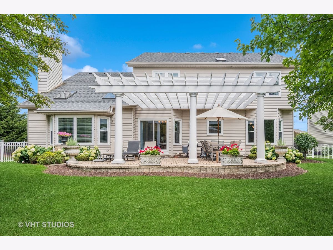
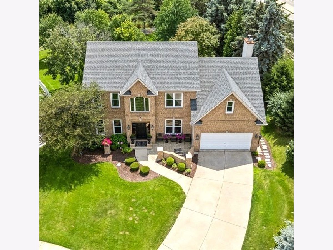
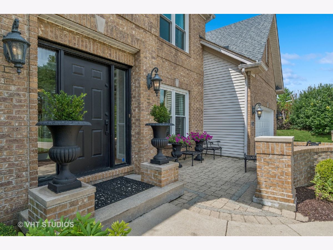
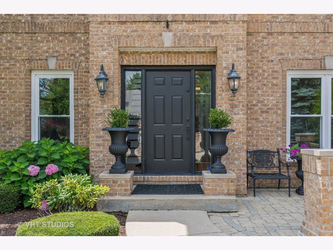
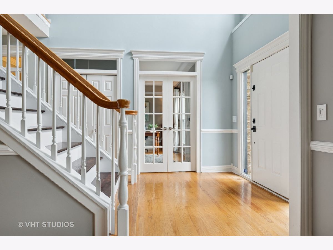
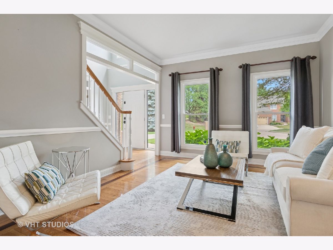
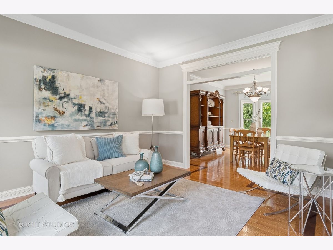
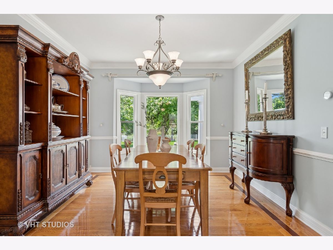
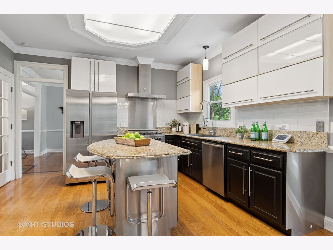
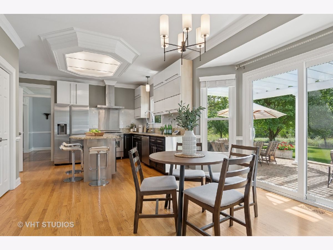
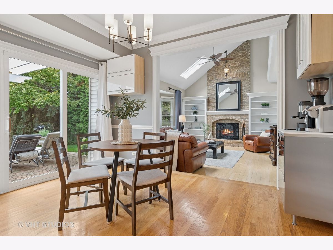
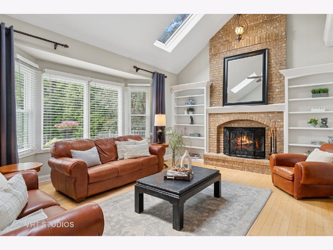
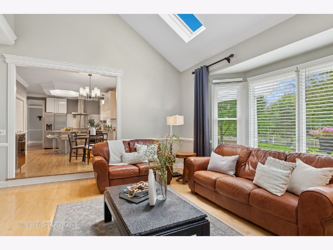
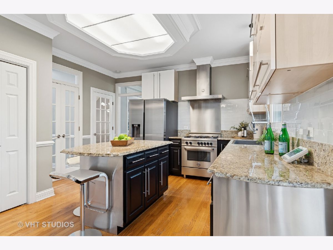
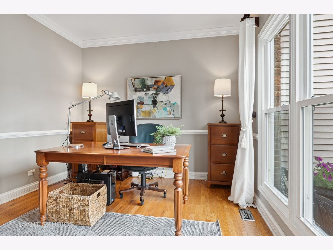
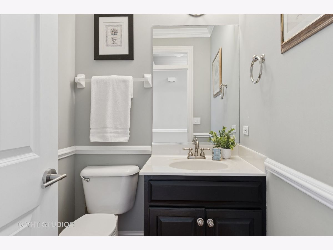
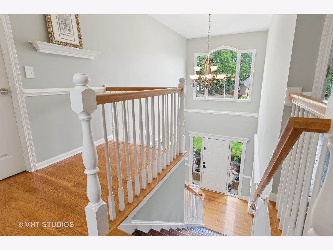
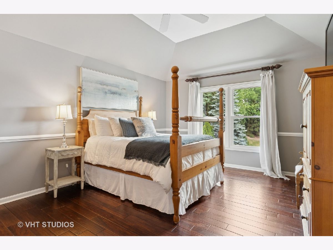
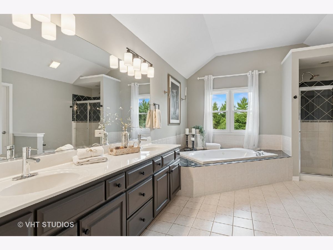
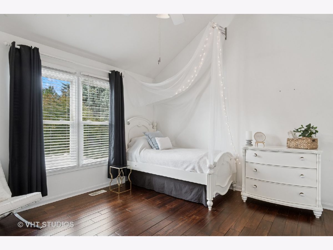
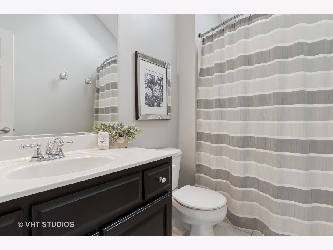
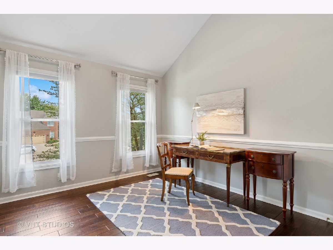
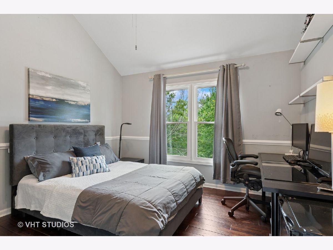
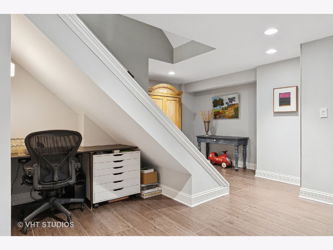
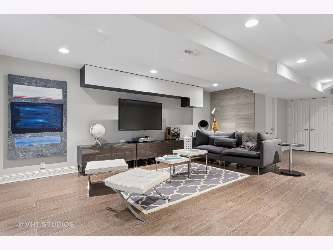
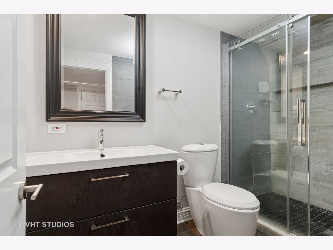
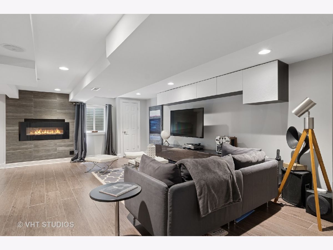
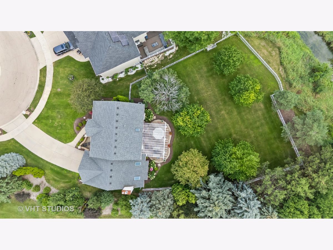
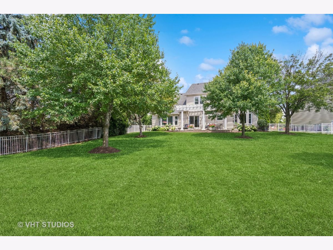
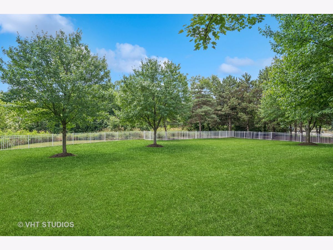
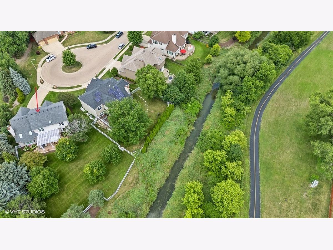
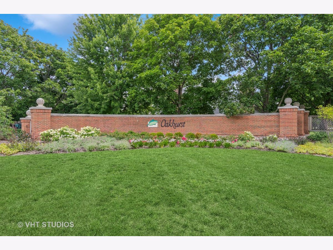
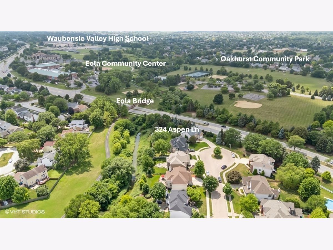
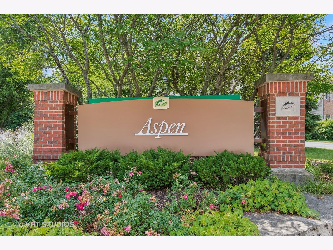
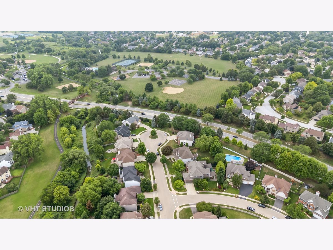
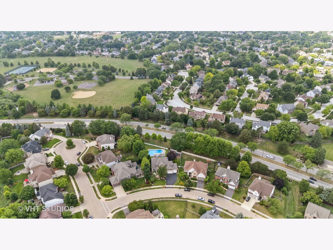
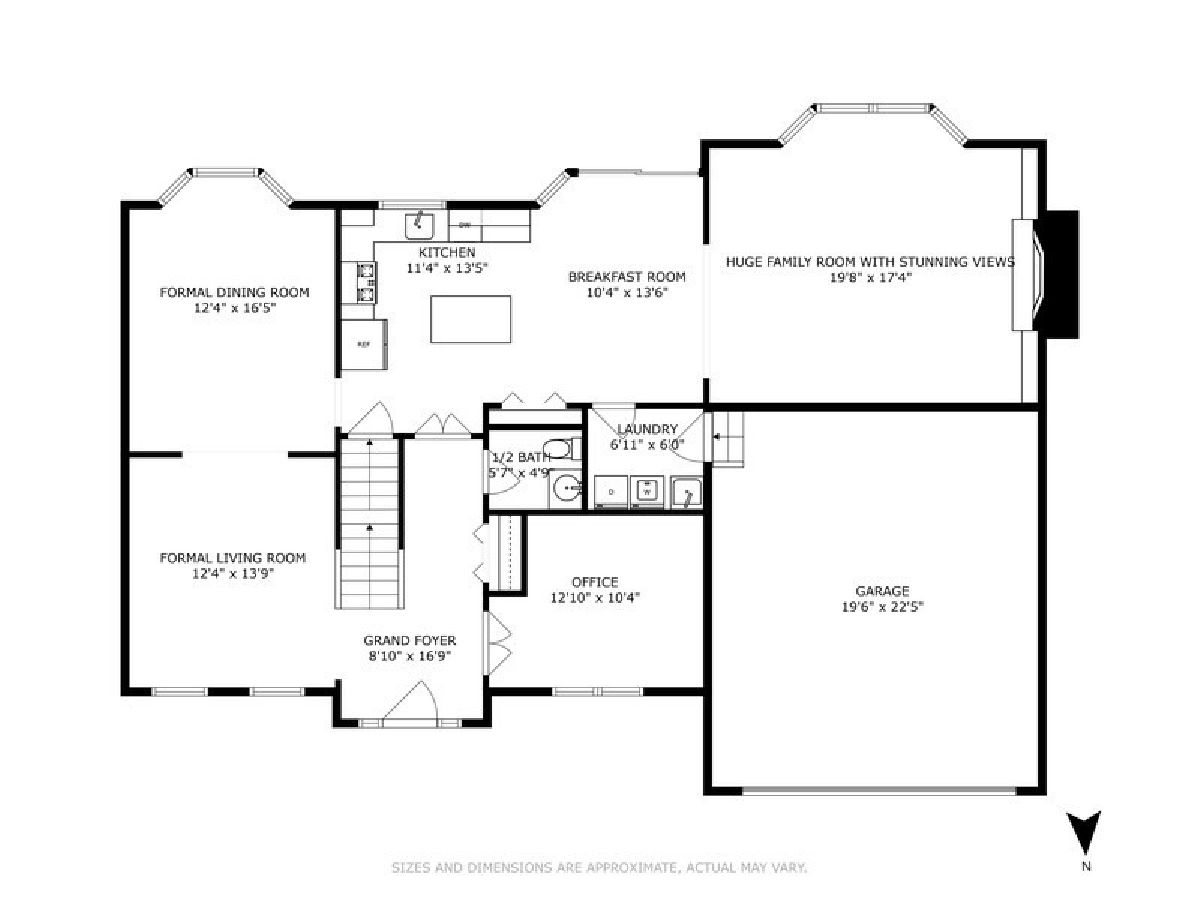
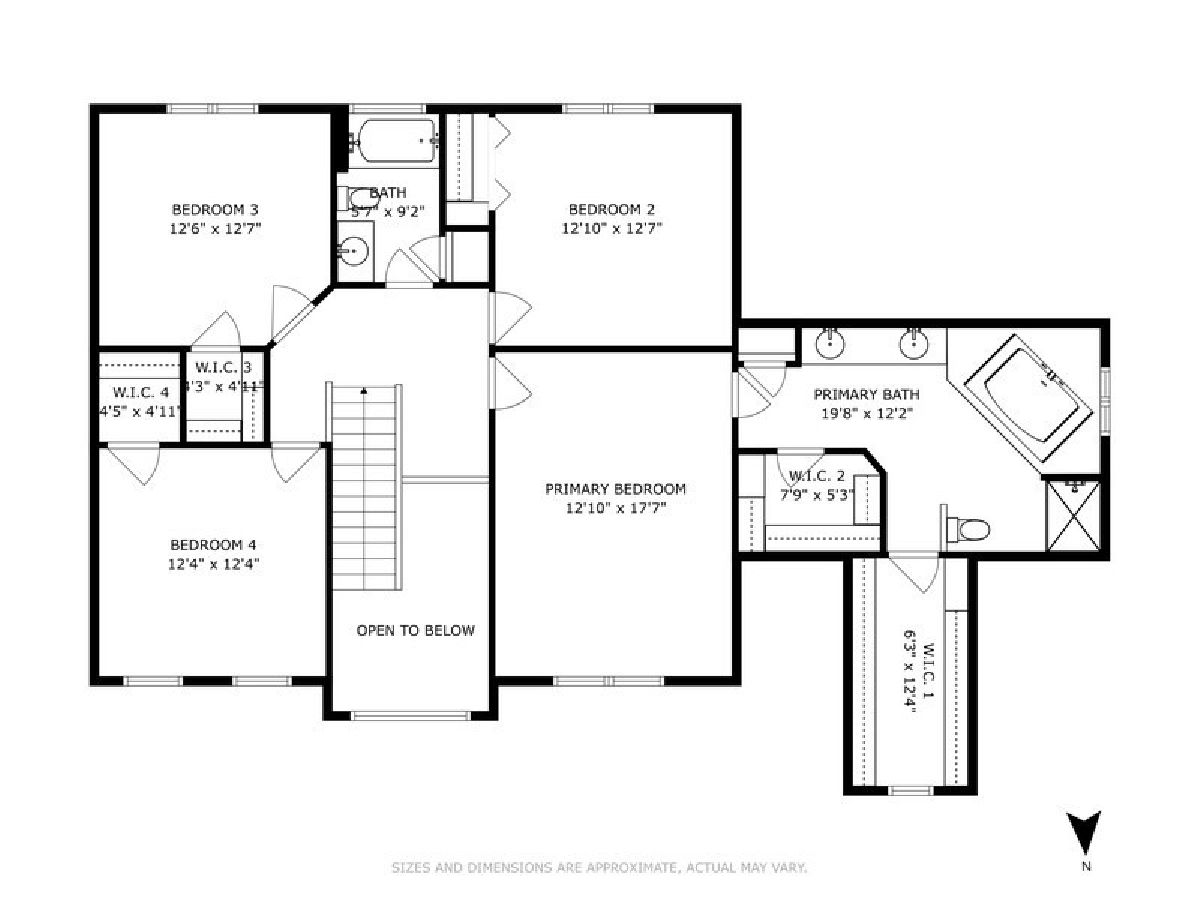
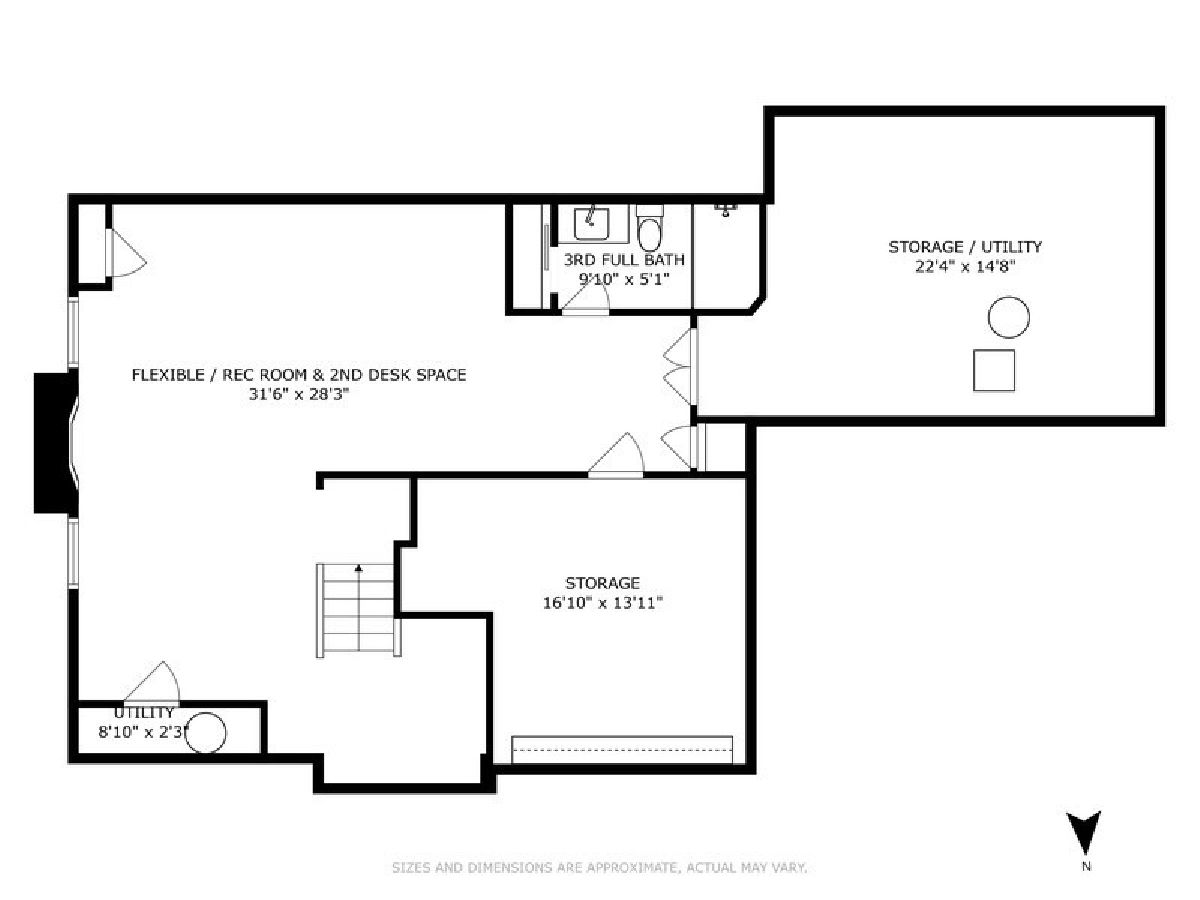
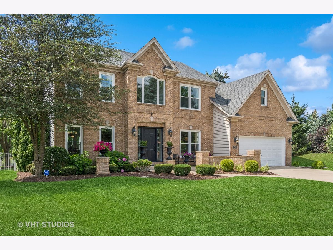
Room Specifics
Total Bedrooms: 4
Bedrooms Above Ground: 4
Bedrooms Below Ground: 0
Dimensions: —
Floor Type: —
Dimensions: —
Floor Type: —
Dimensions: —
Floor Type: —
Full Bathrooms: 4
Bathroom Amenities: —
Bathroom in Basement: 1
Rooms: —
Basement Description: —
Other Specifics
| 2 | |
| — | |
| — | |
| — | |
| — | |
| 17860 | |
| — | |
| — | |
| — | |
| — | |
| Not in DB | |
| — | |
| — | |
| — | |
| — |
Tax History
| Year | Property Taxes |
|---|---|
| 2025 | $12,186 |
Contact Agent
Nearby Similar Homes
Nearby Sold Comparables
Contact Agent
Listing Provided By
Baird & Warner





