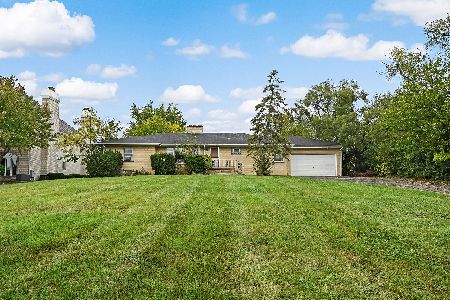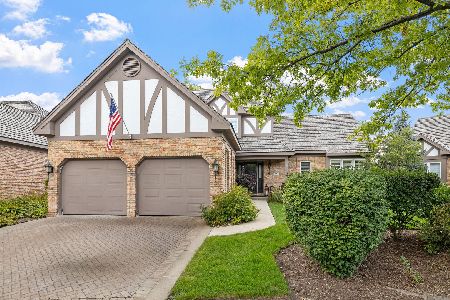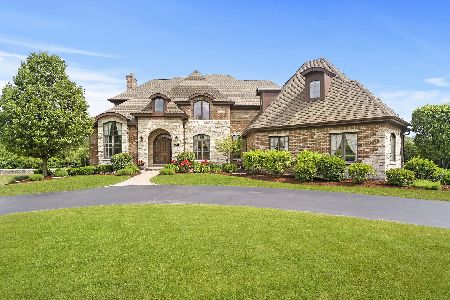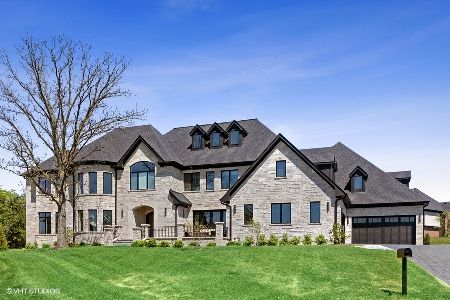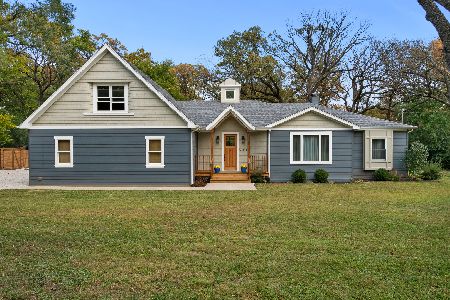314 Highland Court, Burr Ridge, Illinois 60527
$1,715,000
|
Sold
|
|
| Status: | Closed |
| Sqft: | 7,803 |
| Cost/Sqft: | $237 |
| Beds: | 5 |
| Baths: | 6 |
| Year Built: | 2019 |
| Property Taxes: | $8,666 |
| Days On Market: | 2139 |
| Lot Size: | 0,65 |
Description
New construction by local builder. Located in a developed, quiet subdivision walkable to the Burr Ridge village center. Custom stone and brick residence has many amenities and finishes buyers are looking for. Features a first floor guest bedroom/bath suite, chefs kitchen with Subzero/Thermador appliances w. butler panty and two laundry areas. Large master bedroom suite, his and her closets and a spa-like bath retreat. Finished lower level includes 6th bedroom, full bath, bar/kitchen, rec room, exercise and theater. Fully improved lot includes an automatic sprinkler, bluestone paver walkway and patio. Home wired for sound, video, security and central vac. Much more to see, just move in!
Property Specifics
| Single Family | |
| — | |
| Farmhouse | |
| 2019 | |
| Full | |
| — | |
| No | |
| 0.65 |
| Du Page | |
| — | |
| 200 / Annual | |
| Exterior Maintenance,Snow Removal | |
| Lake Michigan,Public | |
| Public Sewer | |
| 10663015 | |
| 0936200034 |
Nearby Schools
| NAME: | DISTRICT: | DISTANCE: | |
|---|---|---|---|
|
High School
Hinsdale South High School |
86 | Not in DB | |
Property History
| DATE: | EVENT: | PRICE: | SOURCE: |
|---|---|---|---|
| 28 May, 2020 | Sold | $1,715,000 | MRED MLS |
| 17 Apr, 2020 | Under contract | $1,849,000 | MRED MLS |
| 10 Mar, 2020 | Listed for sale | $1,849,000 | MRED MLS |
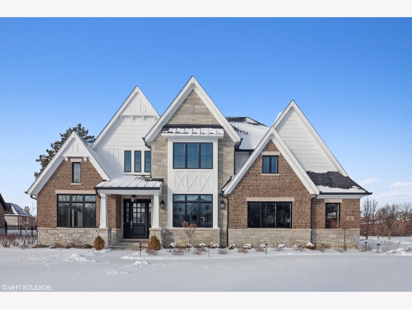
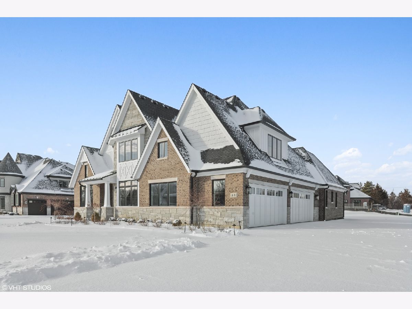
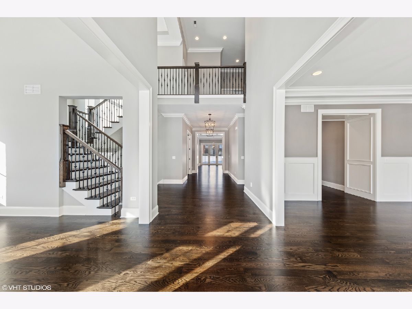
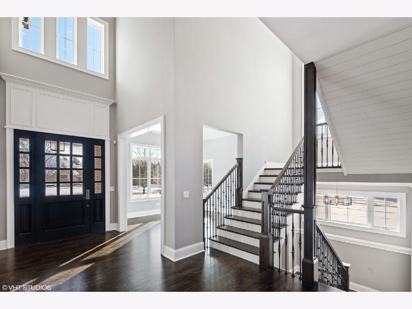
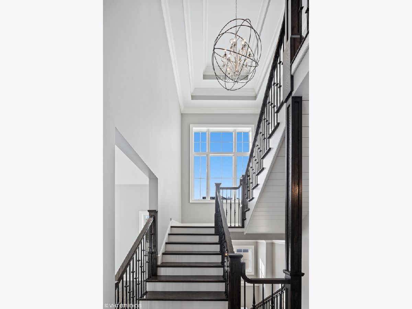
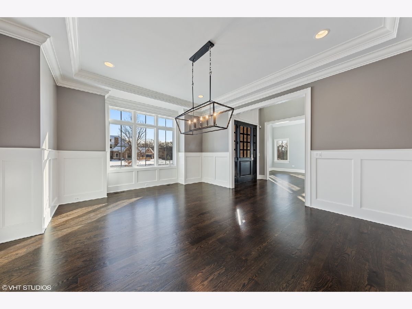
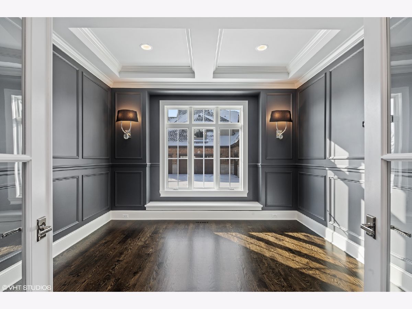
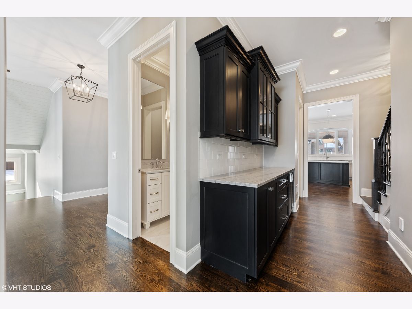
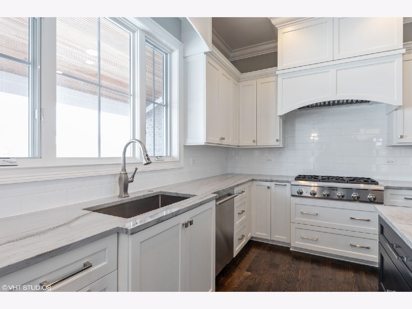
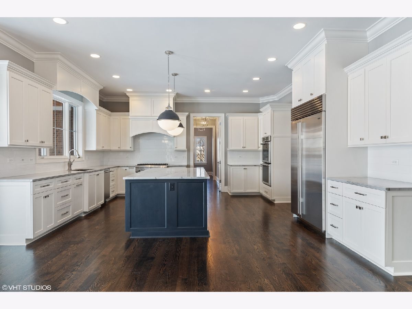
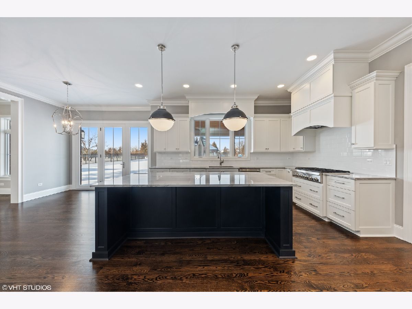
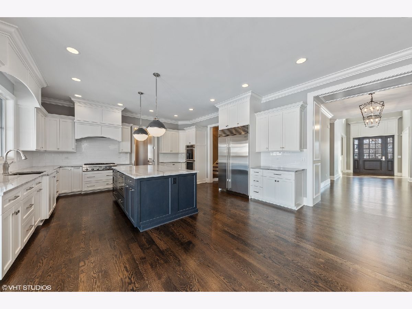
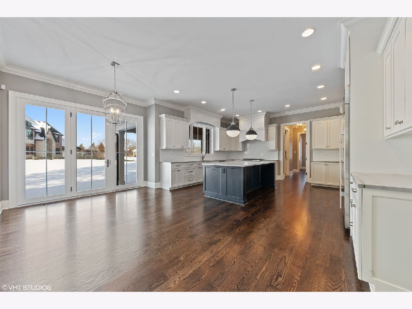
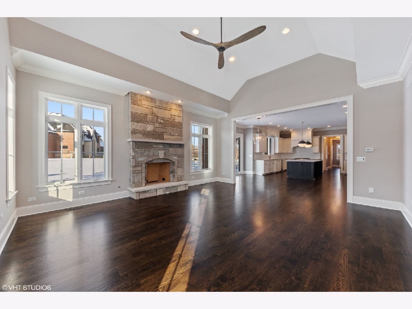
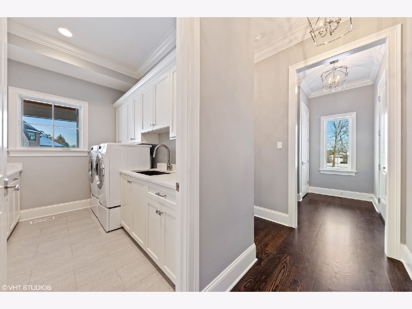
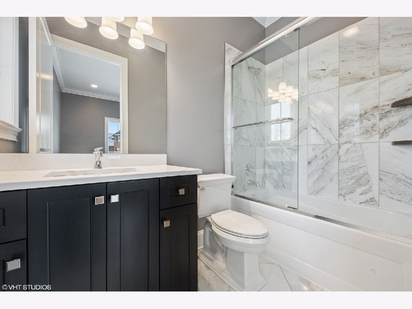
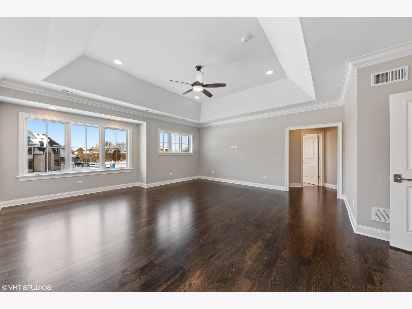
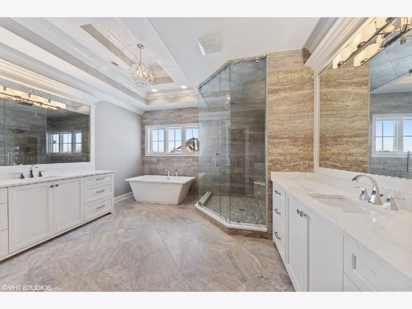
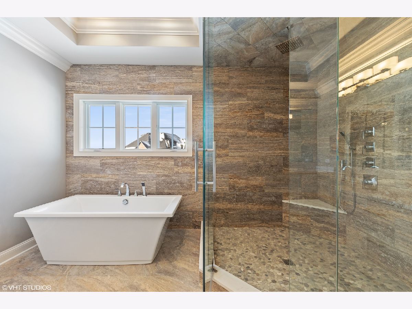
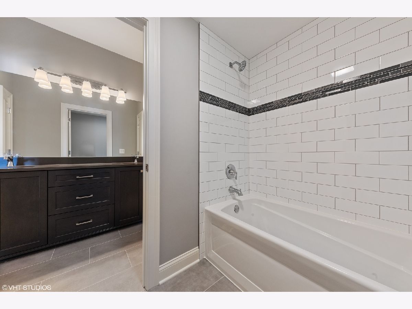
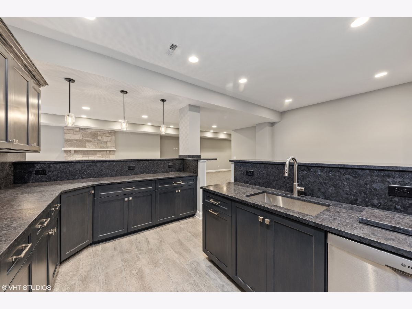
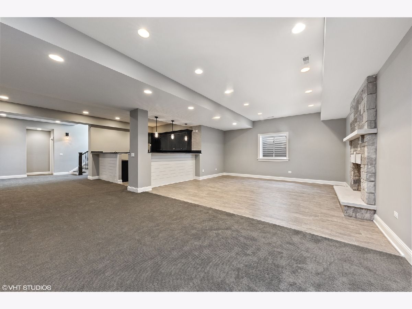
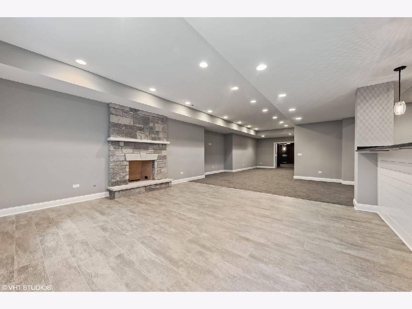
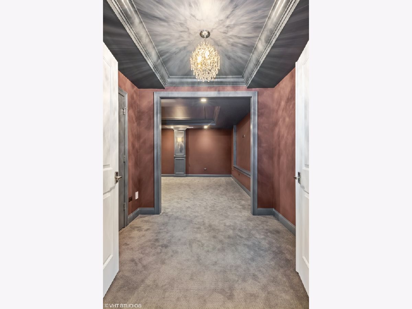
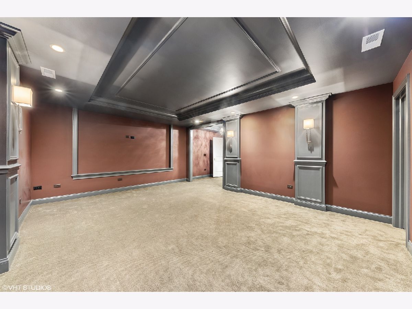
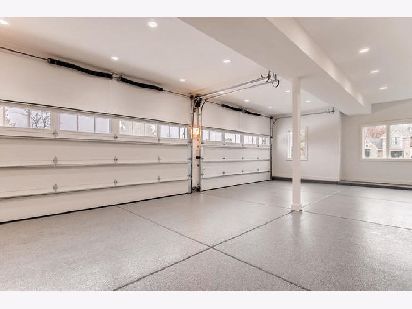
Room Specifics
Total Bedrooms: 6
Bedrooms Above Ground: 5
Bedrooms Below Ground: 1
Dimensions: —
Floor Type: Hardwood
Dimensions: —
Floor Type: Hardwood
Dimensions: —
Floor Type: Hardwood
Dimensions: —
Floor Type: —
Dimensions: —
Floor Type: —
Full Bathrooms: 6
Bathroom Amenities: Separate Shower,Double Sink,Full Body Spray Shower,Soaking Tub
Bathroom in Basement: 1
Rooms: Bedroom 5,Bedroom 6,Office,Theatre Room,Utility Room-Lower Level,Walk In Closet
Basement Description: Finished
Other Specifics
| 4 | |
| Concrete Perimeter | |
| Concrete | |
| — | |
| — | |
| 127X227 | |
| — | |
| Full | |
| Vaulted/Cathedral Ceilings, Skylight(s), Bar-Wet, Hardwood Floors, First Floor Bedroom, First Floor Full Bath, Walk-In Closet(s) | |
| Double Oven, Range, Microwave, Dishwasher, High End Refrigerator, Freezer, Washer, Dryer, Stainless Steel Appliance(s), Wine Refrigerator, Built-In Oven | |
| Not in DB | |
| — | |
| — | |
| — | |
| Gas Starter |
Tax History
| Year | Property Taxes |
|---|---|
| 2020 | $8,666 |
Contact Agent
Nearby Similar Homes
Nearby Sold Comparables
Contact Agent
Listing Provided By
Charles Rutenberg Realty of IL

