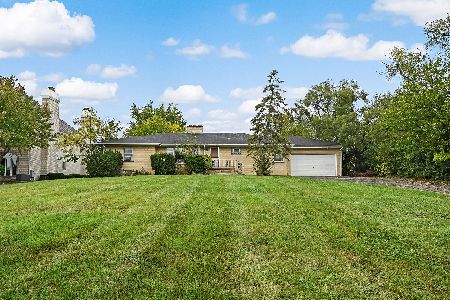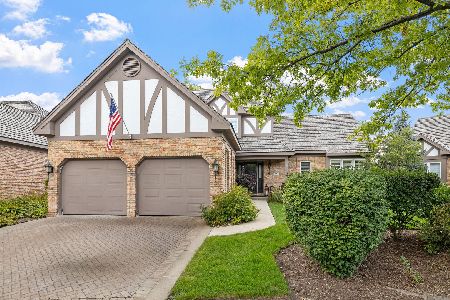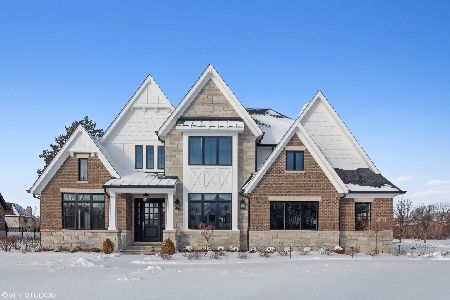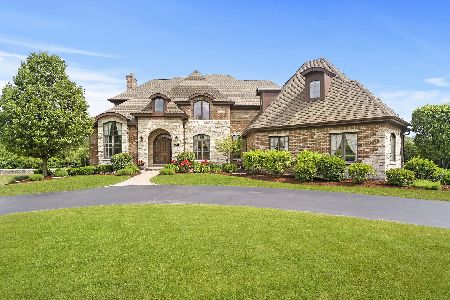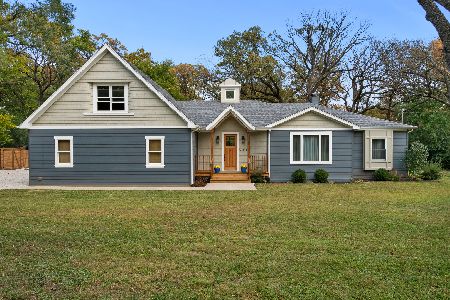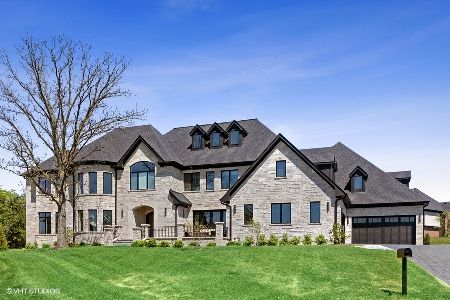382 Highland Court, Burr Ridge, Illinois 60527
$1,920,009
|
Sold
|
|
| Status: | Closed |
| Sqft: | 8,299 |
| Cost/Sqft: | $241 |
| Beds: | 8 |
| Baths: | 9 |
| Year Built: | 2019 |
| Property Taxes: | $4,275 |
| Days On Market: | 2338 |
| Lot Size: | 0,00 |
Description
Stunning 8 bedroom 7 full and 2 half bath luxury new construction in prime Burr Ridge location on a private 1 acre lot. Meticulous attention-to-detail in building this elegant home with on trend finishes and the finest materials. Great room with fireplace, gourmet kitchen, den and formal dining room. First and second floor master bedroom suites. 5 bedrooms on second floor. Finished basement with full kitchen, bedroom, recreation room and exercise room. Whole house wired with latest technology and prepped for elevator. Third level framed out with all mechanicals and option to finish. Highly rated schools and convenient location to Burr Ridge Village Center, highways, airports and shopping.
Property Specifics
| Single Family | |
| — | |
| Traditional | |
| 2019 | |
| Full | |
| CUSTOM | |
| No | |
| — |
| Du Page | |
| — | |
| — / Not Applicable | |
| None | |
| Lake Michigan | |
| Public Sewer | |
| 10444259 | |
| 9362000320 |
Nearby Schools
| NAME: | DISTRICT: | DISTANCE: | |
|---|---|---|---|
|
Grade School
Gower West Elementary School |
62 | — | |
|
Middle School
Gower Middle School |
62 | Not in DB | |
|
High School
Hinsdale South High School |
86 | Not in DB | |
Property History
| DATE: | EVENT: | PRICE: | SOURCE: |
|---|---|---|---|
| 14 Aug, 2020 | Sold | $1,920,009 | MRED MLS |
| 2 Jun, 2020 | Under contract | $1,999,900 | MRED MLS |
| — | Last price change | $2,099,000 | MRED MLS |
| 24 Aug, 2019 | Listed for sale | $2,099,000 | MRED MLS |
Room Specifics
Total Bedrooms: 8
Bedrooms Above Ground: 8
Bedrooms Below Ground: 0
Dimensions: —
Floor Type: Hardwood
Dimensions: —
Floor Type: Hardwood
Dimensions: —
Floor Type: Hardwood
Dimensions: —
Floor Type: —
Dimensions: —
Floor Type: —
Dimensions: —
Floor Type: —
Dimensions: —
Floor Type: —
Full Bathrooms: 9
Bathroom Amenities: Separate Shower,Double Sink,Bidet,Soaking Tub
Bathroom in Basement: 1
Rooms: Bedroom 5,Bedroom 6,Bedroom 7,Breakfast Room,Recreation Room,Foyer,Mud Room,Bedroom 8,Exercise Room
Basement Description: Finished
Other Specifics
| 4 | |
| Concrete Perimeter | |
| — | |
| Patio, Brick Paver Patio | |
| Cul-De-Sac | |
| 67X162X115X186 | |
| — | |
| Full | |
| Bar-Wet, Hardwood Floors, First Floor Bedroom, In-Law Arrangement, Second Floor Laundry, First Floor Full Bath | |
| Range, Microwave, Dishwasher, High End Refrigerator, Freezer, Washer, Dryer, Disposal, Stainless Steel Appliance(s), Built-In Oven, Range Hood, Other | |
| Not in DB | |
| — | |
| — | |
| — | |
| — |
Tax History
| Year | Property Taxes |
|---|---|
| 2020 | $4,275 |
Contact Agent
Nearby Similar Homes
Nearby Sold Comparables
Contact Agent
Listing Provided By
Berkshire Hathaway HomeServices Chicago

