314 Kings Way, Mchenry, Illinois 60050
$450,000
|
Sold
|
|
| Status: | Closed |
| Sqft: | 2,827 |
| Cost/Sqft: | $163 |
| Beds: | 3 |
| Baths: | 4 |
| Year Built: | 2007 |
| Property Taxes: | $10,312 |
| Days On Market: | 2029 |
| Lot Size: | 1,06 |
Description
This one of a kind all brick/hardy board ranch sits on a gorgeous one plus acre lot. Comes w/2.5 car attached and 2.5 car detached. This magnificent home has a dazzling white kitchen with rich granite counters, breakfast bar, stainless appliances, and farmhouse sink. Just off the kitchen is a bright breakfast room w/sliders to the enclosed back porch. The main floor is perfectly planned with a centrally located family room featuring real hardwood floors, skylights that fill the home w/natural light, and a wood burning fireplace. The master has plantation shutters, whirlpool bath, separate shower, two vanities, two walk-ins, & door to enclosed back porch. Bedrooms 2 & 3 both have walk-ins and full hall bath. Bonus room would be great 5th bed, craft, media room, etc. Just off the inviting foyer is a formal dining room and office/den. 1/2 bath on main floor to service your guests. The finished English Basement has fabulous rec room with built-in wet bar & beverage cooler, 4th bedroom, full bath, and plenty of storage. 8 rooms w/hard-wired technology (cable & internet) outlets. Home has new roof (6/20), zoned HVAC, Nest Thermostat, 2 Ring Doorbells & Ring Flood Light, Invisible Dog Fence, is in excellent condition, and comes with a Home Warranty. 2nd garage has air conditioner, wood pellet stove, and full attic storage.
Property Specifics
| Single Family | |
| — | |
| Ranch | |
| 2007 | |
| Full,English | |
| CUSTOM RANCH | |
| No | |
| 1.06 |
| Mc Henry | |
| Providence Farms | |
| 200 / Annual | |
| Other | |
| Private Well | |
| Septic-Private | |
| 10770120 | |
| 1029402004 |
Nearby Schools
| NAME: | DISTRICT: | DISTANCE: | |
|---|---|---|---|
|
Grade School
Hilltop Elementary School |
15 | — | |
|
Middle School
Mchenry Middle School |
15 | Not in DB | |
|
High School
Mchenry High School-east Campus |
156 | Not in DB | |
Property History
| DATE: | EVENT: | PRICE: | SOURCE: |
|---|---|---|---|
| 25 Aug, 2020 | Sold | $450,000 | MRED MLS |
| 8 Jul, 2020 | Under contract | $459,999 | MRED MLS |
| 5 Jul, 2020 | Listed for sale | $459,999 | MRED MLS |
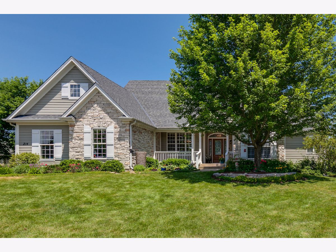
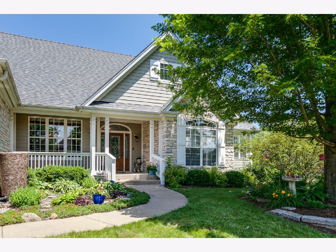
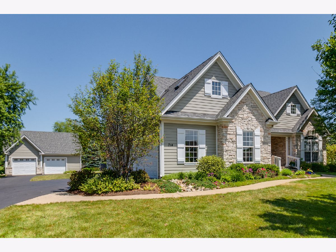
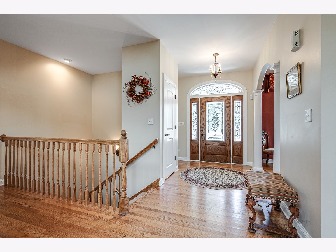
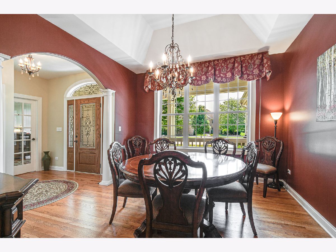
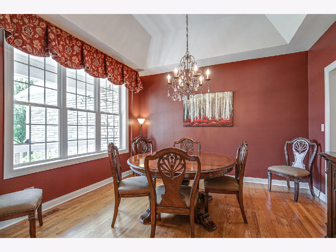
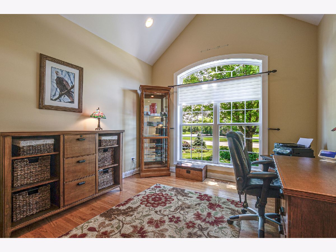
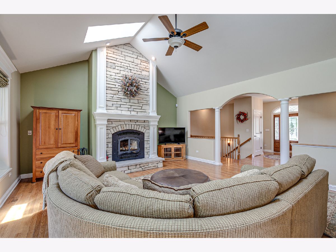
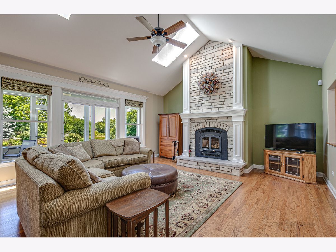
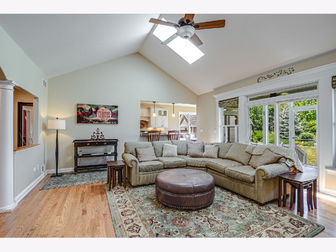
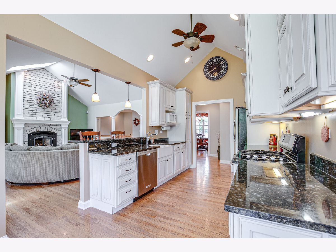
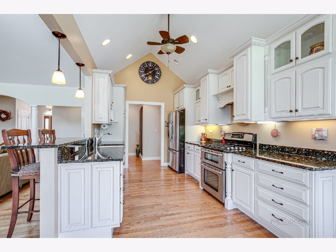
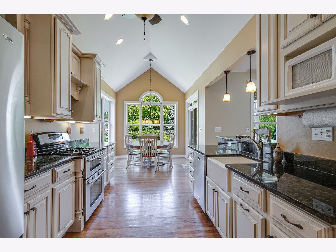
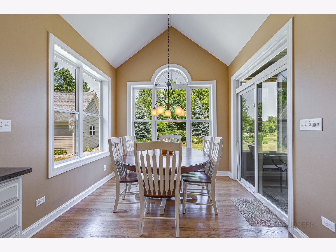
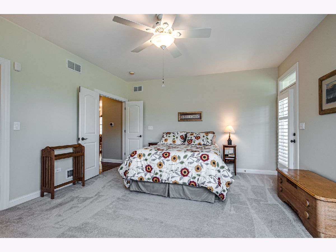
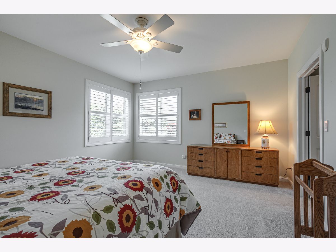
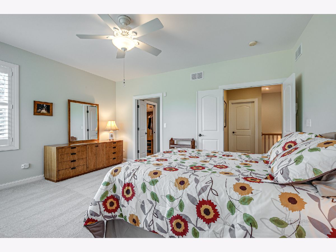

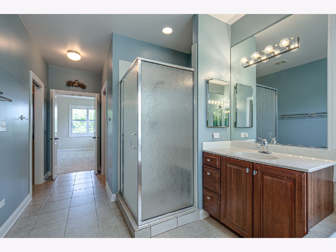
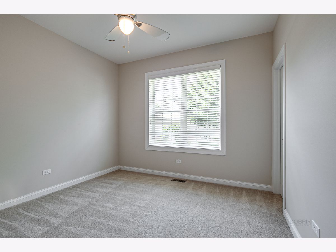
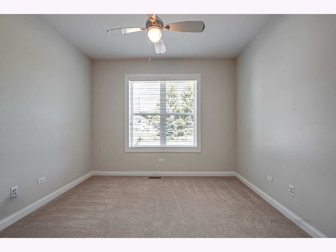
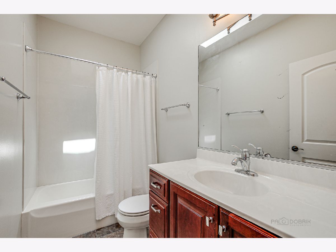
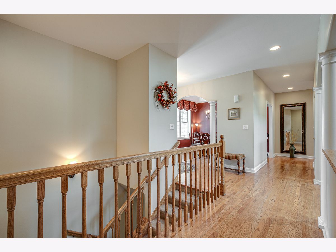
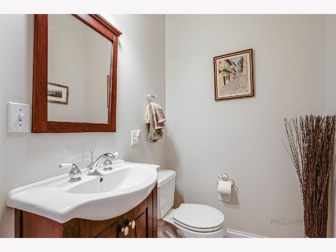

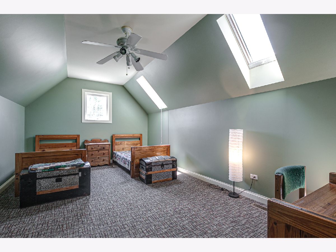
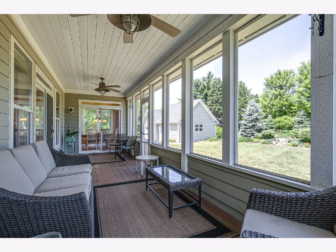
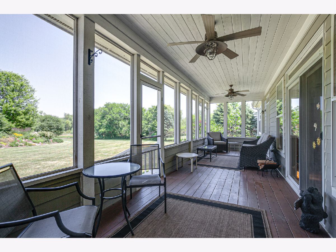
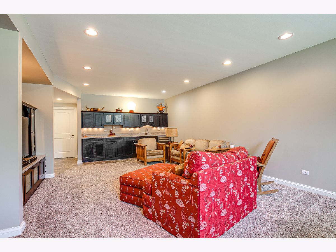
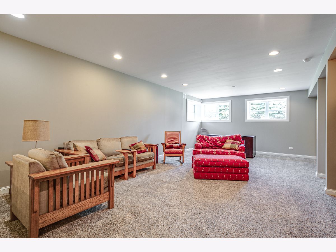
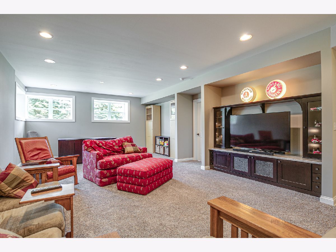

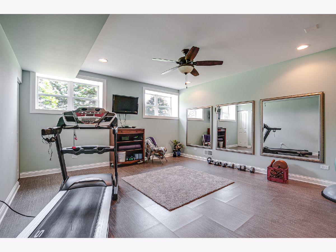

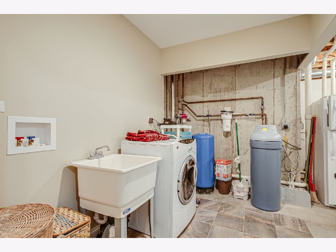


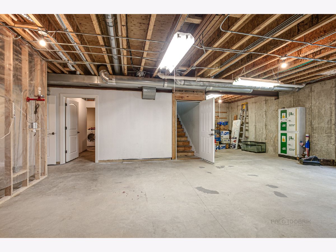


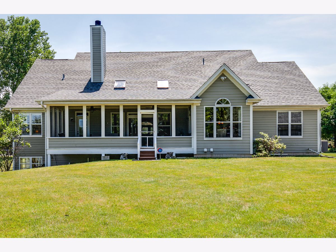
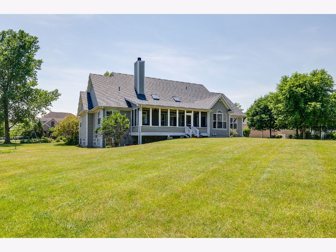
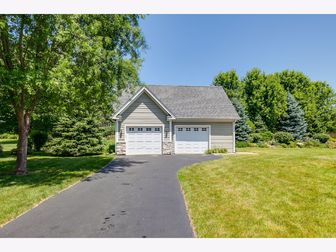
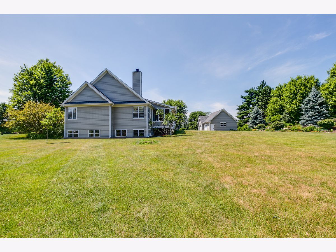



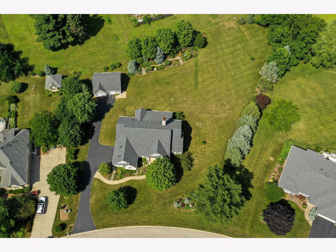



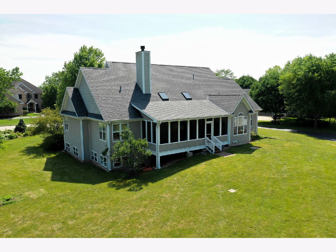
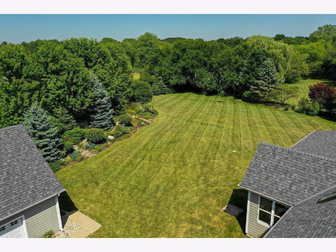
Room Specifics
Total Bedrooms: 4
Bedrooms Above Ground: 3
Bedrooms Below Ground: 1
Dimensions: —
Floor Type: Carpet
Dimensions: —
Floor Type: Carpet
Dimensions: —
Floor Type: Other
Full Bathrooms: 4
Bathroom Amenities: Whirlpool,Separate Shower
Bathroom in Basement: 1
Rooms: Breakfast Room,Office,Bonus Room,Recreation Room,Foyer,Mud Room,Storage,Enclosed Porch,Storage,Other Room
Basement Description: Partially Finished
Other Specifics
| 4 | |
| Concrete Perimeter | |
| Asphalt | |
| Porch, Porch Screened, Storms/Screens, Invisible Fence | |
| Landscaped | |
| 134X178X320X342 | |
| Unfinished | |
| Full | |
| Vaulted/Cathedral Ceilings, Skylight(s), Bar-Wet, Hardwood Floors, First Floor Bedroom, In-Law Arrangement, First Floor Laundry, First Floor Full Bath, Built-in Features, Walk-In Closet(s) | |
| Double Oven, Microwave, Dishwasher, Refrigerator, Washer, Dryer, Wine Refrigerator, Water Purifier Owned, Water Softener Owned | |
| Not in DB | |
| Street Paved | |
| — | |
| — | |
| Wood Burning |
Tax History
| Year | Property Taxes |
|---|---|
| 2020 | $10,312 |
Contact Agent
Nearby Similar Homes
Nearby Sold Comparables
Contact Agent
Listing Provided By
Coldwell Banker Real Estate Group



