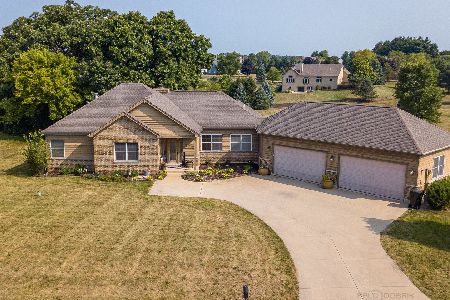404 Bluffs Edge Drive, Mchenry, Illinois 60051
$319,000
|
Sold
|
|
| Status: | Closed |
| Sqft: | 2,414 |
| Cost/Sqft: | $138 |
| Beds: | 3 |
| Baths: | 3 |
| Year Built: | 2000 |
| Property Taxes: | $8,554 |
| Days On Market: | 4857 |
| Lot Size: | 1,20 |
Description
Custom built hillside ranch w/quality workmanship & warmth. Kit w/42"oak cabinets, corian countertops, island, crown molding. Living room w/fireplace open to kit w/eating area overlooking double decks & useful acre + lot. MBR w/2 walkin closets, ceramic bath, soaking tub & shower. Lower level features office (4th BR), huge area to finish your way, walkout to patio. LR 1st level, 3 car + heated garage.
Property Specifics
| Single Family | |
| — | |
| Ranch | |
| 2000 | |
| Full,Walkout | |
| — | |
| No | |
| 1.2 |
| Mc Henry | |
| Providence Farms | |
| 200 / Annual | |
| Insurance | |
| Private Well | |
| Septic-Private | |
| 08175262 | |
| 1029403008 |
Nearby Schools
| NAME: | DISTRICT: | DISTANCE: | |
|---|---|---|---|
|
Grade School
Hilltop Elementary School |
15 | — | |
|
High School
Mchenry High School-east Campus |
156 | Not in DB | |
Property History
| DATE: | EVENT: | PRICE: | SOURCE: |
|---|---|---|---|
| 26 Sep, 2013 | Sold | $319,000 | MRED MLS |
| 31 Jul, 2013 | Under contract | $332,900 | MRED MLS |
| — | Last price change | $339,900 | MRED MLS |
| 7 Oct, 2012 | Listed for sale | $339,900 | MRED MLS |
Room Specifics
Total Bedrooms: 3
Bedrooms Above Ground: 3
Bedrooms Below Ground: 0
Dimensions: —
Floor Type: Carpet
Dimensions: —
Floor Type: Carpet
Full Bathrooms: 3
Bathroom Amenities: Soaking Tub
Bathroom in Basement: 0
Rooms: Den,Eating Area,Office
Basement Description: Partially Finished,Bathroom Rough-In
Other Specifics
| 3 | |
| Concrete Perimeter | |
| Asphalt | |
| Deck, Patio, Brick Paver Patio, Storms/Screens | |
| — | |
| 320 X 362 X 71 X 348 | |
| — | |
| Full | |
| Hardwood Floors, First Floor Laundry | |
| Range, Microwave, Dishwasher, Refrigerator, Washer, Dryer | |
| Not in DB | |
| Street Lights, Street Paved | |
| — | |
| — | |
| Gas Log |
Tax History
| Year | Property Taxes |
|---|---|
| 2013 | $8,554 |
Contact Agent
Nearby Similar Homes
Nearby Sold Comparables
Contact Agent
Listing Provided By
RE/MAX Plaza




