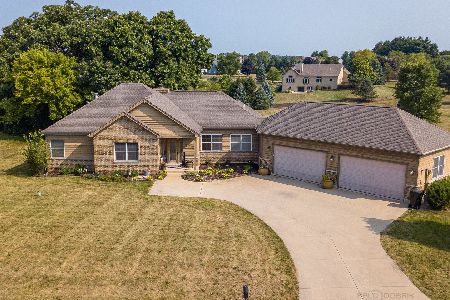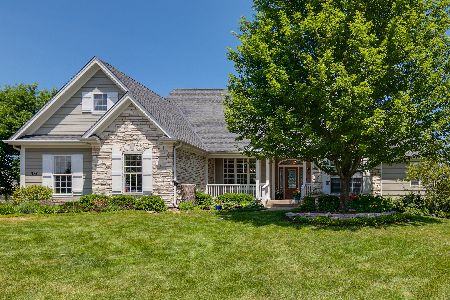401 Kings Way, Mchenry, Illinois 60051
$350,000
|
Sold
|
|
| Status: | Closed |
| Sqft: | 2,516 |
| Cost/Sqft: | $143 |
| Beds: | 4 |
| Baths: | 5 |
| Year Built: | 1999 |
| Property Taxes: | $9,915 |
| Days On Market: | 3531 |
| Lot Size: | 1,89 |
Description
Your wait is over! Welcome Home to this meticulous and well cared for custom built ranch on nearly two acres in Providence Farms! Updated vaulted kitchen with recessed lighting includes new granite counter tops, tile back splash, hardware, and all new stainless steel appliances! Built in pantry! Updated Powder room! 2 story living room with fireplace. Vaulted Master suite includes views of pond and adjoining master bath with whirlpool and dual sinks. 2nd Bedroom has attached half bath. Fabulous architectural windows throughout! Finished walk out level doubles the size of this home for entertaining and/or multi-generational living! Walk out lower level includes 4th bedroom, full bath, family room, bar with sink, dishwasher & refrigerator! Walk out also features exceptional storage areas and sliding doors to outside patio and pond! 3 zoned heating! 14x12 Shed. Fresh exterior Stain and new roof in 2015! Enjoy the wonderful deck NOW! Serene park like setting.
Property Specifics
| Single Family | |
| — | |
| Ranch | |
| 1999 | |
| Full,Walkout | |
| RANCH | |
| Yes | |
| 1.89 |
| Mc Henry | |
| Providence Farms | |
| 200 / Annual | |
| Other | |
| Private Well | |
| Septic-Private | |
| 09237740 | |
| 1029403003 |
Property History
| DATE: | EVENT: | PRICE: | SOURCE: |
|---|---|---|---|
| 11 Aug, 2016 | Sold | $350,000 | MRED MLS |
| 5 Jun, 2016 | Under contract | $360,000 | MRED MLS |
| 25 May, 2016 | Listed for sale | $360,000 | MRED MLS |
Room Specifics
Total Bedrooms: 4
Bedrooms Above Ground: 4
Bedrooms Below Ground: 0
Dimensions: —
Floor Type: Carpet
Dimensions: —
Floor Type: Carpet
Dimensions: —
Floor Type: Carpet
Full Bathrooms: 5
Bathroom Amenities: Whirlpool,Separate Shower,Double Sink
Bathroom in Basement: 1
Rooms: Eating Area,Foyer
Basement Description: Finished
Other Specifics
| 3 | |
| Concrete Perimeter | |
| Asphalt | |
| Deck, Patio | |
| Pond(s) | |
| 184X239X373.378 | |
| — | |
| Full | |
| Bar-Wet, Hardwood Floors, First Floor Bedroom, In-Law Arrangement, First Floor Laundry, First Floor Full Bath | |
| Double Oven, Microwave, Dishwasher, Refrigerator, Washer, Dryer, Stainless Steel Appliance(s) | |
| Not in DB | |
| Street Paved | |
| — | |
| — | |
| Gas Log |
Tax History
| Year | Property Taxes |
|---|---|
| 2016 | $9,915 |
Contact Agent
Nearby Similar Homes
Nearby Sold Comparables
Contact Agent
Listing Provided By
Baird & Warner





