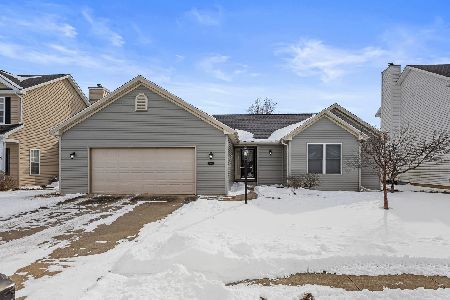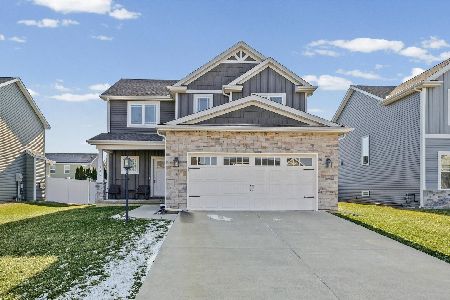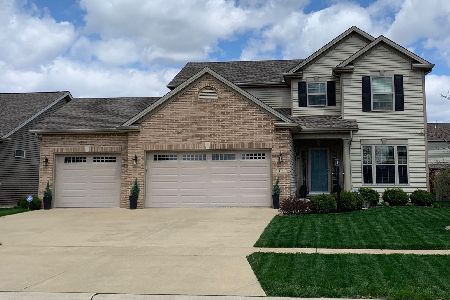314 Preston Street, Savoy, Illinois 61874
$289,900
|
Sold
|
|
| Status: | Closed |
| Sqft: | 2,025 |
| Cost/Sqft: | $143 |
| Beds: | 4 |
| Baths: | 4 |
| Year Built: | 2010 |
| Property Taxes: | $6,150 |
| Days On Market: | 2899 |
| Lot Size: | 0,00 |
Description
Move in Ready home can be yours, built by Ironwood Homes! Main floor features an open Eat-in-Kitchen featuring cherry cabinets, granite counters, clean steel appliances, island and table area, open to the living room with gas log fireplace. A drop zone with builtt-in lockers, near the laundry room. Front dining room currently used as an office/study. The 2nd floor hosts the Master Suite with XL Walk-in-Closet and private bath to include granite double vanity, whirlpool tub & shower. 3 additional bedrooms and full bath down the hall. Finished basement includes a rec room area, 4th bedroom option, full bath and storage. 3 car attached garage. Pella windows & exterior doors with low e glass throughout, high efficiency 92% furnace, 13 seer AC & tankless water heater.
Property Specifics
| Single Family | |
| — | |
| Traditional | |
| 2010 | |
| Full | |
| — | |
| No | |
| — |
| Champaign | |
| Prairie Meadows | |
| 150 / Annual | |
| None | |
| Public | |
| Public Sewer | |
| 09849210 | |
| 292601203007 |
Nearby Schools
| NAME: | DISTRICT: | DISTANCE: | |
|---|---|---|---|
|
Grade School
Unit 4 School Of Choice Elementa |
4 | — | |
|
Middle School
Champaign Junior/middle Call Uni |
4 | Not in DB | |
|
High School
Central High School |
4 | Not in DB | |
Property History
| DATE: | EVENT: | PRICE: | SOURCE: |
|---|---|---|---|
| 20 Jun, 2013 | Sold | $267,450 | MRED MLS |
| 24 May, 2013 | Under contract | $274,900 | MRED MLS |
| 1 Mar, 2013 | Listed for sale | $0 | MRED MLS |
| 22 May, 2018 | Sold | $289,900 | MRED MLS |
| 5 Mar, 2018 | Under contract | $289,900 | MRED MLS |
| 27 Feb, 2018 | Listed for sale | $289,900 | MRED MLS |
Room Specifics
Total Bedrooms: 5
Bedrooms Above Ground: 4
Bedrooms Below Ground: 1
Dimensions: —
Floor Type: Carpet
Dimensions: —
Floor Type: Carpet
Dimensions: —
Floor Type: Carpet
Dimensions: —
Floor Type: —
Full Bathrooms: 4
Bathroom Amenities: Whirlpool,Separate Shower,Double Sink
Bathroom in Basement: 1
Rooms: Bedroom 5,Recreation Room,Office
Basement Description: Finished
Other Specifics
| 3 | |
| Concrete Perimeter | |
| Concrete | |
| Patio | |
| — | |
| 65 X 120 | |
| — | |
| Full | |
| First Floor Laundry | |
| Range, Microwave, Dishwasher, Refrigerator, Disposal | |
| Not in DB | |
| Sidewalks, Street Lights, Street Paved | |
| — | |
| — | |
| Gas Log |
Tax History
| Year | Property Taxes |
|---|---|
| 2013 | $5,944 |
| 2018 | $6,150 |
Contact Agent
Nearby Similar Homes
Nearby Sold Comparables
Contact Agent
Listing Provided By
Coldwell Banker The R.E. Group









