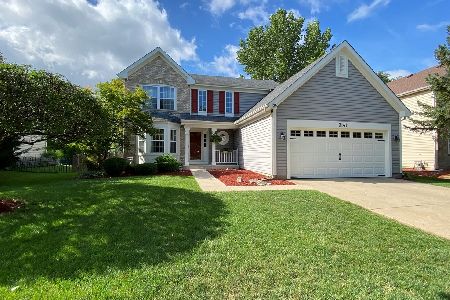3140 Haverhill Drive, Aurora, Illinois 60502
$377,000
|
Sold
|
|
| Status: | Closed |
| Sqft: | 2,285 |
| Cost/Sqft: | $166 |
| Beds: | 5 |
| Baths: | 3 |
| Year Built: | 1996 |
| Property Taxes: | $9,885 |
| Days On Market: | 3585 |
| Lot Size: | 0,24 |
Description
Desirable "Concord Valley"Subdivision Rare 2285 SF " New Castle " Model On Cul-De-Sac Location With Premium Lot Fully Upgraded & Updated (4+1 Brs+Mn Flr Den) & 3 Full Baths (Full Bath On Mn Flr) & Prof. Finished Basement With Theatre Room (S/S System), BR & Office Rm, Hardwood Flr Thruout Updated Kit With All S/S Appliances (Under Warranty) Quality Granite Counters & Natural Stone & Glass Backsplash FR With Fireplace Vaulted Ceilings In LR/MBR All Upgraded Light Fixtures & Fans Custom Made Window Treatments Finished Garage With Newer Garage Door Newer Water Tank Newer Sump Pump With Battery Back Up Newer Custom Paint Interior & Exterior New Roof (2014) & Siding (2012) School Dist 204 Close To Metra I-88 Metea Valley High School & Shopping.
Property Specifics
| Single Family | |
| — | |
| — | |
| 1996 | |
| Full | |
| NEW CASTLE | |
| No | |
| 0.24 |
| Du Page | |
| Concord Valley | |
| 200 / Annual | |
| None | |
| Public | |
| Public Sewer | |
| 09187279 | |
| 0708302006 |
Nearby Schools
| NAME: | DISTRICT: | DISTANCE: | |
|---|---|---|---|
|
Grade School
Young Elementary School |
204 | — | |
|
Middle School
Granger Middle School |
204 | Not in DB | |
|
High School
Metea Valley High School |
204 | Not in DB | |
Property History
| DATE: | EVENT: | PRICE: | SOURCE: |
|---|---|---|---|
| 23 Oct, 2009 | Sold | $285,002 | MRED MLS |
| 11 Sep, 2009 | Under contract | $285,000 | MRED MLS |
| 8 Sep, 2009 | Listed for sale | $285,000 | MRED MLS |
| 9 Jun, 2016 | Sold | $377,000 | MRED MLS |
| 9 Apr, 2016 | Under contract | $379,900 | MRED MLS |
| 4 Apr, 2016 | Listed for sale | $379,900 | MRED MLS |
Room Specifics
Total Bedrooms: 6
Bedrooms Above Ground: 5
Bedrooms Below Ground: 1
Dimensions: —
Floor Type: Hardwood
Dimensions: —
Floor Type: Carpet
Dimensions: —
Floor Type: Carpet
Dimensions: —
Floor Type: —
Dimensions: —
Floor Type: —
Full Bathrooms: 3
Bathroom Amenities: Separate Shower,Double Sink
Bathroom in Basement: 0
Rooms: Bedroom 5,Bedroom 6,Office,Recreation Room
Basement Description: Finished
Other Specifics
| 2 | |
| Concrete Perimeter | |
| Asphalt | |
| Patio, Storms/Screens | |
| Cul-De-Sac,Fenced Yard | |
| 137X65 | |
| — | |
| Full | |
| Vaulted/Cathedral Ceilings, Hardwood Floors, First Floor Bedroom, First Floor Laundry, First Floor Full Bath | |
| Range, Microwave, Dishwasher, Refrigerator, Washer, Dryer, Disposal, Stainless Steel Appliance(s) | |
| Not in DB | |
| — | |
| — | |
| — | |
| Gas Log, Gas Starter |
Tax History
| Year | Property Taxes |
|---|---|
| 2009 | $8,284 |
| 2016 | $9,885 |
Contact Agent
Nearby Similar Homes
Nearby Sold Comparables
Contact Agent
Listing Provided By
Berkshire Hathaway HomeServices KoenigRubloff






