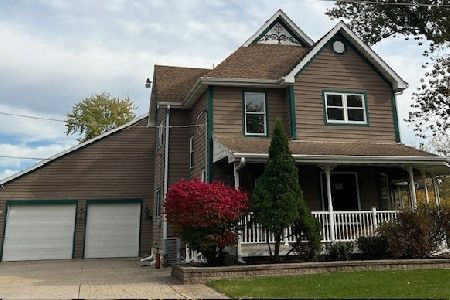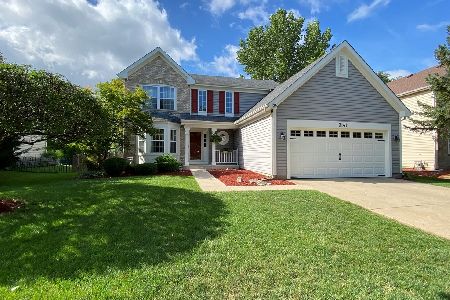3150 Haverhill Drive, Aurora, Illinois 60504
$292,500
|
Sold
|
|
| Status: | Closed |
| Sqft: | 1,995 |
| Cost/Sqft: | $158 |
| Beds: | 3 |
| Baths: | 3 |
| Year Built: | 1996 |
| Property Taxes: | $7,345 |
| Days On Market: | 6238 |
| Lot Size: | 0,00 |
Description
Beautiful, open floor plan with upgraded hardwood floors. Breathtaking two-story Living/Dining. Comfortable Family Room w/stone fireplace. Quartz product counters in Kitchen. Spacious Master Bed w/vaulted ceiling, luxury bath. Large Loft/Office Private backyard w/paver patio. Full-finished basement. Seller offering $2,500 to buyer towards loan/closing fees. New Metea HS in 8/09. Easy access to train, shops, highway.
Property Specifics
| Single Family | |
| — | |
| Other | |
| 1996 | |
| Full | |
| — | |
| No | |
| — |
| Du Page | |
| Concord Valley | |
| 200 / Annual | |
| Insurance | |
| Public | |
| Public Sewer | |
| 07074678 | |
| 0708302007 |
Nearby Schools
| NAME: | DISTRICT: | DISTANCE: | |
|---|---|---|---|
|
Grade School
Young Elementary School |
204 | — | |
|
Middle School
Granger Middle School |
204 | Not in DB | |
|
High School
Waubonsie Valley High School |
204 | Not in DB | |
Property History
| DATE: | EVENT: | PRICE: | SOURCE: |
|---|---|---|---|
| 16 Nov, 2007 | Sold | $335,000 | MRED MLS |
| 18 Oct, 2007 | Under contract | $339,900 | MRED MLS |
| — | Last price change | $349,900 | MRED MLS |
| 23 Jul, 2007 | Listed for sale | $355,000 | MRED MLS |
| 30 Dec, 2008 | Sold | $292,500 | MRED MLS |
| 4 Dec, 2008 | Under contract | $314,900 | MRED MLS |
| 15 Nov, 2008 | Listed for sale | $314,900 | MRED MLS |
| 11 Oct, 2019 | Sold | $345,997 | MRED MLS |
| 5 Sep, 2019 | Under contract | $359,500 | MRED MLS |
| 29 Aug, 2019 | Listed for sale | $359,500 | MRED MLS |
Room Specifics
Total Bedrooms: 3
Bedrooms Above Ground: 3
Bedrooms Below Ground: 0
Dimensions: —
Floor Type: Carpet
Dimensions: —
Floor Type: Carpet
Full Bathrooms: 3
Bathroom Amenities: Whirlpool,Separate Shower,Double Sink
Bathroom in Basement: 0
Rooms: Eating Area,Loft,Recreation Room,Utility Room-1st Floor
Basement Description: Finished
Other Specifics
| 2 | |
| Concrete Perimeter | |
| Asphalt | |
| Patio | |
| Corner Lot,Cul-De-Sac,Irregular Lot | |
| 66 X 74 X 64 X 109 | |
| Full,Unfinished | |
| Full | |
| Vaulted/Cathedral Ceilings, Skylight(s) | |
| Range, Microwave, Dishwasher, Refrigerator, Washer, Dryer, Disposal | |
| Not in DB | |
| Sidewalks, Street Lights, Street Paved | |
| — | |
| — | |
| Wood Burning, Gas Starter |
Tax History
| Year | Property Taxes |
|---|---|
| 2007 | $6,926 |
| 2008 | $7,345 |
| 2019 | $9,732 |
Contact Agent
Nearby Similar Homes
Nearby Sold Comparables
Contact Agent
Listing Provided By
Coldwell Banker Residential








