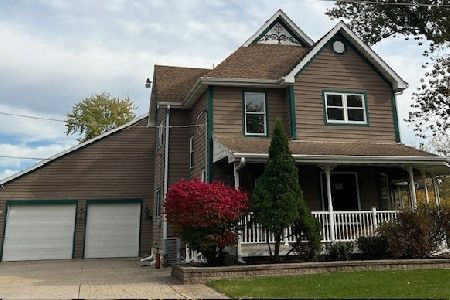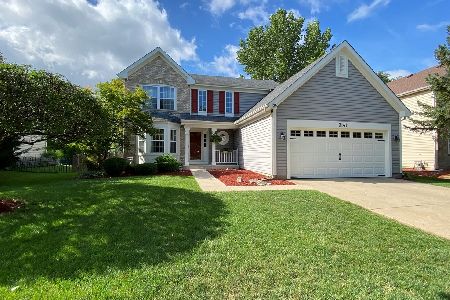3150 Haverhill Drive, Aurora, Illinois 60502
$335,000
|
Sold
|
|
| Status: | Closed |
| Sqft: | 0 |
| Cost/Sqft: | — |
| Beds: | 3 |
| Baths: | 3 |
| Year Built: | 1996 |
| Property Taxes: | $6,926 |
| Days On Market: | 6718 |
| Lot Size: | 0,14 |
Description
Just move in! Beautiful bright home. Large kitchen with granite. Hardwood floors in foyer, living room, dining room, family room, 2nd floor hallway, and Master bedroom. Master bath has a whirlpool tub & skylight. Cozy fireplace in family room. 1st floor laundry. Loft with closet and window. Brick patio, professionally landscaped. Close to train and shopping.
Property Specifics
| Single Family | |
| — | |
| Other | |
| 1996 | |
| Full | |
| — | |
| No | |
| 0.14 |
| Du Page | |
| Concord Valley | |
| 200 / Annual | |
| Other | |
| Public | |
| Public Sewer | |
| 06615434 | |
| 0708302007 |
Nearby Schools
| NAME: | DISTRICT: | DISTANCE: | |
|---|---|---|---|
|
Grade School
Nancy Young |
204 | — | |
|
Middle School
Francis Granger |
204 | Not in DB | |
|
High School
Waubonsie Valley |
204 | Not in DB | |
Property History
| DATE: | EVENT: | PRICE: | SOURCE: |
|---|---|---|---|
| 16 Nov, 2007 | Sold | $335,000 | MRED MLS |
| 18 Oct, 2007 | Under contract | $339,900 | MRED MLS |
| — | Last price change | $349,900 | MRED MLS |
| 23 Jul, 2007 | Listed for sale | $355,000 | MRED MLS |
| 30 Dec, 2008 | Sold | $292,500 | MRED MLS |
| 4 Dec, 2008 | Under contract | $314,900 | MRED MLS |
| 15 Nov, 2008 | Listed for sale | $314,900 | MRED MLS |
| 11 Oct, 2019 | Sold | $345,997 | MRED MLS |
| 5 Sep, 2019 | Under contract | $359,500 | MRED MLS |
| 29 Aug, 2019 | Listed for sale | $359,500 | MRED MLS |
Room Specifics
Total Bedrooms: 3
Bedrooms Above Ground: 3
Bedrooms Below Ground: 0
Dimensions: —
Floor Type: Carpet
Dimensions: —
Floor Type: Carpet
Full Bathrooms: 3
Bathroom Amenities: Whirlpool
Bathroom in Basement: 0
Rooms: Eating Area,Loft,Recreation Room,Utility Room-1st Floor
Basement Description: —
Other Specifics
| 2 | |
| Concrete Perimeter | |
| Asphalt | |
| Patio | |
| Corner Lot,Cul-De-Sac,Landscaped | |
| 66X74X64X109 | |
| Unfinished | |
| Full | |
| Vaulted/Cathedral Ceilings, Skylight(s) | |
| Dishwasher, Microwave, Range, Washer, Refrigerator, Dryer | |
| Not in DB | |
| Sidewalks, Street Lights, Street Paved | |
| — | |
| — | |
| Wood Burning, Attached Fireplace Doors/Screen |
Tax History
| Year | Property Taxes |
|---|---|
| 2007 | $6,926 |
| 2008 | $7,345 |
| 2019 | $9,732 |
Contact Agent
Nearby Similar Homes
Nearby Sold Comparables
Contact Agent
Listing Provided By
Berkshire Hathaway HomeServices Starck Real Estate








