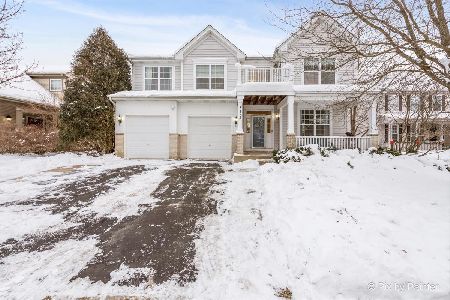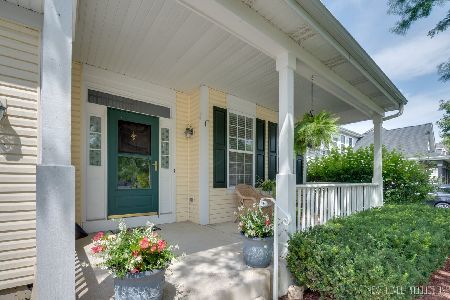3154 Adamson Drive, Geneva, Illinois 60134
$337,700
|
Sold
|
|
| Status: | Closed |
| Sqft: | 2,420 |
| Cost/Sqft: | $140 |
| Beds: | 4 |
| Baths: | 4 |
| Year Built: | 2000 |
| Property Taxes: | $9,055 |
| Days On Market: | 3988 |
| Lot Size: | 0,00 |
Description
"Must See!" 3400+ sq ft w/finished W/O Bsmt. Gourmet Island Kit w/ 42" upper cabinets, granite counters & SS appls. MSTR STE has vaulted ceilings & a spa-like bath. Freshly painted, stainless appliances, new solid interior 6-panel doors, gas F/P logs, addl full bth in bsmt. Storage cabinets in BMT & storage cubes in laundry . Battery Back up sump. Walk to elm school, shopping, dining. garage fridge as is. Bike path
Property Specifics
| Single Family | |
| — | |
| — | |
| 2000 | |
| Full,Walkout | |
| WILLOW | |
| No | |
| — |
| Kane | |
| Fisher Farms | |
| 75 / Annual | |
| Other | |
| Public | |
| Public Sewer | |
| 08852907 | |
| 1205330002 |
Nearby Schools
| NAME: | DISTRICT: | DISTANCE: | |
|---|---|---|---|
|
Grade School
Heartland Elementary School |
304 | — | |
|
Middle School
Geneva Middle School |
304 | Not in DB | |
|
High School
Geneva Community High School |
304 | Not in DB | |
Property History
| DATE: | EVENT: | PRICE: | SOURCE: |
|---|---|---|---|
| 10 May, 2013 | Sold | $317,000 | MRED MLS |
| 18 Mar, 2013 | Under contract | $329,900 | MRED MLS |
| — | Last price change | $339,900 | MRED MLS |
| 14 Feb, 2013 | Listed for sale | $339,900 | MRED MLS |
| 16 Apr, 2015 | Sold | $337,700 | MRED MLS |
| 10 Mar, 2015 | Under contract | $337,700 | MRED MLS |
| 5 Mar, 2015 | Listed for sale | $337,700 | MRED MLS |
Room Specifics
Total Bedrooms: 4
Bedrooms Above Ground: 4
Bedrooms Below Ground: 0
Dimensions: —
Floor Type: Carpet
Dimensions: —
Floor Type: Carpet
Dimensions: —
Floor Type: Carpet
Full Bathrooms: 4
Bathroom Amenities: Separate Shower,Double Sink,Garden Tub
Bathroom in Basement: 1
Rooms: Den,Eating Area,Exercise Room,Recreation Room,Other Room
Basement Description: Finished,Exterior Access
Other Specifics
| 2.5 | |
| Concrete Perimeter | |
| Asphalt | |
| Deck, Patio, Porch, Brick Paver Patio | |
| — | |
| 132 X 65 | |
| Full | |
| Full | |
| Vaulted/Cathedral Ceilings, Hardwood Floors, First Floor Laundry | |
| Range, Microwave, Dishwasher, Disposal, Stainless Steel Appliance(s) | |
| Not in DB | |
| Sidewalks, Street Lights, Street Paved | |
| — | |
| — | |
| Wood Burning, Gas Log, Gas Starter |
Tax History
| Year | Property Taxes |
|---|---|
| 2013 | $8,087 |
| 2015 | $9,055 |
Contact Agent
Nearby Similar Homes
Nearby Sold Comparables
Contact Agent
Listing Provided By
Platinum Partners Realtors








