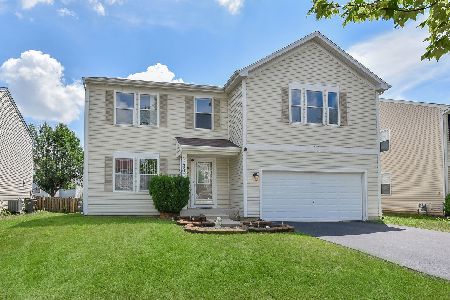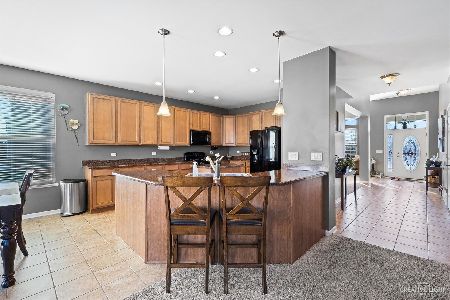3145 Whirlaway Lane, Montgomery, Illinois 60538
$273,000
|
Sold
|
|
| Status: | Closed |
| Sqft: | 3,344 |
| Cost/Sqft: | $82 |
| Beds: | 4 |
| Baths: | 3 |
| Year Built: | 2008 |
| Property Taxes: | $9,540 |
| Days On Market: | 2675 |
| Lot Size: | 0,23 |
Description
Wonderfully updated 4br w/loft and 2.5 baths. Home offers Gourmet kitchen with island, granite and 42in upgraded cabinets. Hardwood floors spanning though out. Excellent space for preparing and entertaining with Family and Friends. Work from home or give the kiddos a place to clutter :) in the main level office/den. Upstairs enjoy the huge loft that could be gaming/tv room. French doors to your Master Suite where you will enjoy ample closet room as well as the soaker tub and shower. Over 3200+sq ft of living space as well as full basement for future opportunities and ideas. Bristol Bay Schools
Property Specifics
| Single Family | |
| — | |
| Traditional | |
| 2008 | |
| Full | |
| — | |
| No | |
| 0.23 |
| Kendall | |
| Blackberry Crossing West | |
| 260 / Annual | |
| Insurance | |
| Public | |
| Public Sewer | |
| 10092477 | |
| 0203277006 |
Nearby Schools
| NAME: | DISTRICT: | DISTANCE: | |
|---|---|---|---|
|
Grade School
Bristol Bay Elementary School |
115 | — | |
Property History
| DATE: | EVENT: | PRICE: | SOURCE: |
|---|---|---|---|
| 25 May, 2011 | Sold | $226,000 | MRED MLS |
| 4 Mar, 2011 | Under contract | $249,900 | MRED MLS |
| — | Last price change | $279,900 | MRED MLS |
| 25 Oct, 2010 | Listed for sale | $279,900 | MRED MLS |
| 8 May, 2015 | Sold | $257,500 | MRED MLS |
| 30 Mar, 2015 | Under contract | $259,900 | MRED MLS |
| — | Last price change | $268,000 | MRED MLS |
| 25 Feb, 2015 | Listed for sale | $268,000 | MRED MLS |
| 1 Nov, 2018 | Sold | $273,000 | MRED MLS |
| 1 Oct, 2018 | Under contract | $275,000 | MRED MLS |
| 24 Sep, 2018 | Listed for sale | $275,000 | MRED MLS |
Room Specifics
Total Bedrooms: 4
Bedrooms Above Ground: 4
Bedrooms Below Ground: 0
Dimensions: —
Floor Type: Carpet
Dimensions: —
Floor Type: Carpet
Dimensions: —
Floor Type: Carpet
Full Bathrooms: 3
Bathroom Amenities: Whirlpool,Separate Shower,Double Sink
Bathroom in Basement: 0
Rooms: Den,Foyer,Loft,Utility Room-1st Floor
Basement Description: Unfinished
Other Specifics
| 3 | |
| Concrete Perimeter | |
| Asphalt | |
| — | |
| Landscaped | |
| 77X130 | |
| Unfinished | |
| Full | |
| Vaulted/Cathedral Ceilings, Hardwood Floors, First Floor Laundry | |
| Double Oven, Microwave, Dishwasher, Refrigerator, Disposal | |
| Not in DB | |
| Sidewalks, Street Lights, Street Paved | |
| — | |
| — | |
| Wood Burning, Attached Fireplace Doors/Screen, Gas Starter |
Tax History
| Year | Property Taxes |
|---|---|
| 2011 | $7,246 |
| 2015 | $9,476 |
| 2018 | $9,540 |
Contact Agent
Nearby Similar Homes
Nearby Sold Comparables
Contact Agent
Listing Provided By
Keystone Real Estate Group Inc





