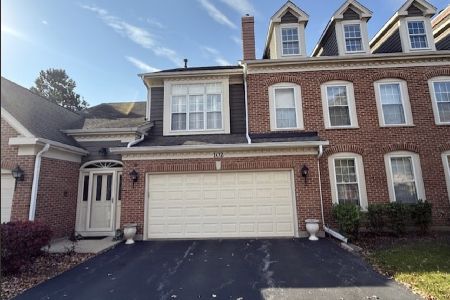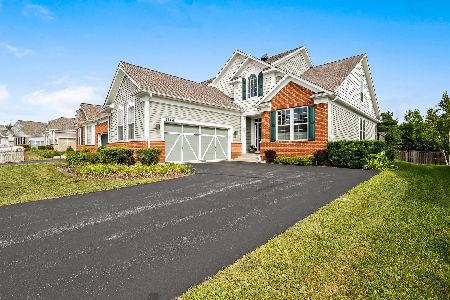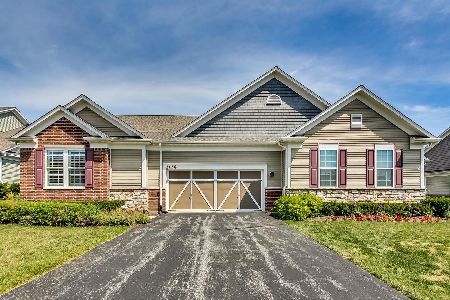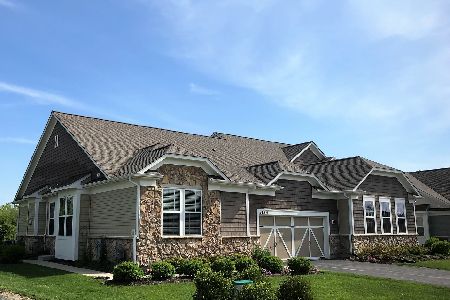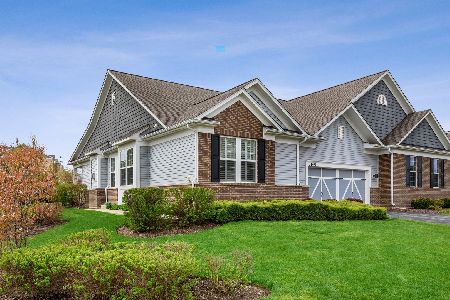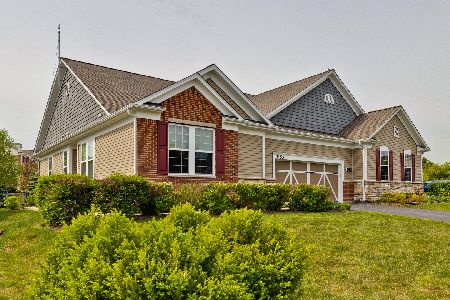3146 Valcour Drive, Glenview, Illinois 60026
$600,000
|
Sold
|
|
| Status: | Closed |
| Sqft: | 1,890 |
| Cost/Sqft: | $325 |
| Beds: | 3 |
| Baths: | 4 |
| Year Built: | 2013 |
| Property Taxes: | $13,347 |
| Days On Market: | 2176 |
| Lot Size: | 0,00 |
Description
FANTASTIC UPGRADED RANCH DUPLEX IN THE REGENCY at the GLEN! Maintenance free living at its finest. The foyer welcomes you into the spacious Great Room and wonderful open floor plan. Gorgeous chef's Kitchen with high-end cabinetry, granite counters, SS appliances, large pantry, island with seating and breakfast room overlooking the patio and yard. Grand Master Suite with spa-like bath - double sinks, soaking tub and large walk-in shower, separate water closet and walk in closet. Second bedroom and a spacious den/office share second full bath on 1st level. Beautiful wood floors and blinds throughout. Main level Laundry and Mud room off the 2 car attached garage. Full finished FABULOUS basement includes new addition half bath, massive recreation room (52X15), 3rd private bedroom (26X10) and high end full luxury bath. Conveniently located close to Glen shopping, restaurants, train, golf and more. Lives like a detached home!! Move in ready!!!
Property Specifics
| Condos/Townhomes | |
| 1 | |
| — | |
| 2013 | |
| Full | |
| — | |
| No | |
| — |
| Cook | |
| Regency At The Glen | |
| 360 / Monthly | |
| Exterior Maintenance,Lawn Care,Snow Removal | |
| Lake Michigan | |
| Public Sewer | |
| 10626695 | |
| 04282030140000 |
Nearby Schools
| NAME: | DISTRICT: | DISTANCE: | |
|---|---|---|---|
|
High School
Glenbrook South High School |
225 | Not in DB | |
Property History
| DATE: | EVENT: | PRICE: | SOURCE: |
|---|---|---|---|
| 21 Aug, 2015 | Sold | $639,000 | MRED MLS |
| 18 Jul, 2015 | Under contract | $639,000 | MRED MLS |
| 14 Jul, 2015 | Listed for sale | $639,000 | MRED MLS |
| 14 Jul, 2020 | Sold | $600,000 | MRED MLS |
| 3 Jun, 2020 | Under contract | $615,000 | MRED MLS |
| — | Last price change | $639,000 | MRED MLS |
| 3 Feb, 2020 | Listed for sale | $675,000 | MRED MLS |
Room Specifics
Total Bedrooms: 4
Bedrooms Above Ground: 3
Bedrooms Below Ground: 1
Dimensions: —
Floor Type: Hardwood
Dimensions: —
Floor Type: Carpet
Dimensions: —
Floor Type: Hardwood
Full Bathrooms: 4
Bathroom Amenities: Separate Shower,Double Sink,Soaking Tub
Bathroom in Basement: 1
Rooms: Eating Area,Recreation Room
Basement Description: Finished
Other Specifics
| 2 | |
| — | |
| Concrete | |
| — | |
| — | |
| 52 X 146 | |
| — | |
| Full | |
| Hardwood Floors, First Floor Bedroom, First Floor Laundry, Storage, Walk-In Closet(s) | |
| Range, Microwave, Dishwasher, High End Refrigerator, Washer, Dryer, Disposal, Stainless Steel Appliance(s), Cooktop | |
| Not in DB | |
| — | |
| — | |
| Park | |
| Electric |
Tax History
| Year | Property Taxes |
|---|---|
| 2015 | $10,386 |
| 2020 | $13,347 |
Contact Agent
Nearby Similar Homes
Nearby Sold Comparables
Contact Agent
Listing Provided By
Compass

