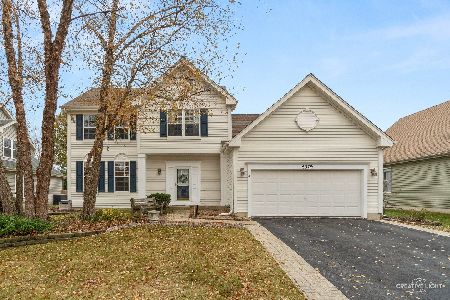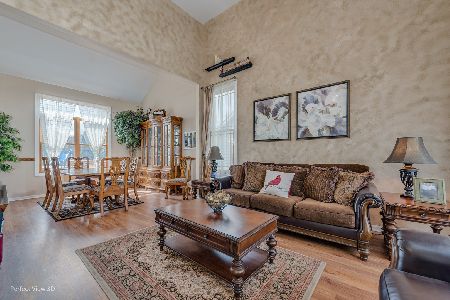3149 Preakness Drive, Aurora, Illinois 60504
$295,066
|
Sold
|
|
| Status: | Closed |
| Sqft: | 2,863 |
| Cost/Sqft: | $105 |
| Beds: | 4 |
| Baths: | 3 |
| Year Built: | 2001 |
| Property Taxes: | $8,955 |
| Days On Market: | 6147 |
| Lot Size: | 0,00 |
Description
Great open floor plan! Terrific neighborhood Convenient location near stores and expressway! Excellent School and Park Districts! Huge kitchen with granite counters! 1st floor study! luxury master! full look out basement! great views of pond from large deck!! Sale is subject to lender approval... 24 hour notice please!
Property Specifics
| Single Family | |
| — | |
| Traditional | |
| 2001 | |
| Full | |
| SUSSEX | |
| Yes | |
| 0 |
| Kane | |
| Kirkland Farms | |
| 175 / Annual | |
| None | |
| Public | |
| Public Sewer, Overhead Sewers | |
| 07172514 | |
| 1236152018 |
Nearby Schools
| NAME: | DISTRICT: | DISTANCE: | |
|---|---|---|---|
|
Grade School
Hoover Wood Elementary School |
101 | — | |
|
Middle School
Sam Rotolo Middle School Of Bat |
101 | Not in DB | |
|
High School
Batavia Sr High School |
101 | Not in DB | |
Property History
| DATE: | EVENT: | PRICE: | SOURCE: |
|---|---|---|---|
| 14 Sep, 2009 | Sold | $295,066 | MRED MLS |
| 30 Jul, 2009 | Under contract | $299,900 | MRED MLS |
| — | Last price change | $349,900 | MRED MLS |
| 27 Mar, 2009 | Listed for sale | $349,900 | MRED MLS |
Room Specifics
Total Bedrooms: 4
Bedrooms Above Ground: 4
Bedrooms Below Ground: 0
Dimensions: —
Floor Type: Carpet
Dimensions: —
Floor Type: Carpet
Dimensions: —
Floor Type: Carpet
Full Bathrooms: 3
Bathroom Amenities: Whirlpool,Separate Shower,Double Sink
Bathroom in Basement: 0
Rooms: Den,Eating Area,Utility Room-1st Floor
Basement Description: Partially Finished
Other Specifics
| 2 | |
| Concrete Perimeter | |
| Asphalt | |
| Patio | |
| — | |
| 10500 SQ FT | |
| — | |
| Full | |
| — | |
| Range, Microwave, Dishwasher, Refrigerator, Disposal | |
| Not in DB | |
| Sidewalks, Street Lights, Street Paved | |
| — | |
| — | |
| — |
Tax History
| Year | Property Taxes |
|---|---|
| 2009 | $8,955 |
Contact Agent
Nearby Similar Homes
Nearby Sold Comparables
Contact Agent
Listing Provided By
G Real Estate Co.







