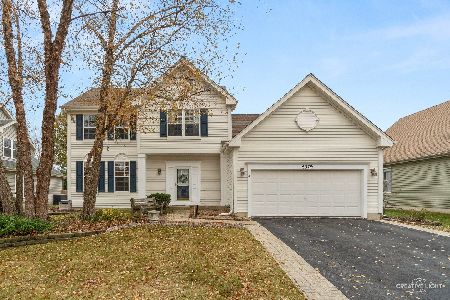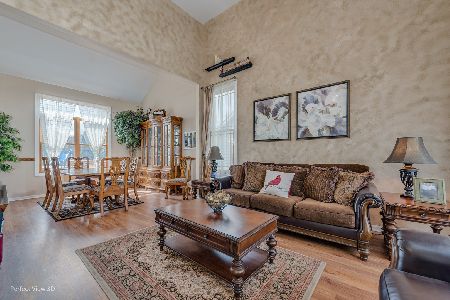3169 Preakness Drive, Aurora, Illinois 60502
$332,500
|
Sold
|
|
| Status: | Closed |
| Sqft: | 2,832 |
| Cost/Sqft: | $122 |
| Beds: | 4 |
| Baths: | 3 |
| Year Built: | 2000 |
| Property Taxes: | $10,476 |
| Days On Market: | 2311 |
| Lot Size: | 0,23 |
Description
Gorgeous home!!! Batavia Schools!! 4 bedrooms plus den! Hardwood floors on first level. Extra large 2 story family room features fabulous wall of windows with views of the pond, fireplace, hardwood floors and opens to dinette and kitchen. The large gourmet kitchen boasts, center island, large informal dining area, pantry closet and sliding glass doors leading to large deck and paver brick patio. Home has separate formal dining room, living room. The first floor den has french doors and hardwood floors. Spacious master suite has tray ceiling, large walk in closet, private luxury bath with soaker tub, separate shower and double sink. Beautiful fenced in backyard with brick paver patio and extra large deck, great for entertaining!! Full walk out basement waiting for your finishing touches, plumbed for additional bath. Newer roof (2016), A/C (2016) sump pump (2018). Move in Ready!!! Gorgeous Home! A Must See!!!
Property Specifics
| Single Family | |
| — | |
| Traditional | |
| 2000 | |
| Full,Walkout | |
| — | |
| Yes | |
| 0.23 |
| Kane | |
| Kirkland | |
| 275 / Annual | |
| Other | |
| Public | |
| Public Sewer | |
| 10531553 | |
| 12361520160000 |
Nearby Schools
| NAME: | DISTRICT: | DISTANCE: | |
|---|---|---|---|
|
Middle School
Sam Rotolo Middle School Of Bat |
101 | Not in DB | |
|
High School
Batavia Sr High School |
101 | Not in DB | |
Property History
| DATE: | EVENT: | PRICE: | SOURCE: |
|---|---|---|---|
| 13 Feb, 2020 | Sold | $332,500 | MRED MLS |
| 19 Dec, 2019 | Under contract | $345,000 | MRED MLS |
| 27 Sep, 2019 | Listed for sale | $345,000 | MRED MLS |
Room Specifics
Total Bedrooms: 4
Bedrooms Above Ground: 4
Bedrooms Below Ground: 0
Dimensions: —
Floor Type: Carpet
Dimensions: —
Floor Type: Carpet
Dimensions: —
Floor Type: Carpet
Full Bathrooms: 3
Bathroom Amenities: Separate Shower,Double Sink,Soaking Tub
Bathroom in Basement: 0
Rooms: Eating Area,Den
Basement Description: Unfinished,Bathroom Rough-In
Other Specifics
| 2 | |
| Concrete Perimeter | |
| Asphalt | |
| Deck, Patio, Brick Paver Patio | |
| Fenced Yard,Water View | |
| 72X132X76X134 | |
| Unfinished | |
| Full | |
| Vaulted/Cathedral Ceilings, Hardwood Floors, First Floor Bedroom, First Floor Laundry, Walk-In Closet(s) | |
| Range, Microwave, Dishwasher, Refrigerator, Disposal | |
| Not in DB | |
| Sidewalks, Street Lights, Street Paved | |
| — | |
| — | |
| Attached Fireplace Doors/Screen, Gas Log |
Tax History
| Year | Property Taxes |
|---|---|
| 2020 | $10,476 |
Contact Agent
Nearby Similar Homes
Nearby Sold Comparables
Contact Agent
Listing Provided By
Baird & Warner Fox Valley - Geneva







