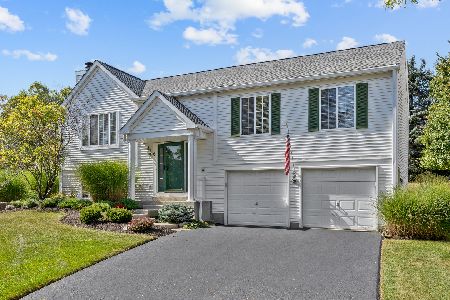315 Aberdeen Drive, Algonquin, Illinois 60102
$485,000
|
Sold
|
|
| Status: | Closed |
| Sqft: | 3,049 |
| Cost/Sqft: | $153 |
| Beds: | 5 |
| Baths: | 4 |
| Year Built: | 1996 |
| Property Taxes: | $8,649 |
| Days On Market: | 1349 |
| Lot Size: | 0,26 |
Description
Your wait and hard work to find your home is over! First of all you will enjoy privacy and beauty year round with a lovely wooded view of the High Hill Nature Preserve. No other homes are behind you, only the serenity of trees and prairie. This home in desirable Falcon Ridge has been carefully updated for today's desires and design. The kitchen includes tall white 42" cabinets with high end, elegant new quartz countertops along with stainless steel appliances, an island with a breakfast bar and a desk area. Your beautiful kitchen and cafe area is open to the light and bright gathering room with fireplace (ceramic logs and gas starter). The vast openness of your 2 story foyer, living and dining rooms are bathed in spectacular natural light. A bonus room on the first floor can be an office, bedroom or anything you desire. 4 bedrooms upstairs include a primary ensuite with a soaring vaulted ceiling in the bedroom and a large walk in closet. The updated primary bathroom has abundant natural light from a skylight and window as well as a large separate shower, soaking tub and expansive vanity with double bowl sinks. The 2nd floor laundry is very convenient and the hall bath has been updated as well. You will be thrilled with the finished walk out basement including a 5th bedroom with a full bathroom. There is also a large exercise/bonus room and enormous game/recreation room along with plenty of storage. Perfect for anything you need. Just about every inch of this home has been updated inside and out. There are brand new (2021/2022) lights, fixtures, countertops and flooring including new carpet and fresh paint throughout this entire better than new home. It has a spacious 3 car garage and enormous concrete driveway (2019) so you will never need to re-do asphalt. This lovely home is ready for you. Back to the view....picture yourself on your private deck or looking out of your many windows to gaze on your very own piece of peace and tranquility. Ahhh. Relax. You are home.
Property Specifics
| Single Family | |
| — | |
| — | |
| 1996 | |
| — | |
| — | |
| No | |
| 0.26 |
| Mc Henry | |
| — | |
| — / Not Applicable | |
| — | |
| — | |
| — | |
| 11410043 | |
| 1929456018 |
Property History
| DATE: | EVENT: | PRICE: | SOURCE: |
|---|---|---|---|
| 30 Jun, 2022 | Sold | $485,000 | MRED MLS |
| 23 May, 2022 | Under contract | $465,000 | MRED MLS |
| 19 May, 2022 | Listed for sale | $465,000 | MRED MLS |
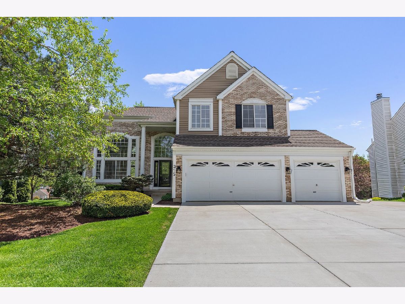
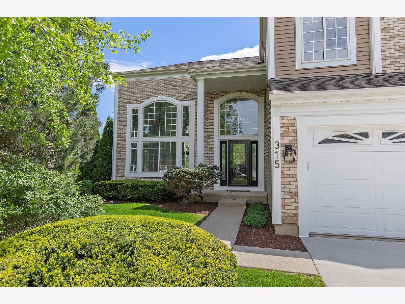
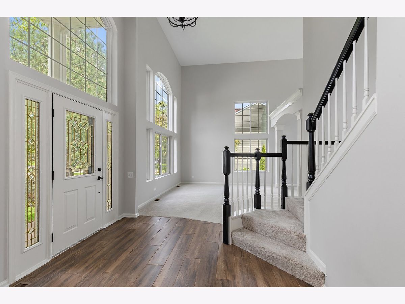
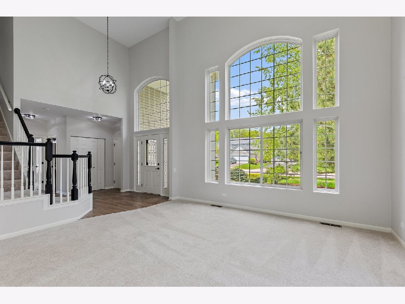
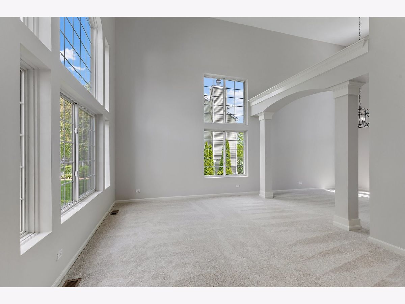
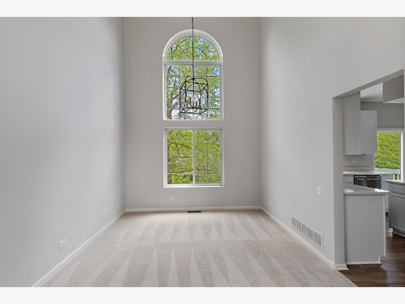
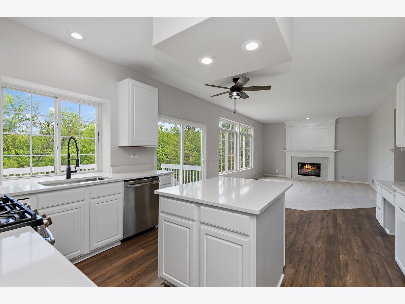
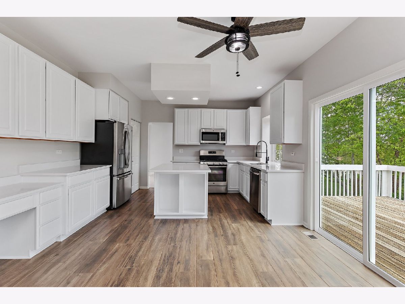
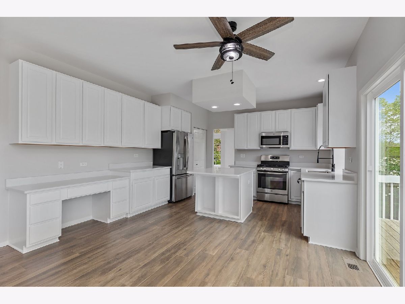
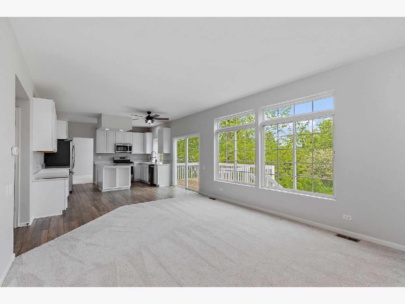
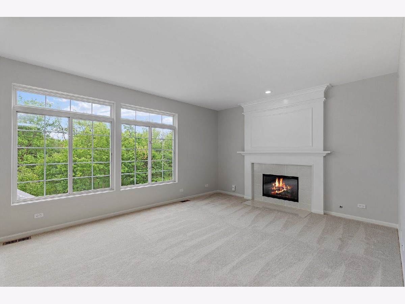
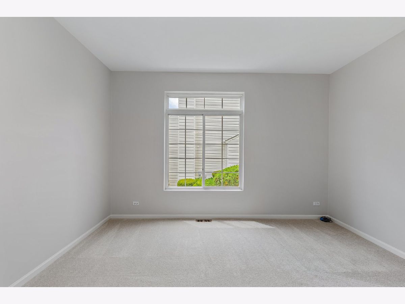
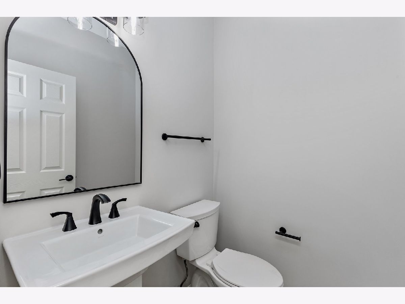
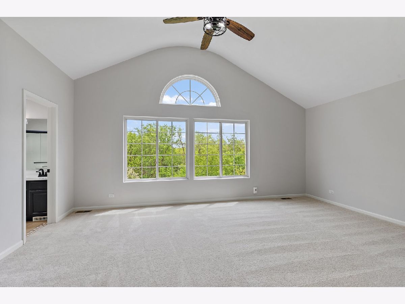
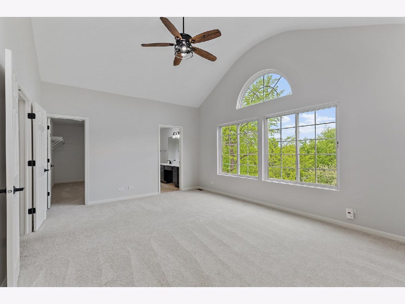
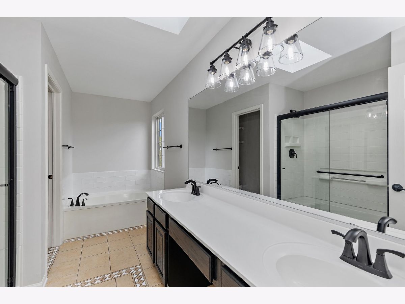
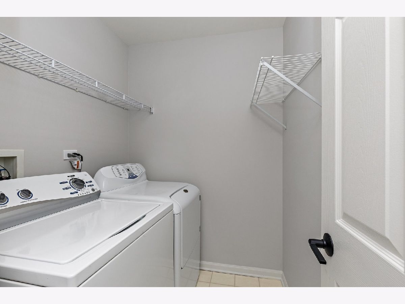
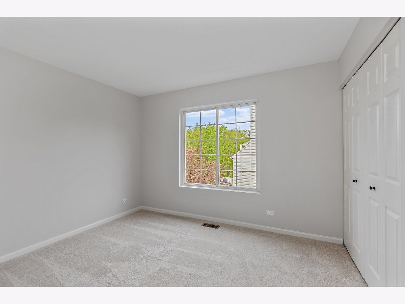
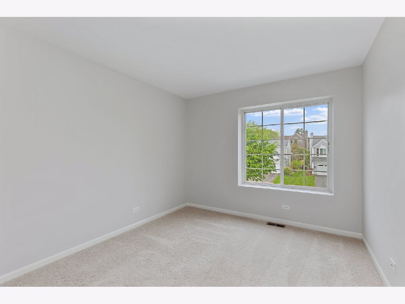
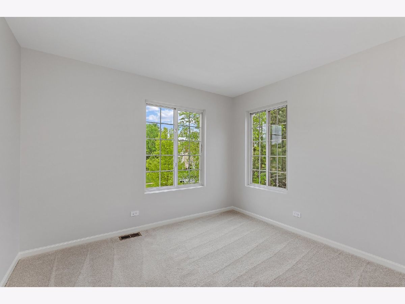
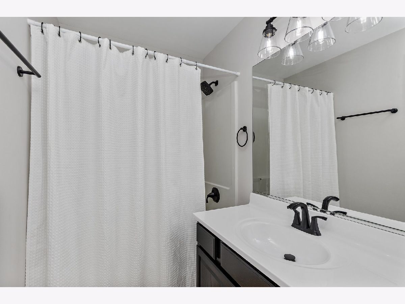
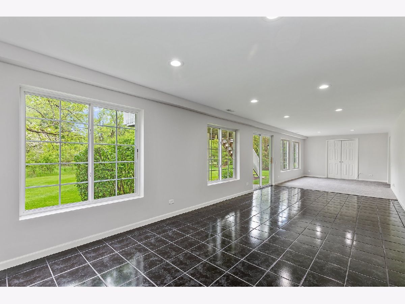
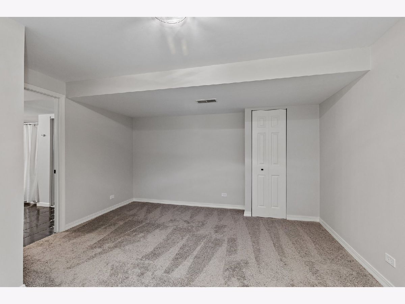
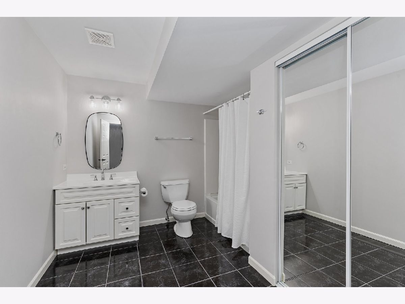
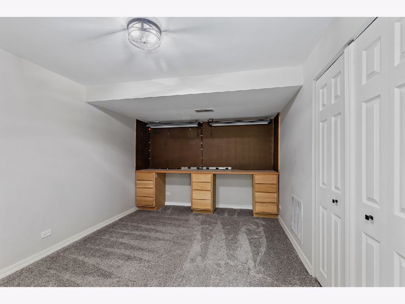
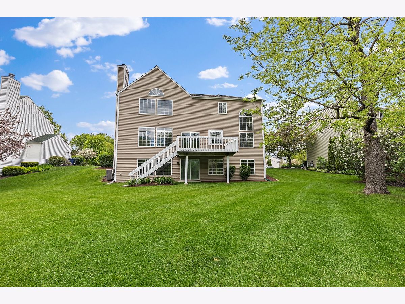
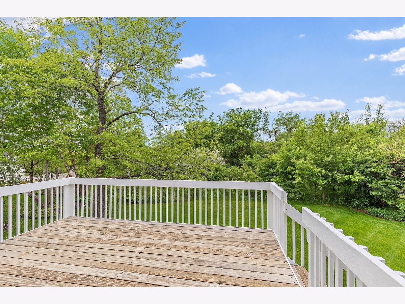
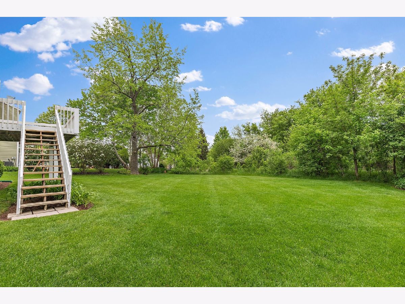
Room Specifics
Total Bedrooms: 5
Bedrooms Above Ground: 5
Bedrooms Below Ground: 0
Dimensions: —
Floor Type: —
Dimensions: —
Floor Type: —
Dimensions: —
Floor Type: —
Dimensions: —
Floor Type: —
Full Bathrooms: 4
Bathroom Amenities: Separate Shower,Double Sink,Soaking Tub
Bathroom in Basement: 1
Rooms: —
Basement Description: Finished
Other Specifics
| 3 | |
| — | |
| Concrete | |
| — | |
| — | |
| 11048 | |
| Unfinished | |
| — | |
| — | |
| — | |
| Not in DB | |
| — | |
| — | |
| — | |
| — |
Tax History
| Year | Property Taxes |
|---|---|
| 2022 | $8,649 |
Contact Agent
Nearby Similar Homes
Nearby Sold Comparables
Contact Agent
Listing Provided By
Brokerocity Inc








