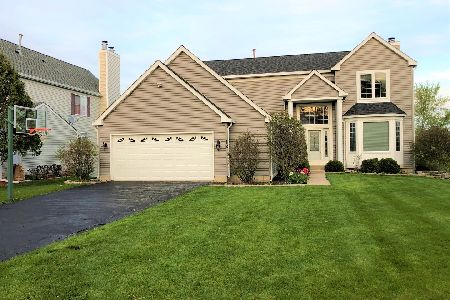12 Dover Court, Algonquin, Illinois 60102
$305,000
|
Sold
|
|
| Status: | Closed |
| Sqft: | 0 |
| Cost/Sqft: | — |
| Beds: | 4 |
| Baths: | 4 |
| Year Built: | 1996 |
| Property Taxes: | $7,640 |
| Days On Market: | 6355 |
| Lot Size: | 0,00 |
Description
Fully upgraded home on quiet cul-de-sac minutes to all amenities & close to I-90*Gourmet kitchen w/SS appls, custom cherry cabs & Flrs*Newly remodeled master w/body spray shower, huge jetted tub & custom california closets*New bellawood cherry flrs thru 2nd flr*Finished walk-out LL to 3 tier deck w/full bath, poss. in-law arrangement*New carpet, sprinkler syst, water filtr. syst & MORE*Quick Close OK & Home Warranty*
Property Specifics
| Single Family | |
| — | |
| Contemporary | |
| 1996 | |
| Full,Walkout,English | |
| — | |
| No | |
| — |
| Mc Henry | |
| — | |
| 0 / Not Applicable | |
| None | |
| Public | |
| Public Sewer | |
| 07022378 | |
| 1929458021 |
Nearby Schools
| NAME: | DISTRICT: | DISTANCE: | |
|---|---|---|---|
|
Grade School
Lincoln Prairie Elementary Schoo |
300 | — | |
|
Middle School
Westfield Community School |
300 | Not in DB | |
|
High School
H D Jacobs High School |
300 | Not in DB | |
Property History
| DATE: | EVENT: | PRICE: | SOURCE: |
|---|---|---|---|
| 8 Jun, 2009 | Sold | $305,000 | MRED MLS |
| 24 Apr, 2009 | Under contract | $325,000 | MRED MLS |
| — | Last price change | $350,000 | MRED MLS |
| 13 Sep, 2008 | Listed for sale | $399,000 | MRED MLS |
| 11 Aug, 2016 | Sold | $312,000 | MRED MLS |
| 25 Jun, 2016 | Under contract | $309,900 | MRED MLS |
| 15 May, 2016 | Listed for sale | $309,900 | MRED MLS |
| 30 Jun, 2020 | Sold | $304,000 | MRED MLS |
| 15 May, 2020 | Under contract | $319,900 | MRED MLS |
| 9 May, 2020 | Listed for sale | $319,900 | MRED MLS |
Room Specifics
Total Bedrooms: 4
Bedrooms Above Ground: 4
Bedrooms Below Ground: 0
Dimensions: —
Floor Type: Hardwood
Dimensions: —
Floor Type: Hardwood
Dimensions: —
Floor Type: Hardwood
Full Bathrooms: 4
Bathroom Amenities: Whirlpool,Separate Shower,Double Sink
Bathroom in Basement: 1
Rooms: Den,Foyer,Gallery,Great Room,Office,Recreation Room,Utility Room-2nd Floor
Basement Description: Finished
Other Specifics
| 2 | |
| Concrete Perimeter | |
| Asphalt | |
| Deck, Patio, Above Ground Pool | |
| Cul-De-Sac,Landscaped,Park Adjacent,Pond(s) | |
| 70X121X83X60X118 | |
| Pull Down Stair,Unfinished | |
| Full | |
| In-Law Arrangement | |
| Range, Microwave, Dishwasher | |
| Not in DB | |
| Sidewalks, Street Lights, Street Paved | |
| — | |
| — | |
| Wood Burning, Gas Starter |
Tax History
| Year | Property Taxes |
|---|---|
| 2009 | $7,640 |
| 2016 | $8,179 |
| 2020 | $8,632 |
Contact Agent
Nearby Similar Homes
Nearby Sold Comparables
Contact Agent
Listing Provided By
Baird & Warner











