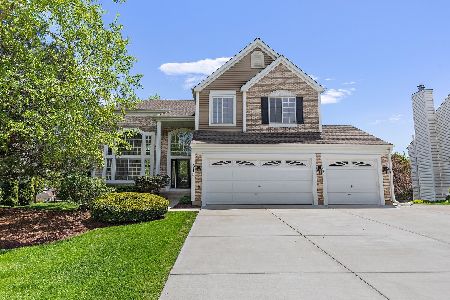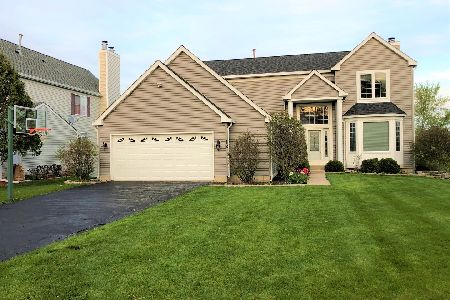325 Aberdeen Drive, Algonquin, Illinois 60102
$323,000
|
Sold
|
|
| Status: | Closed |
| Sqft: | 2,934 |
| Cost/Sqft: | $109 |
| Beds: | 4 |
| Baths: | 4 |
| Year Built: | 1996 |
| Property Taxes: | $7,166 |
| Days On Market: | 2736 |
| Lot Size: | 0,28 |
Description
This move-in ready four-bedroom home with a finished walkout basement on a large, private lot backing to the forest preserve is a MUST SEE! It has been completely renovated from top to bottom! The kitchen, which has a large island with granite counter tops, stainless steal appliances, pantry & updated cabinetry, overlooks the stunning family room with vaulted ceilings & dramatic gas fireplace. New wood flooring & crown molding run throughout most of the home! The walkout basement is the perfect place to entertain with a full bathroom, rec room & media room. You'll enjoy the views of the beautifully landscaped yard from 2 decks with Trex flooring & freshly painted rails -- 1 deck is equipped with a motorized awning. Other features: 3.1 baths, 2.5 car garage, dual staircases, custom blinds/drapery, updated bathrooms. UPDATES in 2015: roof, siding, concrete driveway, front porch & walkway, front door, furnace, A/C, water softener, humidifier, insulated garage door, sliding glass door.
Property Specifics
| Single Family | |
| — | |
| Colonial | |
| 1996 | |
| Walkout | |
| CUSTOM | |
| No | |
| 0.28 |
| Mc Henry | |
| Falcon Ridge | |
| 0 / Not Applicable | |
| None | |
| Public | |
| Public Sewer | |
| 10037739 | |
| 1929456017 |
Nearby Schools
| NAME: | DISTRICT: | DISTANCE: | |
|---|---|---|---|
|
Grade School
Neubert Elementary School |
300 | — | |
|
Middle School
Westfield Community School |
300 | Not in DB | |
|
High School
H D Jacobs High School |
300 | Not in DB | |
Property History
| DATE: | EVENT: | PRICE: | SOURCE: |
|---|---|---|---|
| 12 Sep, 2018 | Sold | $323,000 | MRED MLS |
| 4 Aug, 2018 | Under contract | $319,900 | MRED MLS |
| 1 Aug, 2018 | Listed for sale | $319,900 | MRED MLS |
Room Specifics
Total Bedrooms: 4
Bedrooms Above Ground: 4
Bedrooms Below Ground: 0
Dimensions: —
Floor Type: Hardwood
Dimensions: —
Floor Type: Hardwood
Dimensions: —
Floor Type: Carpet
Full Bathrooms: 4
Bathroom Amenities: Separate Shower,Double Sink,Soaking Tub
Bathroom in Basement: 1
Rooms: Eating Area,Attic,Recreation Room,Media Room,Foyer,Walk In Closet,Deck
Basement Description: Finished,Exterior Access
Other Specifics
| 2 | |
| Concrete Perimeter | |
| Concrete | |
| Deck, Storms/Screens | |
| Nature Preserve Adjacent,Landscaped | |
| 12,326 | |
| Unfinished | |
| Full | |
| Vaulted/Cathedral Ceilings, Hardwood Floors, First Floor Laundry | |
| Range, Microwave, Dishwasher, Refrigerator, Washer, Dryer, Disposal, Stainless Steel Appliance(s) | |
| Not in DB | |
| Sidewalks, Street Lights, Street Paved | |
| — | |
| — | |
| Gas Log, Gas Starter |
Tax History
| Year | Property Taxes |
|---|---|
| 2018 | $7,166 |
Contact Agent
Nearby Similar Homes
Nearby Sold Comparables
Contact Agent
Listing Provided By
Keller Williams Success Realty











