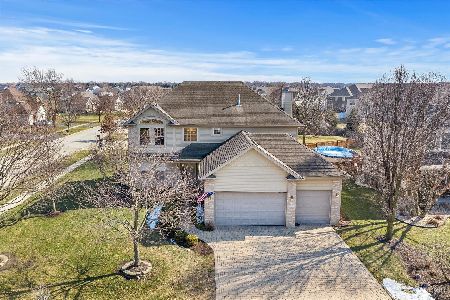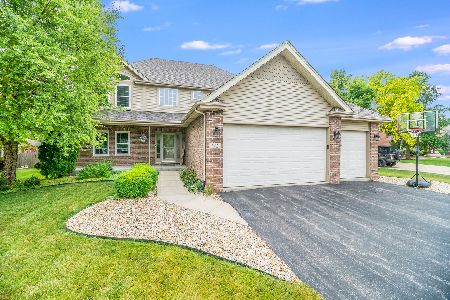315 Bucktail Drive, Oswego, Illinois 60543
$364,000
|
Sold
|
|
| Status: | Closed |
| Sqft: | 0 |
| Cost/Sqft: | — |
| Beds: | 4 |
| Baths: | 4 |
| Year Built: | — |
| Property Taxes: | $7,180 |
| Days On Market: | 6810 |
| Lot Size: | 0,30 |
Description
THIS HOME HAS EVERYTHING YOU'LL NEED! GEORGEOUS 4BR 4BTH PROFESSIONALLY LANDSCAPED. VAULTED CEILINGS, PARTIALLY FINISHED BASEMENT, WALK IN'S IN ALL BEDROOMS, HUGE ROOMS, HEATED GARAGE, ALL APPLIANCES STAY! HARDWOOD THROUGHOUT, SOLID OAK 6 PANEL, DECK AND PATIO FOR ENTERTAINING. TOO MUCH TO LIST!! MINUTES TO SHOPPING. WALK TO PARK AND RIDE
Property Specifics
| Single Family | |
| — | |
| — | |
| — | |
| — | |
| — | |
| No | |
| 0.3 |
| Kendall | |
| Fox Chase Estates | |
| 0 / Not Applicable | |
| — | |
| — | |
| — | |
| 06542573 | |
| 0212412011 |
Property History
| DATE: | EVENT: | PRICE: | SOURCE: |
|---|---|---|---|
| 12 Aug, 2007 | Sold | $364,000 | MRED MLS |
| 15 Jun, 2007 | Under contract | $369,000 | MRED MLS |
| 6 Jun, 2007 | Listed for sale | $369,000 | MRED MLS |
Room Specifics
Total Bedrooms: 5
Bedrooms Above Ground: 4
Bedrooms Below Ground: 1
Dimensions: —
Floor Type: —
Dimensions: —
Floor Type: —
Dimensions: —
Floor Type: —
Dimensions: —
Floor Type: —
Full Bathrooms: 4
Bathroom Amenities: —
Bathroom in Basement: 1
Rooms: —
Basement Description: —
Other Specifics
| 3 | |
| — | |
| — | |
| — | |
| — | |
| 103X141X71X141 | |
| — | |
| — | |
| — | |
| — | |
| Not in DB | |
| — | |
| — | |
| — | |
| — |
Tax History
| Year | Property Taxes |
|---|---|
| 2007 | $7,180 |
Contact Agent
Nearby Similar Homes
Nearby Sold Comparables
Contact Agent
Listing Provided By
Kettley & Co. Inc.








