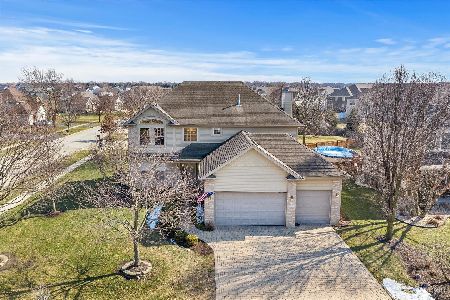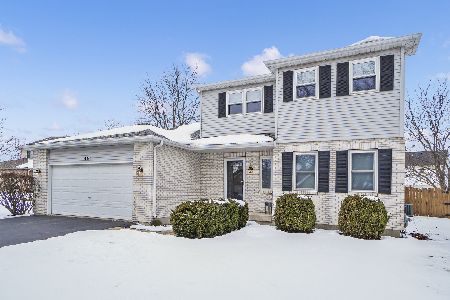502 White Owl Lane, Oswego, Illinois 60543
$325,000
|
Sold
|
|
| Status: | Closed |
| Sqft: | 2,798 |
| Cost/Sqft: | $118 |
| Beds: | 4 |
| Baths: | 4 |
| Year Built: | 2004 |
| Property Taxes: | $8,655 |
| Days On Market: | 2036 |
| Lot Size: | 0,27 |
Description
First time available!! Beautiful 4 bedroom, 3.5 bath, 3 car garage home in Oswego. Gorgeous hard wood floors through much of the main level. Kitchen is an entertainers dream with with rich maple cabinets, large island, and plenty of counter space. Kitchen opens up to a huge family room with a cozy fireplace. Relax in the beautiful sunroom overlooking the spacious yard or enjoy a hot summer day in the refreshing pool. Enjoy your nights on the patio by the built-in fire pit. Den on the main level could be used as an office or 5th bedroom. You will love the master bedroom with vaulted ceilings, walk in closet, and master bath that includes a walk-in shower and whirlpool tub. Three other spacious bedrooms and additional bath upstairs. The finished basement has everything you could want including media room with surround sound, large family room, play area, bench seating with storage, study/craft room, wet bar, full bathroom, and tons of storage. Roof and gutters 2019, Windows 2018, new carpet in den and family room 2020, fresh paint throughout 2020, stainless steel appliances 2019, ejector pump replaced 2018. Home also includes a central vac system. Fenced yard w/sprinkler system. Close to restaurants, shopping, and expressway.
Property Specifics
| Single Family | |
| — | |
| — | |
| 2004 | |
| Full | |
| SHANNON | |
| No | |
| 0.27 |
| Kendall | |
| Estates Of Fox Chase | |
| — / Not Applicable | |
| None | |
| Public | |
| Public Sewer | |
| 10767151 | |
| 0212412007 |
Nearby Schools
| NAME: | DISTRICT: | DISTANCE: | |
|---|---|---|---|
|
Grade School
Fox Chase Elementary School |
308 | — | |
|
Middle School
Thompson Junior High School |
308 | Not in DB | |
|
High School
Oswego High School |
308 | Not in DB | |
Property History
| DATE: | EVENT: | PRICE: | SOURCE: |
|---|---|---|---|
| 14 Aug, 2020 | Sold | $325,000 | MRED MLS |
| 16 Jul, 2020 | Under contract | $330,000 | MRED MLS |
| 1 Jul, 2020 | Listed for sale | $330,000 | MRED MLS |
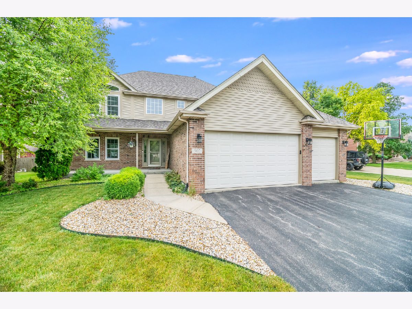
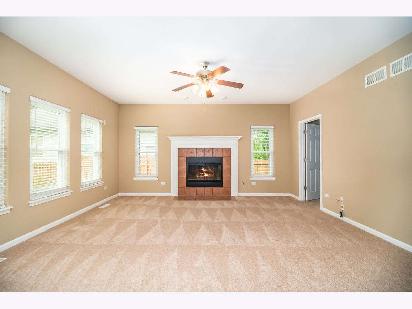
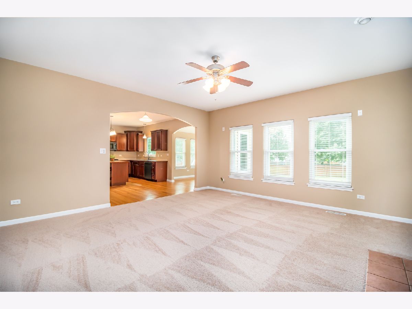
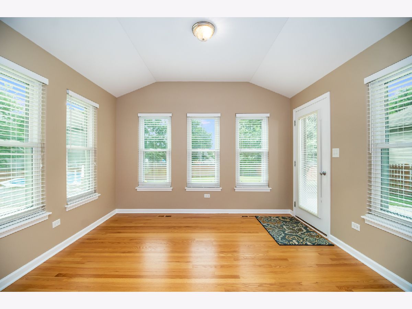
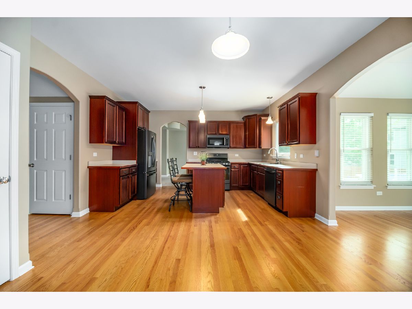
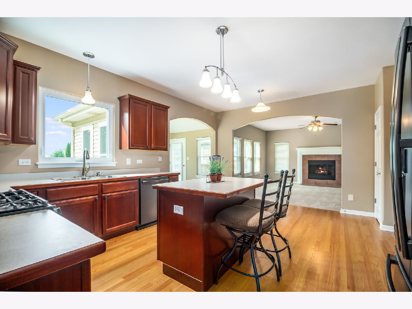
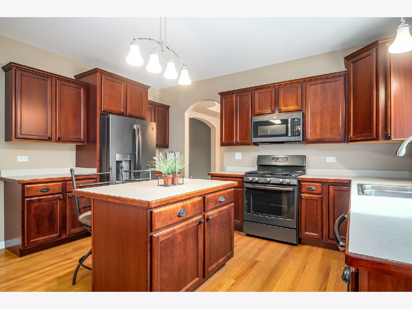
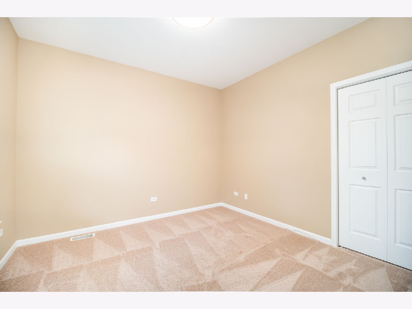
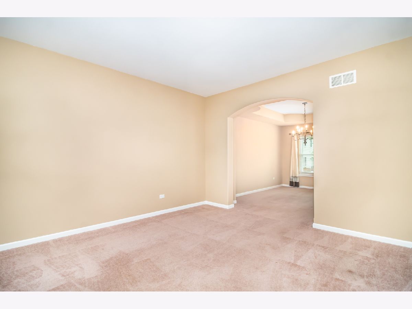
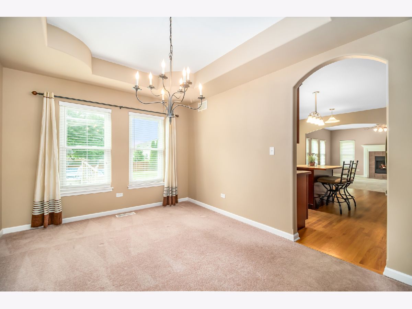
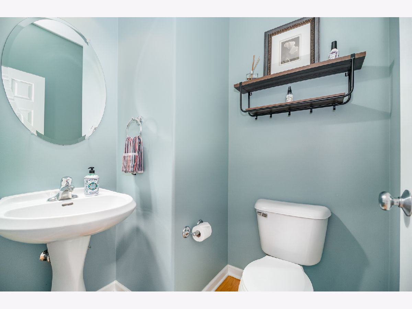
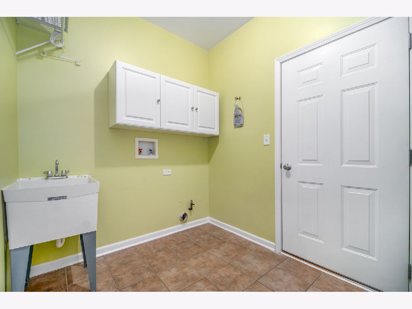
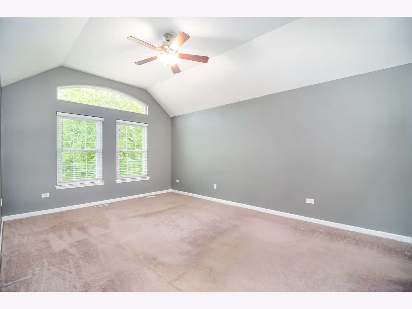
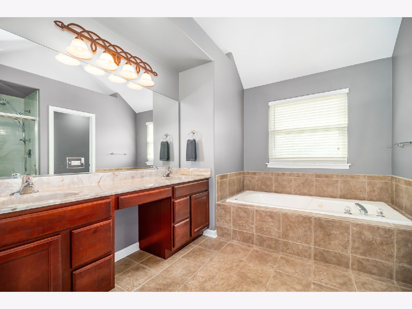
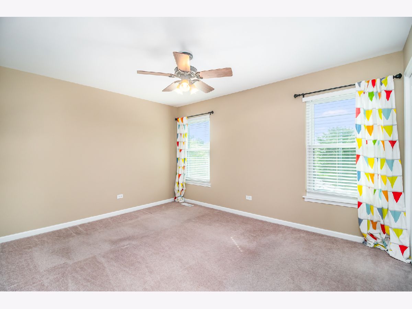
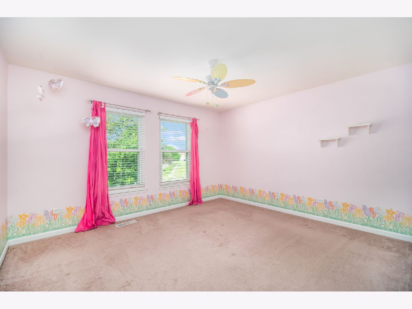
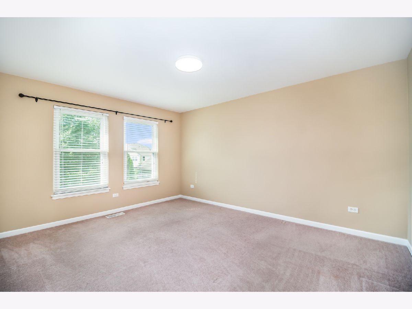
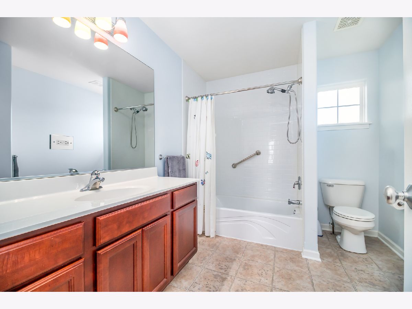
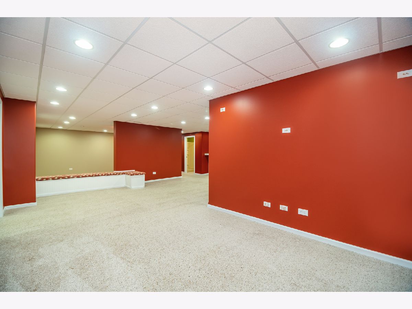
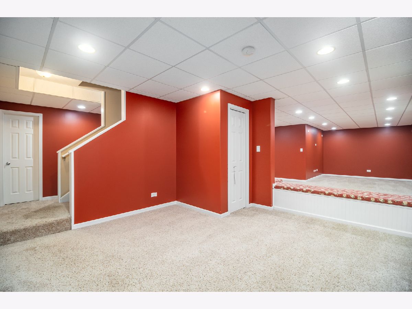
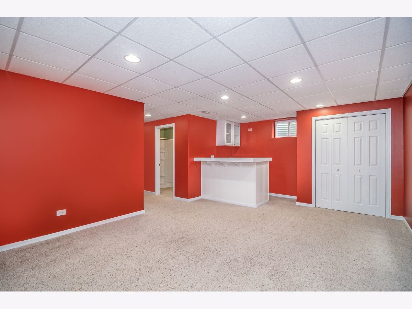
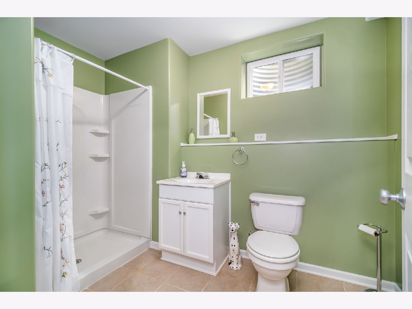
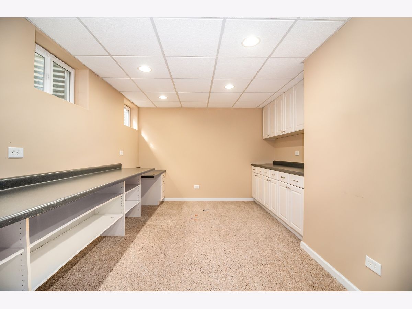
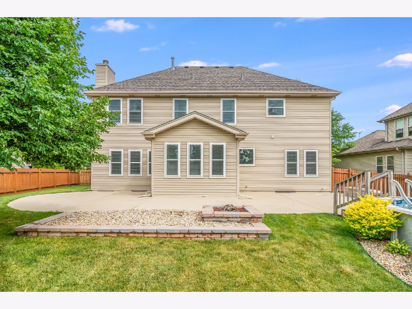
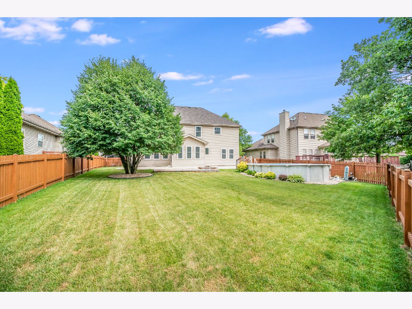
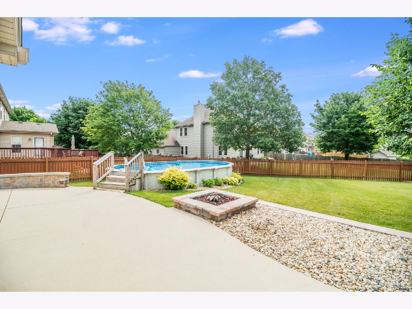
Room Specifics
Total Bedrooms: 4
Bedrooms Above Ground: 4
Bedrooms Below Ground: 0
Dimensions: —
Floor Type: Carpet
Dimensions: —
Floor Type: Carpet
Dimensions: —
Floor Type: Carpet
Full Bathrooms: 4
Bathroom Amenities: Whirlpool,Separate Shower,Double Sink
Bathroom in Basement: 1
Rooms: Den,Family Room,Media Room,Play Room,Study,Storage,Heated Sun Room
Basement Description: Finished
Other Specifics
| 3 | |
| — | |
| — | |
| Patio, Above Ground Pool, Fire Pit | |
| — | |
| 11711 | |
| — | |
| Full | |
| Bar-Wet, Hardwood Floors, First Floor Laundry, Walk-In Closet(s) | |
| Range, Microwave, Dishwasher, Refrigerator, Stainless Steel Appliance(s) | |
| Not in DB | |
| Sidewalks, Street Lights, Street Paved | |
| — | |
| — | |
| Gas Starter |
Tax History
| Year | Property Taxes |
|---|---|
| 2020 | $8,655 |
Contact Agent
Nearby Similar Homes
Nearby Sold Comparables
Contact Agent
Listing Provided By
Keller Williams Infinity


