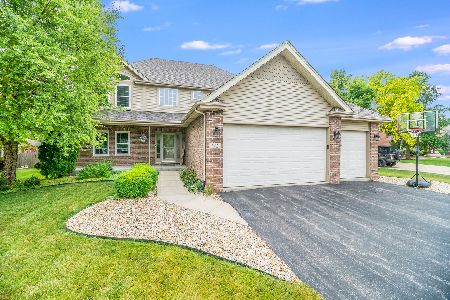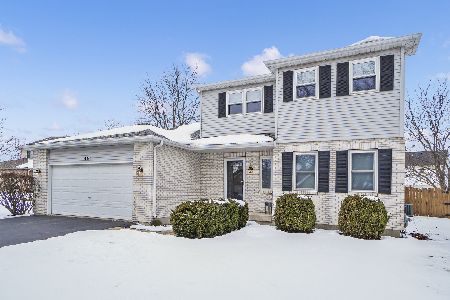500 White Owl Lane, Oswego, Illinois 60543
$385,000
|
Sold
|
|
| Status: | Closed |
| Sqft: | 3,120 |
| Cost/Sqft: | $123 |
| Beds: | 5 |
| Baths: | 3 |
| Year Built: | 2004 |
| Property Taxes: | $8,529 |
| Days On Market: | 1784 |
| Lot Size: | 0,29 |
Description
Welcome Home! Situated on a quiet street and nicely located for easy access to Orchard Road, This wonderful floor plan features a 9ft 1st floor, Spacious 2 story foyer, 1st floor bedroom/den connecting to full bath provides for related living options, Big kitchen, upgraded Cabinetry , Granite Countertops and back splash, Nice Stainless steel appliance package, center island, Open to Family Room and warm brick fireplace, there is a lovely Sunroom off Breakfast area, Great for entertaining and has access to Deck and Brick Paver fire pit, Dining Room with recessed ceiling and expanded trim work, White Trim through- out, Upstairs you will find 4 bedrooms with Big Master w/volume ceiling, walk in closet and luxury Master bath, 3 nicely sized additional bedrooms, Great closet space, Recently refinished Hardwood in Foyer, Kitchen, Dining Room and Sunroom, Home includes a big 3 car garage with 8 ft doors, Paver drive way and sidewalk, Deep Pour basement w/ rough-in awaits your finishes. Reverse osmosis system, Fenced Yard, Close to Shopping, Dining and Downtown Oswego. Highly acclaimed Oswego District #308 Schools!
Property Specifics
| Single Family | |
| — | |
| Colonial | |
| 2004 | |
| Full | |
| — | |
| No | |
| 0.29 |
| Kendall | |
| Estates Of Fox Chase | |
| — / Not Applicable | |
| None | |
| Public | |
| Public Sewer | |
| 11016529 | |
| 0212412008 |
Nearby Schools
| NAME: | DISTRICT: | DISTANCE: | |
|---|---|---|---|
|
Grade School
Fox Chase Elementary School |
308 | — | |
|
High School
Oswego High School |
308 | Not in DB | |
Property History
| DATE: | EVENT: | PRICE: | SOURCE: |
|---|---|---|---|
| 7 May, 2021 | Sold | $385,000 | MRED MLS |
| 11 Mar, 2021 | Under contract | $385,000 | MRED MLS |
| 10 Mar, 2021 | Listed for sale | $385,000 | MRED MLS |
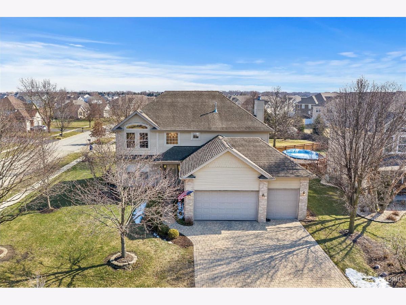
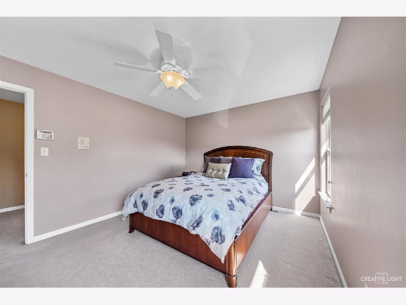
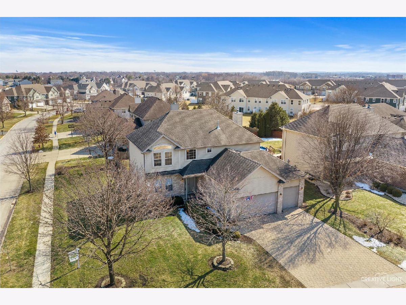
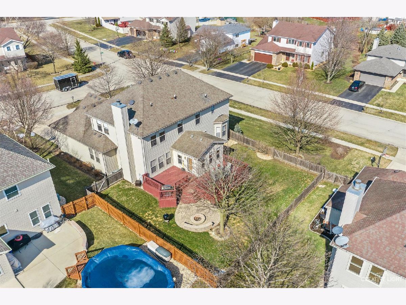
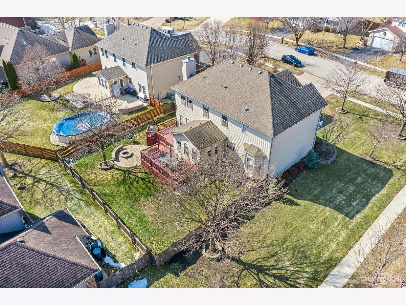
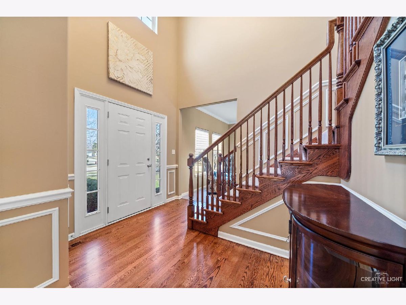
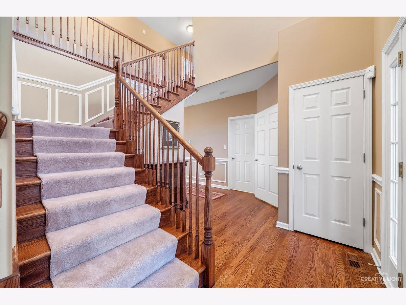
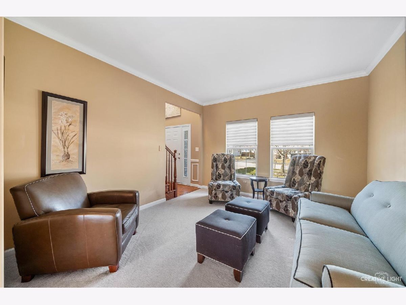
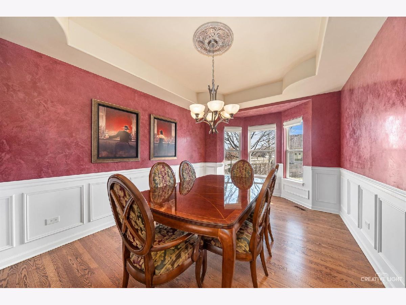
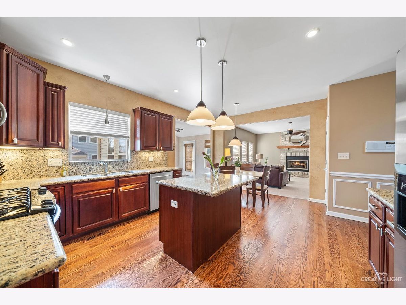
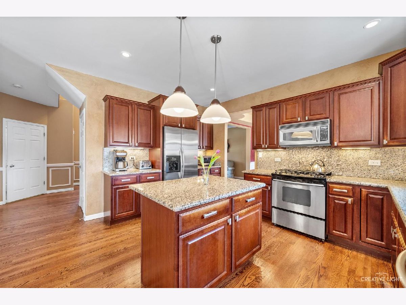
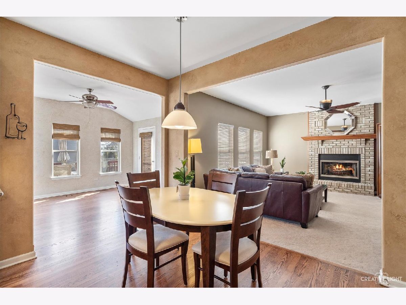
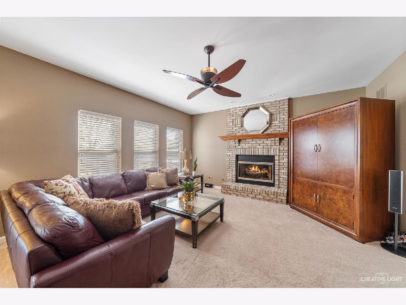
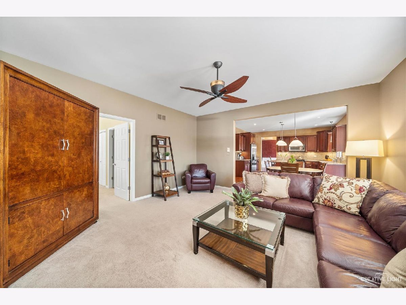
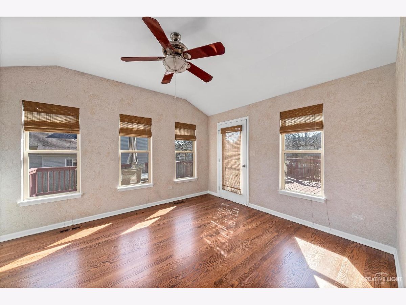
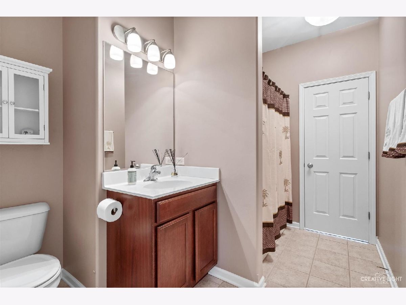
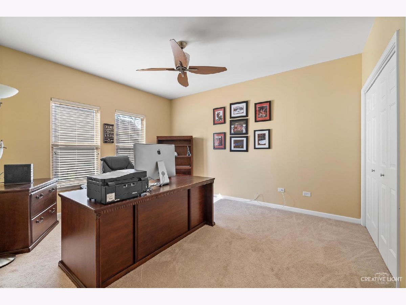
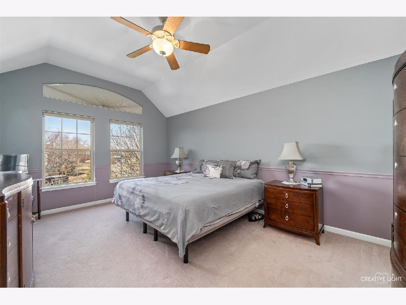
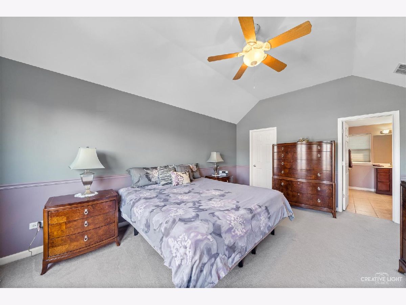
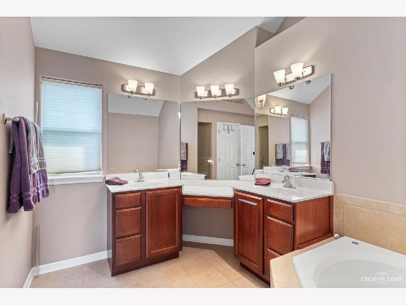
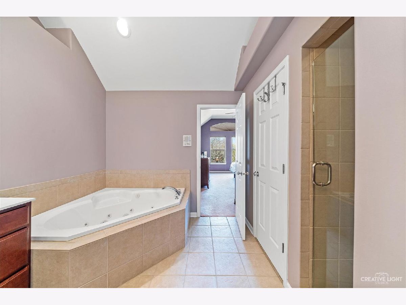
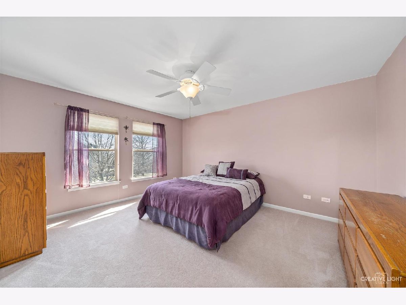
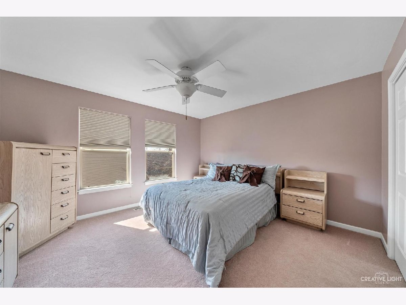
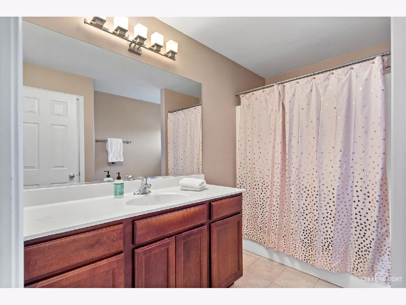
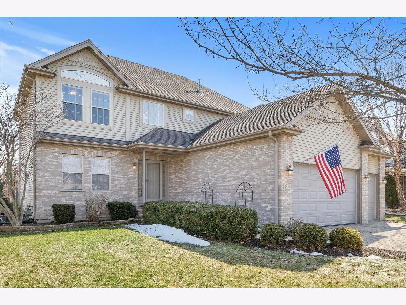
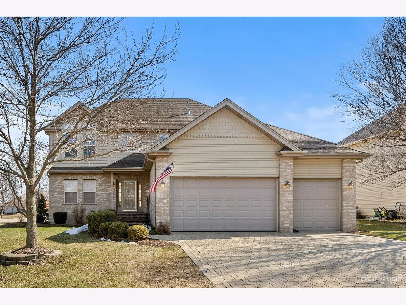
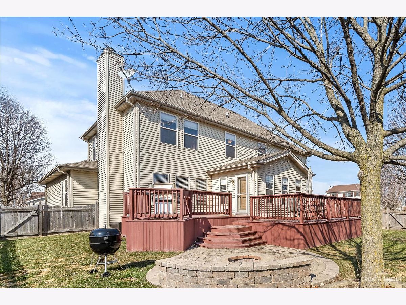
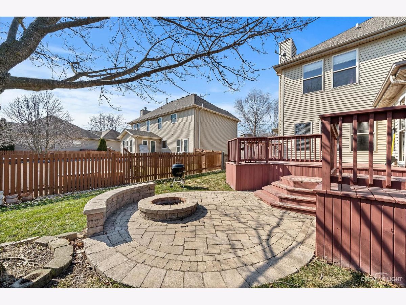
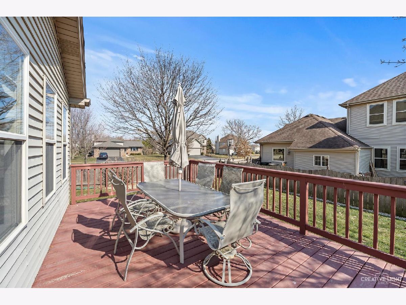
Room Specifics
Total Bedrooms: 5
Bedrooms Above Ground: 5
Bedrooms Below Ground: 0
Dimensions: —
Floor Type: Carpet
Dimensions: —
Floor Type: Carpet
Dimensions: —
Floor Type: Carpet
Dimensions: —
Floor Type: —
Full Bathrooms: 3
Bathroom Amenities: Separate Shower,Double Sink,Soaking Tub
Bathroom in Basement: 0
Rooms: Bedroom 5,Heated Sun Room
Basement Description: Unfinished
Other Specifics
| 3 | |
| — | |
| Brick | |
| Deck, Fire Pit | |
| Fenced Yard,Landscaped | |
| 95X138 | |
| — | |
| Full | |
| Hardwood Floors, First Floor Bedroom, First Floor Laundry, First Floor Full Bath, Walk-In Closet(s), Vaulted/Cathedral Ceilings, Beamed Ceilings | |
| Range, Microwave, Dishwasher, Refrigerator, Washer, Dryer, Stainless Steel Appliance(s) | |
| Not in DB | |
| Sidewalks, Street Lights, Street Paved | |
| — | |
| — | |
| Gas Starter |
Tax History
| Year | Property Taxes |
|---|---|
| 2021 | $8,529 |
Contact Agent
Nearby Similar Homes
Nearby Sold Comparables
Contact Agent
Listing Provided By
john greene, Realtor


