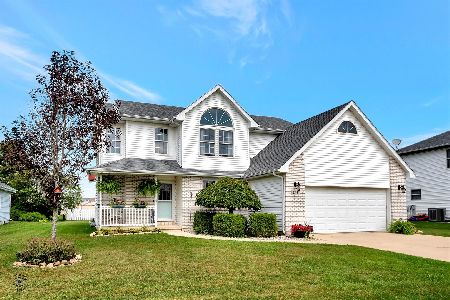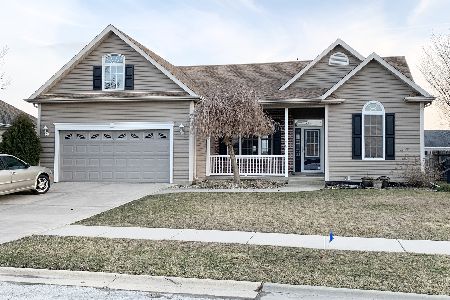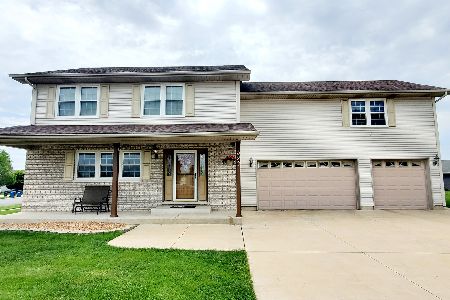315 Centerpoint Drive North, Bourbonnais, 60914
$241,000
|
Sold
|
|
| Status: | Closed |
| Sqft: | 2,000 |
| Cost/Sqft: | $122 |
| Beds: | 4 |
| Baths: | 3 |
| Year Built: | 2006 |
| Property Taxes: | $20 |
| Days On Market: | 6787 |
| Lot Size: | 0,00 |
Description
Quality New construction in Highpoint Subd. 4 bedrooms upstairs. Master features walk-in closet, Whirlpool tub, Double vanity sink. Oak trim and solid oak doors. Eat-in kitchen w/ sliding glass doors to patio. Formal living room w/ fireplace. Full basement for even more living space. Front porch is large enough for a relaxing furniture grouping.
Property Specifics
| Single Family | |
| — | |
| — | |
| 2006 | |
| Full | |
| — | |
| No | |
| — |
| Kankakee | |
| Highpoint (bourbonnais) | |
| — / — | |
| — | |
| Public | |
| Public Sewer | |
| 08200622 | |
| 000 |
Property History
| DATE: | EVENT: | PRICE: | SOURCE: |
|---|---|---|---|
| 30 Apr, 2008 | Sold | $241,000 | MRED MLS |
| 25 Mar, 2008 | Under contract | $244,900 | MRED MLS |
| 24 Jun, 2007 | Listed for sale | $244,900 | MRED MLS |
Room Specifics
Total Bedrooms: 4
Bedrooms Above Ground: 4
Bedrooms Below Ground: 0
Dimensions: —
Floor Type: Carpet
Dimensions: —
Floor Type: Carpet
Dimensions: —
Floor Type: Carpet
Full Bathrooms: 3
Bathroom Amenities: Whirlpool
Bathroom in Basement: —
Rooms: Walk In Closet
Basement Description: Bathroom Rough-In
Other Specifics
| 2.5 | |
| — | |
| Concrete | |
| — | |
| — | |
| 80 X 140 | |
| — | |
| Full | |
| Vaulted/Cathedral Ceilings | |
| Dishwasher, Disposal | |
| Not in DB | |
| — | |
| — | |
| — | |
| Gas Log |
Tax History
| Year | Property Taxes |
|---|---|
| 2008 | $20 |
Contact Agent
Nearby Similar Homes
Nearby Sold Comparables
Contact Agent
Listing Provided By
McColly Bennett Real Estate












