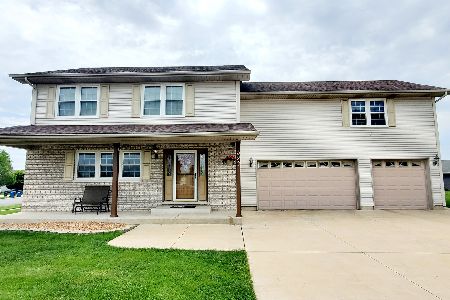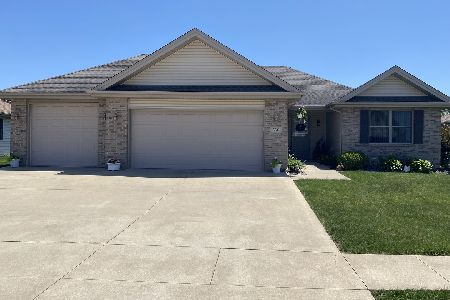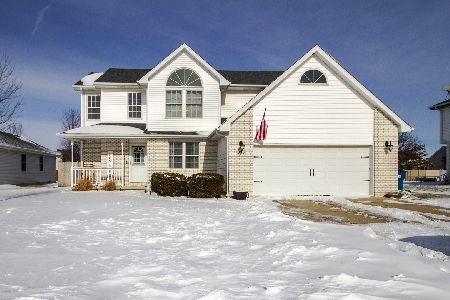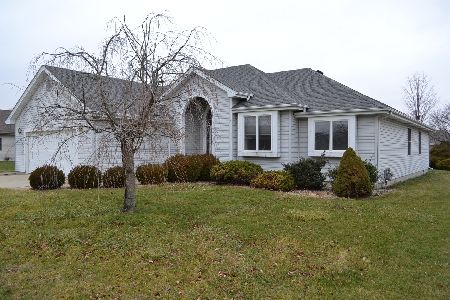320 Centerpoint Drive, Bourbonnais, Illinois 60914
$215,000
|
Sold
|
|
| Status: | Closed |
| Sqft: | 1,900 |
| Cost/Sqft: | $115 |
| Beds: | 4 |
| Baths: | 2 |
| Year Built: | 2005 |
| Property Taxes: | $5,038 |
| Days On Market: | 2830 |
| Lot Size: | 0,23 |
Description
Newer Ranch Style 4 bedroom, 2 bath SPLIT FLOOR plan in Highpoint Sub. Great Room has cathedral ceilings, Gas log Fireplace and sliding doors that lead to the back yard with shed. Very open concept from front to rear of house from Dining and Kitchen opening into the Great Room. Kitchen offers pantry and snack bar. Master suite w/huge WIC, tray ceiling, and a large master bath with double vanities, corner whirlpool and shower. The other 3 spacious bedrooms share the full bath on the other side of the house. Pull down stairs to attic for additional storage and crawl space access in garage. Covered front Porch! The generous size yard has a patio and storage shed. All appliances remain! Quality Warburton built home!
Property Specifics
| Single Family | |
| — | |
| Ranch | |
| 2005 | |
| None | |
| — | |
| No | |
| 0.23 |
| Kankakee | |
| Highpoint | |
| 0 / Not Applicable | |
| None | |
| Public | |
| Public Sewer | |
| 09927923 | |
| 17090741500800 |
Property History
| DATE: | EVENT: | PRICE: | SOURCE: |
|---|---|---|---|
| 23 May, 2018 | Sold | $215,000 | MRED MLS |
| 27 Apr, 2018 | Under contract | $218,000 | MRED MLS |
| 24 Apr, 2018 | Listed for sale | $218,000 | MRED MLS |
| 16 Sep, 2022 | Sold | $320,000 | MRED MLS |
| 3 Aug, 2022 | Under contract | $309,900 | MRED MLS |
| — | Last price change | $319,900 | MRED MLS |
| 1 Jun, 2022 | Listed for sale | $344,900 | MRED MLS |
Room Specifics
Total Bedrooms: 4
Bedrooms Above Ground: 4
Bedrooms Below Ground: 0
Dimensions: —
Floor Type: Carpet
Dimensions: —
Floor Type: Carpet
Dimensions: —
Floor Type: Carpet
Full Bathrooms: 2
Bathroom Amenities: Whirlpool,Separate Shower
Bathroom in Basement: 0
Rooms: No additional rooms
Basement Description: Crawl
Other Specifics
| 2.5 | |
| Concrete Perimeter | |
| Concrete | |
| Patio, Porch | |
| — | |
| 75 X 134 | |
| Pull Down Stair | |
| Full | |
| Vaulted/Cathedral Ceilings, First Floor Bedroom, First Floor Laundry, First Floor Full Bath | |
| Range, Microwave, Dishwasher, Refrigerator, Washer, Dryer, Disposal | |
| Not in DB | |
| Sidewalks, Street Lights | |
| — | |
| — | |
| Gas Log |
Tax History
| Year | Property Taxes |
|---|---|
| 2018 | $5,038 |
| 2022 | $8,433 |
Contact Agent
Nearby Similar Homes
Nearby Sold Comparables
Contact Agent
Listing Provided By
Speckman Realty Real Living














