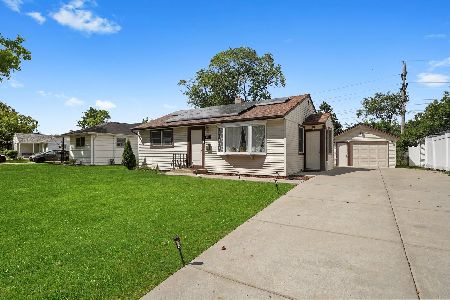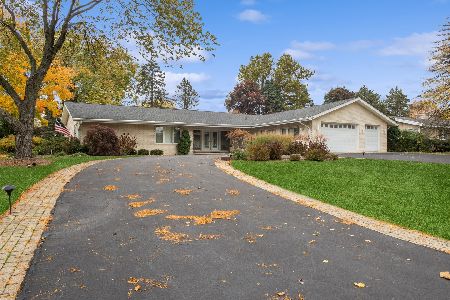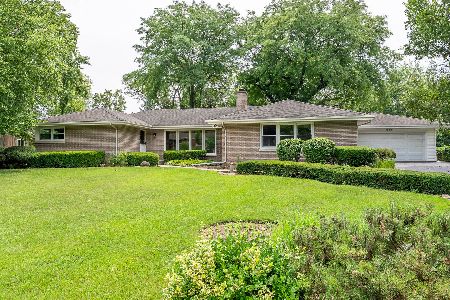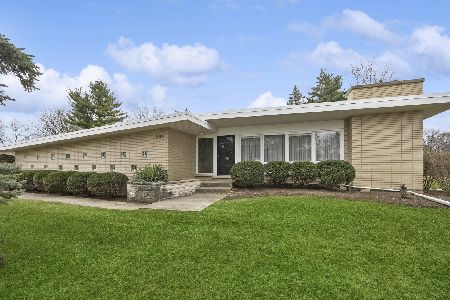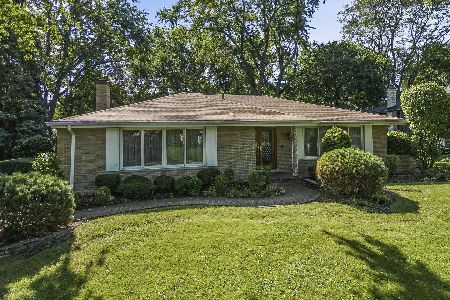315 Circle Drive, Palatine, Illinois 60067
$525,000
|
Sold
|
|
| Status: | Closed |
| Sqft: | 2,047 |
| Cost/Sqft: | $261 |
| Beds: | 3 |
| Baths: | 2 |
| Year Built: | 1961 |
| Property Taxes: | $7,256 |
| Days On Market: | 997 |
| Lot Size: | 0,47 |
Description
Welcome home. Rarely available in Plum Grove Estates, this move-in ready, meticulously maintained all-brick mid-century ranch is set on just under a half acre perfect for cook outs, playing, relaxing, and as much or little gardening as you like. Inside, you're ready for entertaining, or just enjoying your time in either the spacious living room or family room, both with fireplaces. If you're a cook, the well-appointed kitchen with a separate breakfast room is for you. While preparing dinner, or just ordering in, enjoy the view of your outdoor retreat through the bay windows, or the cushioned window seat. Or, dine outside on either the patio or rear deck. The three bedrooms are spacious and the primary includes an en-suite bathroom, while the second bath features a jetted tub. The finished basement is perfect for a kid's play room, a workout room, or an additional media area, while the heated 2 car garage is great for projects. Located minutes from Woodfield Mall, access is easy to I-90 as well as the community's top rated schools, Willow Bend Elementary, Plum Grove Jr. High, and Fremd High School. Don't wait too long, homes like this are a rare find. Windows 2019, Roof 2017, A/C 2021, Furnace 2018, Water Heater 2019, Kitchen and Bathrooms 2014
Property Specifics
| Single Family | |
| — | |
| — | |
| 1961 | |
| — | |
| — | |
| No | |
| 0.47 |
| Cook | |
| Plum Grove Park Estates | |
| 250 / Annual | |
| — | |
| — | |
| — | |
| 11773140 | |
| 07012000230000 |
Nearby Schools
| NAME: | DISTRICT: | DISTANCE: | |
|---|---|---|---|
|
Grade School
Willow Bend Elementary School |
15 | — | |
|
Middle School
Plum Grove Junior High School |
15 | Not in DB | |
|
High School
Wm Fremd High School |
211 | Not in DB | |
Property History
| DATE: | EVENT: | PRICE: | SOURCE: |
|---|---|---|---|
| 6 Jul, 2023 | Sold | $525,000 | MRED MLS |
| 24 May, 2023 | Under contract | $534,000 | MRED MLS |
| 2 May, 2023 | Listed for sale | $534,000 | MRED MLS |
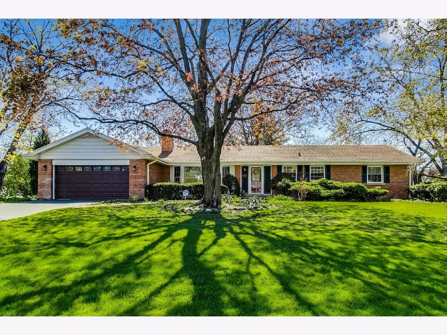
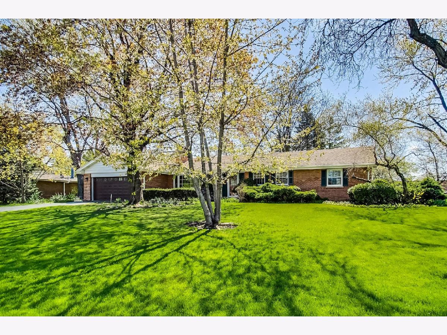
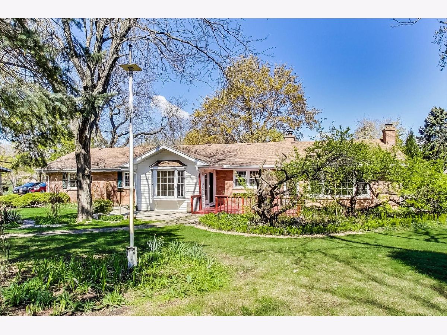
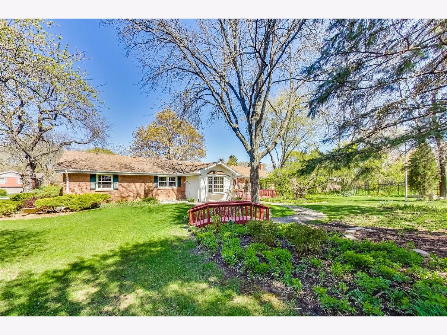
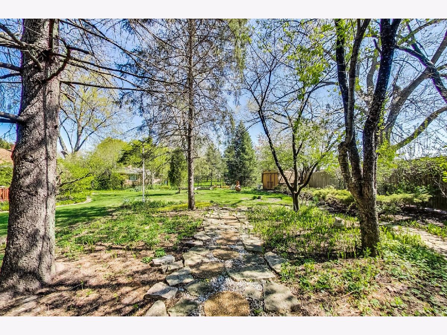
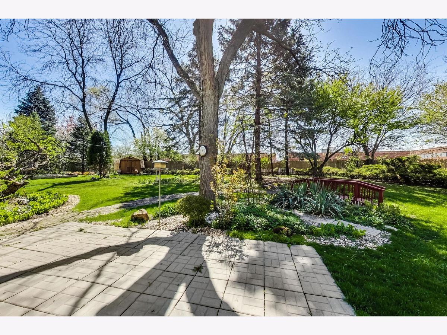
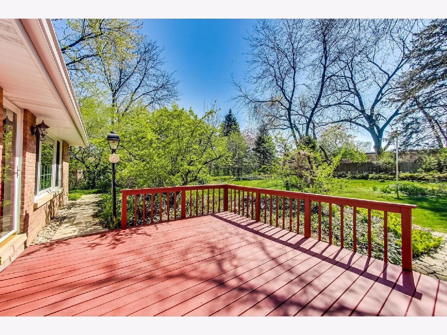
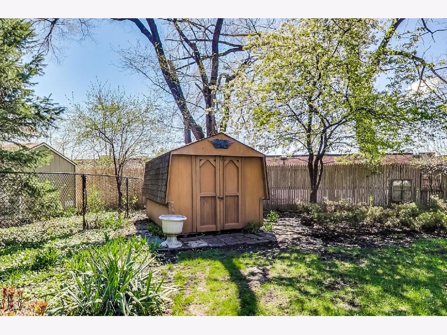
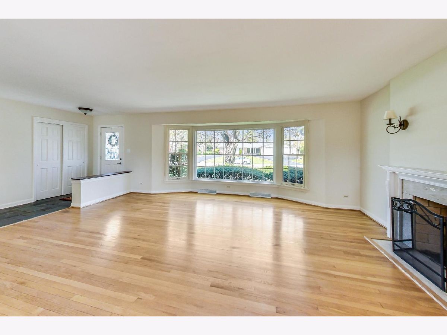
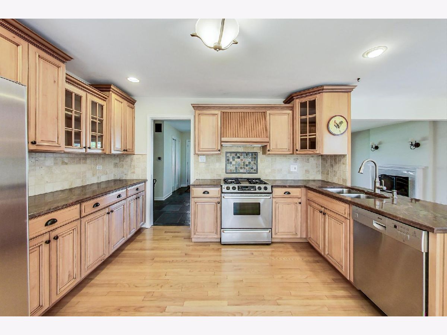
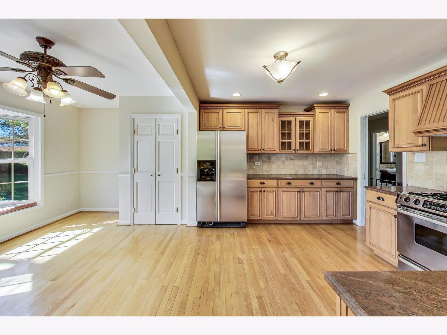
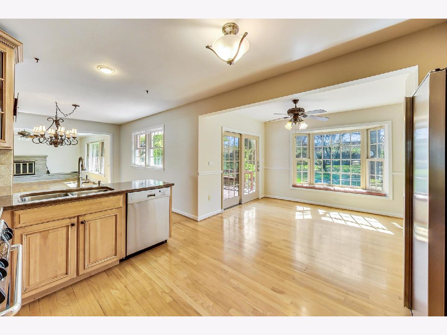
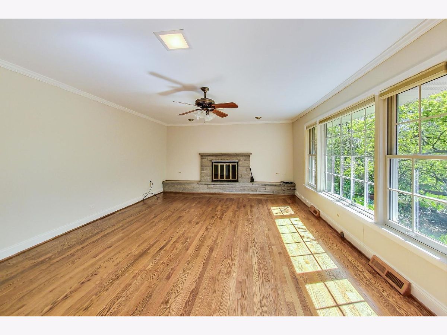
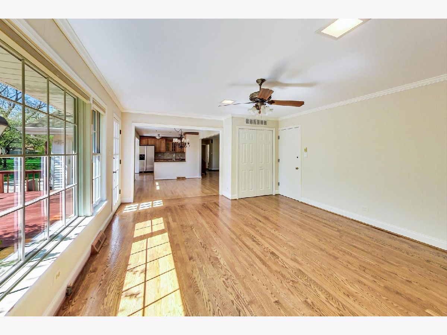
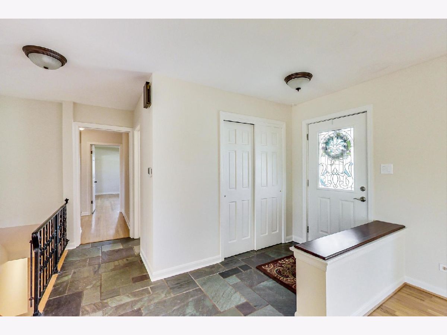
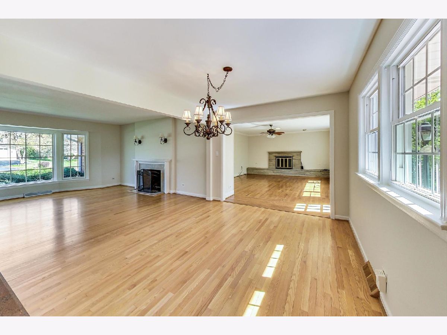
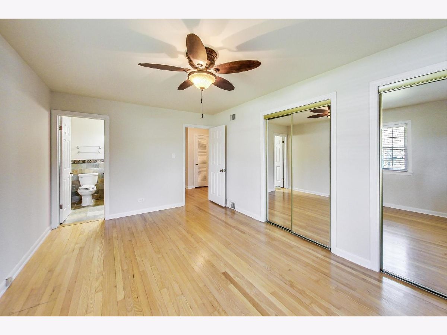
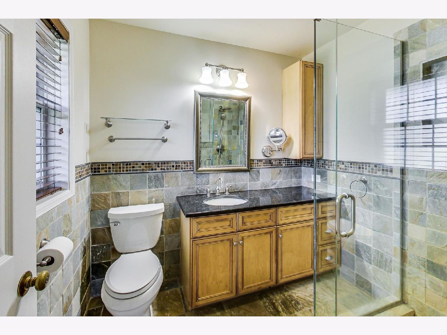
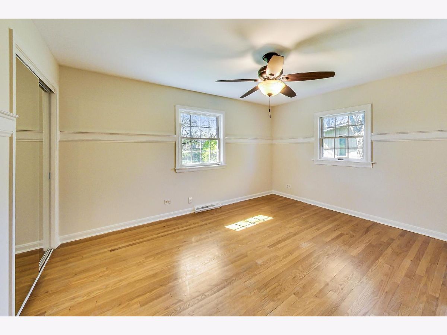
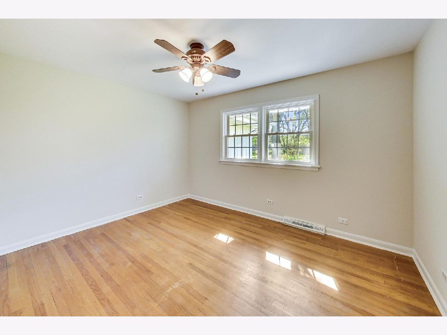
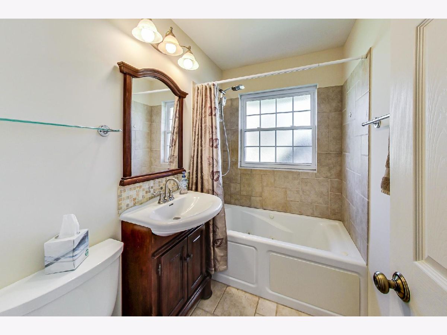
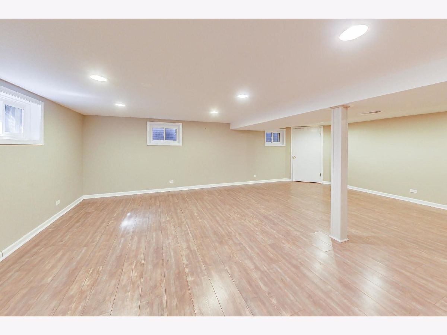
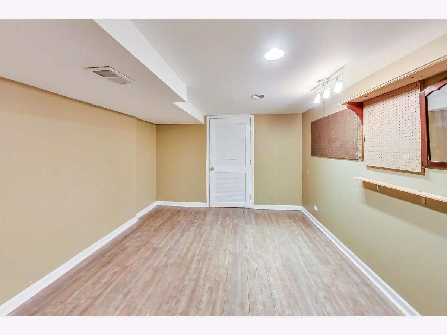
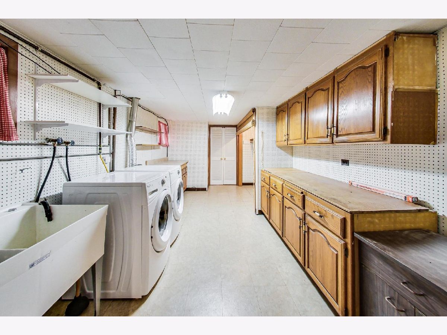
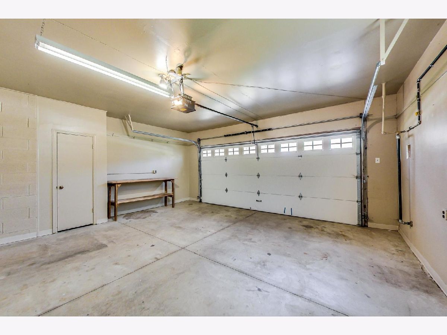
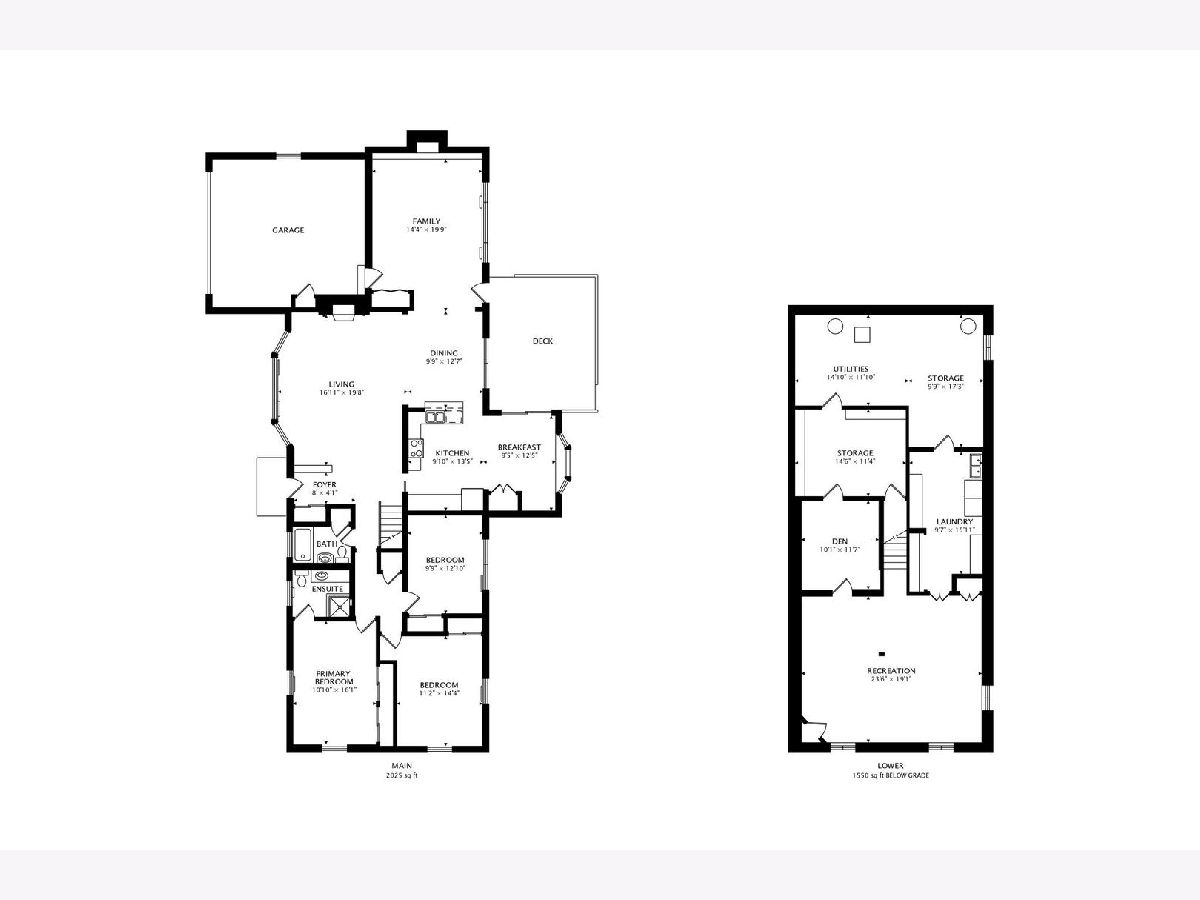
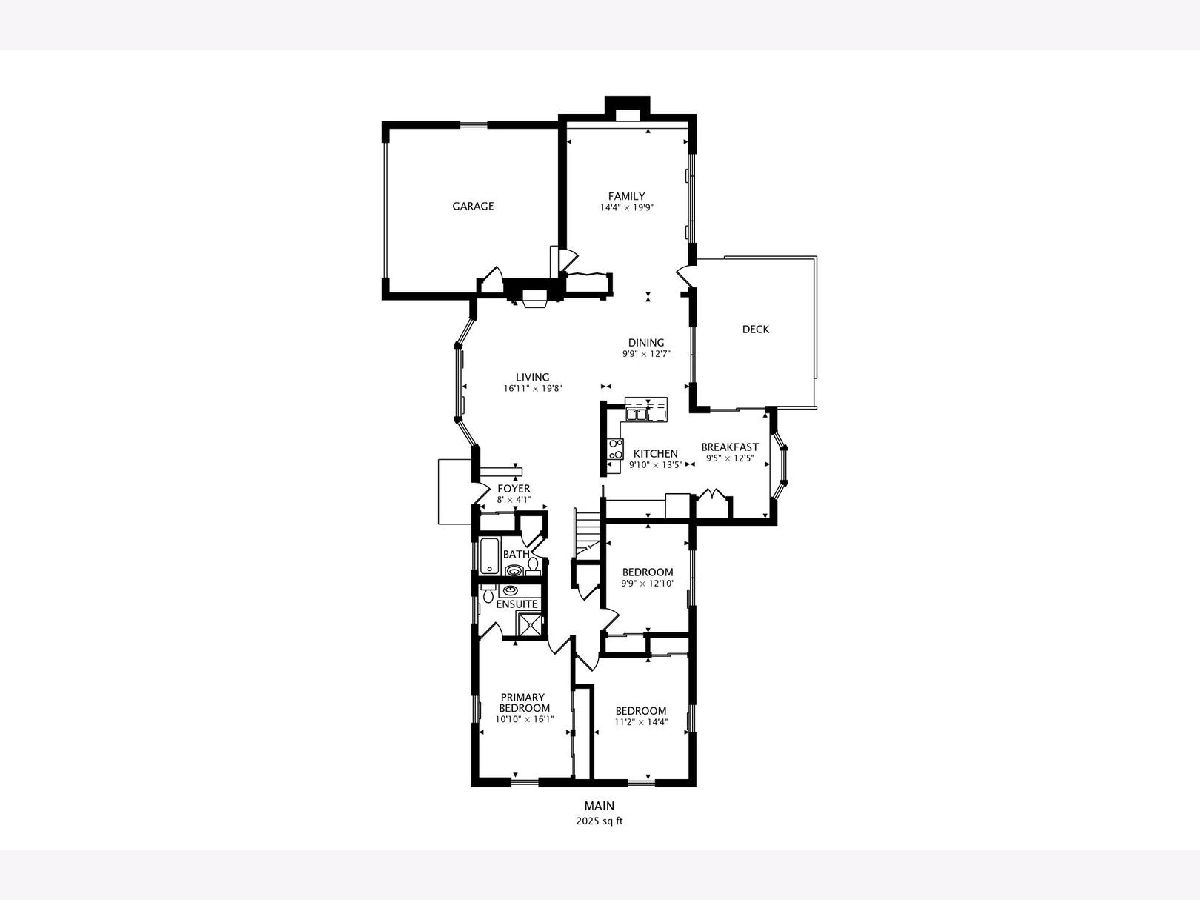
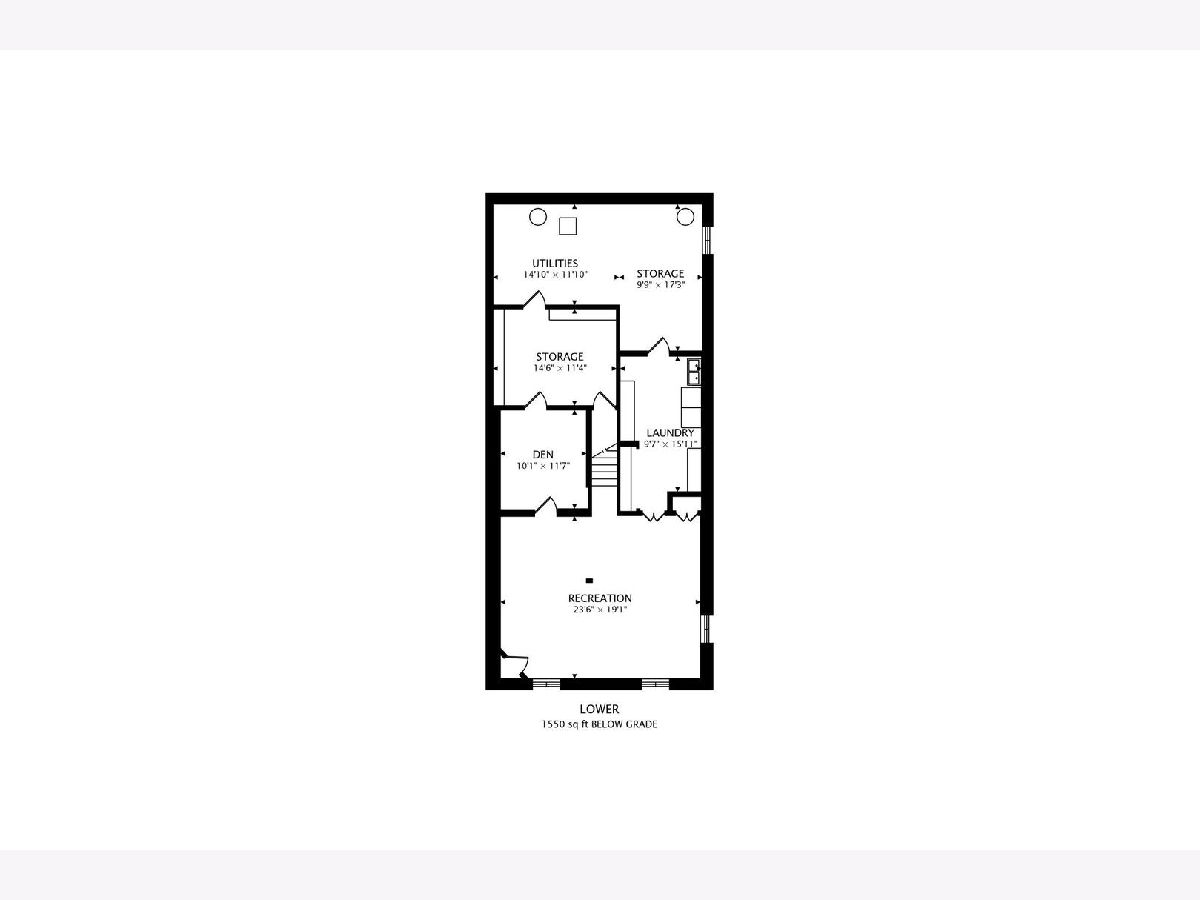
Room Specifics
Total Bedrooms: 3
Bedrooms Above Ground: 3
Bedrooms Below Ground: 0
Dimensions: —
Floor Type: —
Dimensions: —
Floor Type: —
Full Bathrooms: 2
Bathroom Amenities: Whirlpool
Bathroom in Basement: 0
Rooms: —
Basement Description: Partially Finished
Other Specifics
| 2 | |
| — | |
| Asphalt | |
| — | |
| — | |
| 120 X 175.3 X 120.35 X 166 | |
| — | |
| — | |
| — | |
| — | |
| Not in DB | |
| — | |
| — | |
| — | |
| — |
Tax History
| Year | Property Taxes |
|---|---|
| 2023 | $7,256 |
Contact Agent
Nearby Sold Comparables
Contact Agent
Listing Provided By
eXp Realty, LLC

