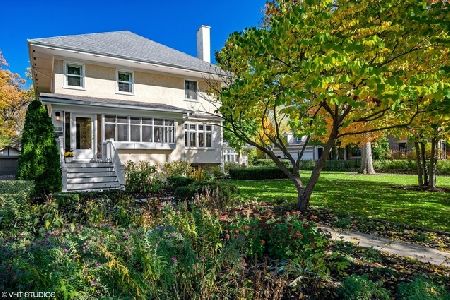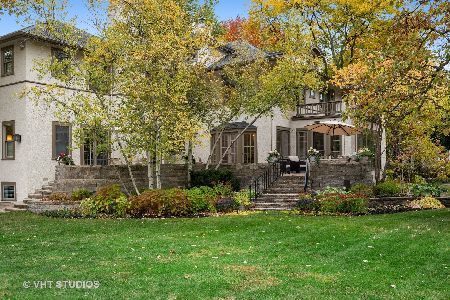315 Cumnor Road, Kenilworth, Illinois 60043
$3,375,000
|
Sold
|
|
| Status: | Closed |
| Sqft: | 5,452 |
| Cost/Sqft: | $641 |
| Beds: | 6 |
| Baths: | 8 |
| Year Built: | 2005 |
| Property Taxes: | $60,190 |
| Days On Market: | 1827 |
| Lot Size: | 0,40 |
Description
Magnificent brick colonial style decorator show home with 6 bedrooms, 6.2 baths, 5 fireplaces, state-of-the-art de Giulio kitchen, slate roof, and fabulous decor in East Kenilworth. This kitchen is a CHEFS DREAM COME TRUE! Top of the line appliances including 30" Sub-Zero refrigerator column, 18" freezer column, 36" refrigerator drawers, Wolf 48" range top, 30" single oven, 30" convection steam oven, 30" warming drawer and Miele dishwashers. The kitchen island with seating boasts the de Giulio Collection cabinetry in magnolia white gloss lacquer with honed Iceberg and an exotic hardwood. Custom cabinetry throughout the kitchen with an appliance storage niche, angel hair brushed stainless steel hood, glass front or polished stainless-steel cabinets & drawers and a tall cabinet wall with de Giulio signature Metal Boy cabinet for cookware storage. Kitchen and eat-in area have hardwood flooring with a chevron pattern and moves into the family room with traditional linear planks. The large family room with fireplace opens up to a three-season screened porch and built-in outdoor kitchen with gas grill and green egg. Family room leads to a beautiful sun filled den/office with built-in bookshelves. Stunning formal living room with black marble fireplace leads to the entry foyer with open staircase. Formal dining room has additional fireplace and leads to back into the kitchen for a great first floor floor plan. Spectacular finished lower level includes entertainment room with fireplace and TVs, regulation golf simulator, refrigerated wine cellar, wet bar, exercise area, second laundry room, full bathroom and storage galore! The expansive master retreat with fireplace has a built-in breakfast bar with sink, beverage refrigerator, and microwave. Separate his-and-hers extra large closets, the larger closet has a desk area in it and attached marble master bathroom. Three additional en-suite bedrooms and second laundry room complete the second floor. Incredible spacious finished third floor with bedroom #5 & bedroom #6. Professionally landscaped yard with built-in bluestone firepit area has mature landscaping and privacy which becomes an extension of the home. Three car attached garage, brick lined driveway, close to lake, schools, park and train.
Property Specifics
| Single Family | |
| — | |
| Colonial | |
| 2005 | |
| Full | |
| — | |
| No | |
| 0.4 |
| Cook | |
| — | |
| — / Not Applicable | |
| None | |
| Lake Michigan | |
| Public Sewer, Sewer-Storm | |
| 10971651 | |
| 05282230060000 |
Nearby Schools
| NAME: | DISTRICT: | DISTANCE: | |
|---|---|---|---|
|
Grade School
The Joseph Sears School |
38 | — | |
|
Middle School
The Joseph Sears School |
38 | Not in DB | |
|
High School
New Trier Twp H.s. Northfield/wi |
203 | Not in DB | |
Property History
| DATE: | EVENT: | PRICE: | SOURCE: |
|---|---|---|---|
| 1 Sep, 2021 | Sold | $3,375,000 | MRED MLS |
| 23 Jan, 2021 | Under contract | $3,495,000 | MRED MLS |
| 15 Jan, 2021 | Listed for sale | $3,495,000 | MRED MLS |
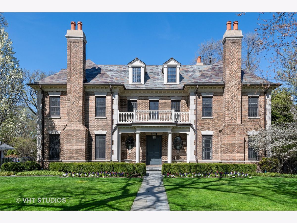
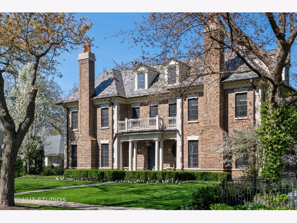
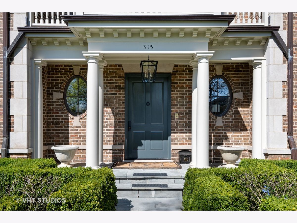
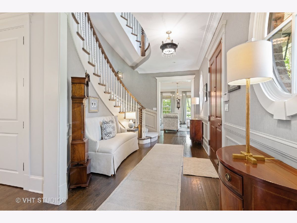
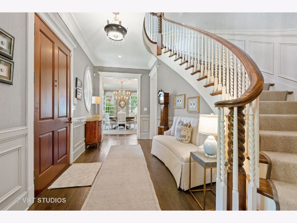
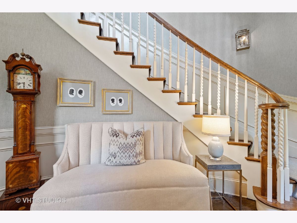
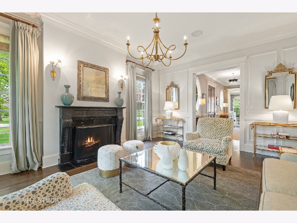
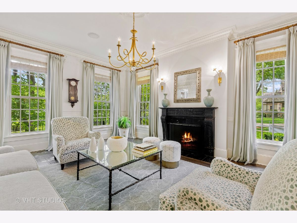
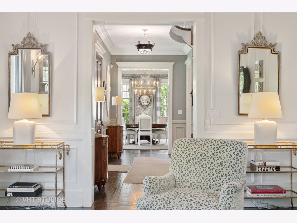
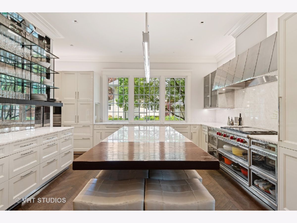
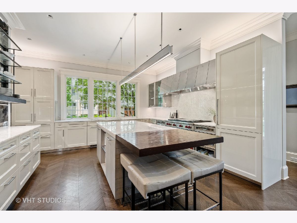
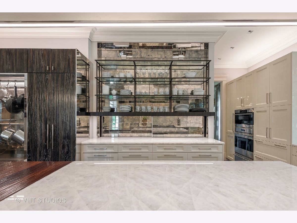
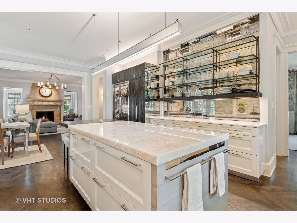
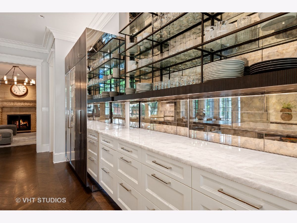
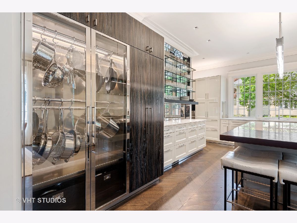
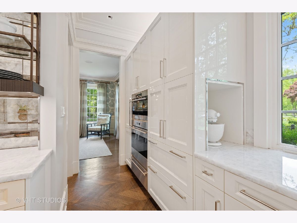
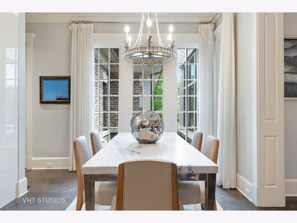
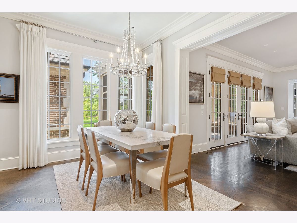
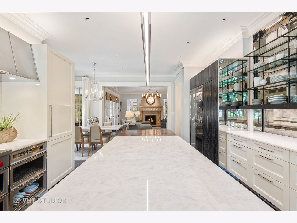
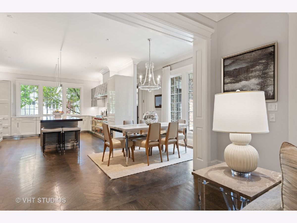
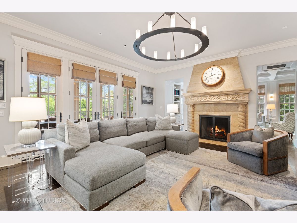
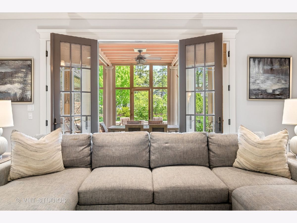
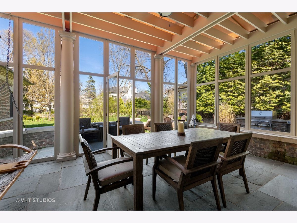
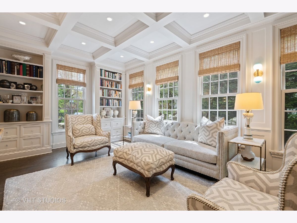
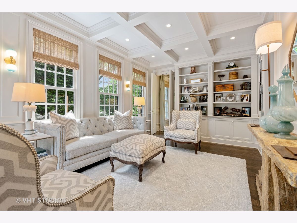
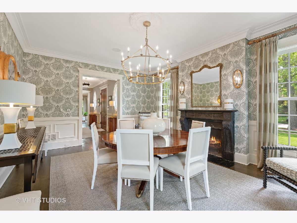
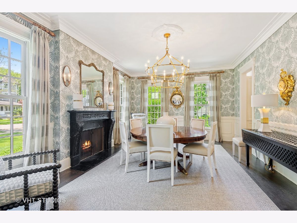
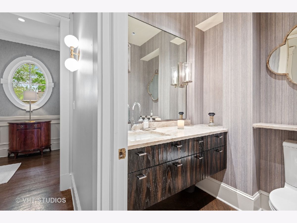
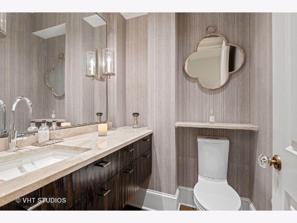
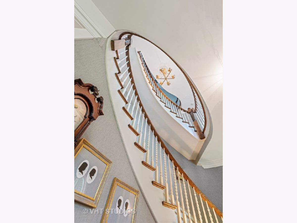
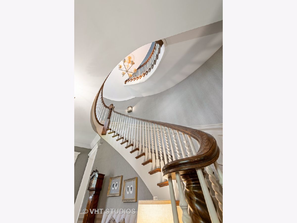
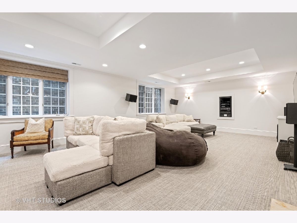
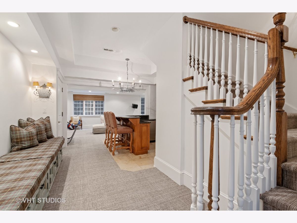
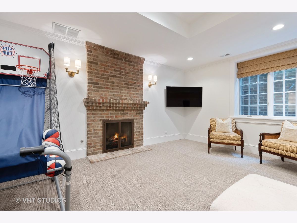
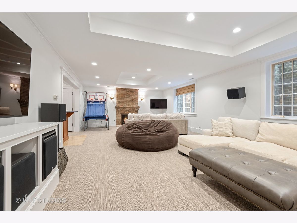
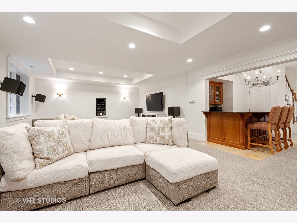
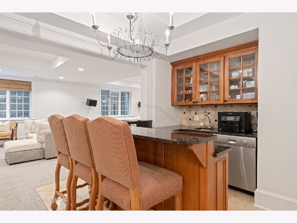
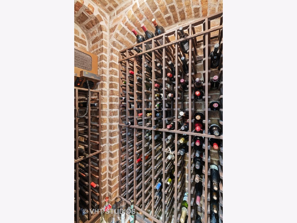
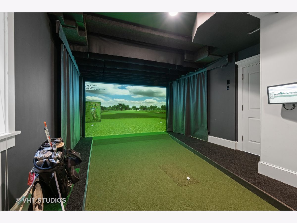
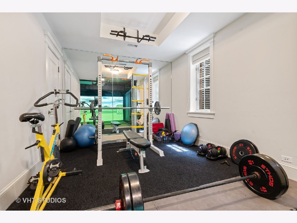
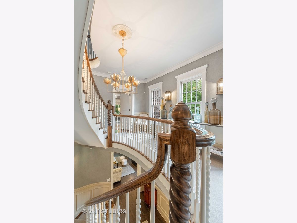
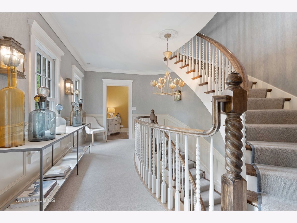
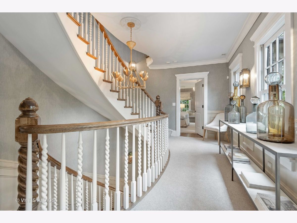
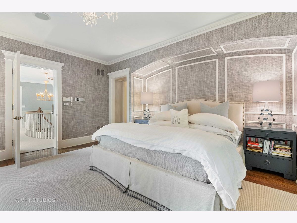
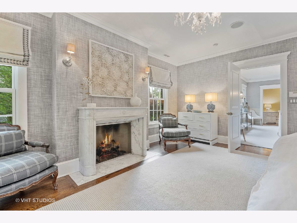
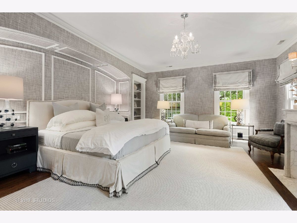
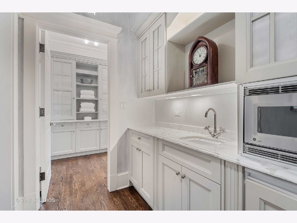
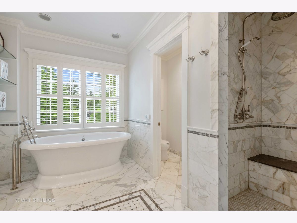
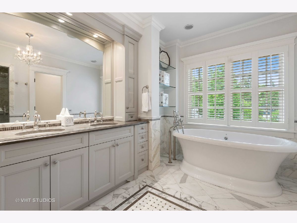
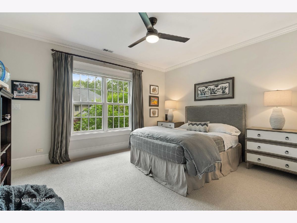
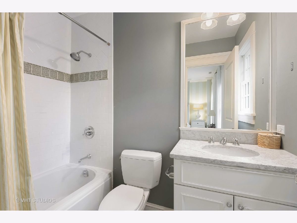
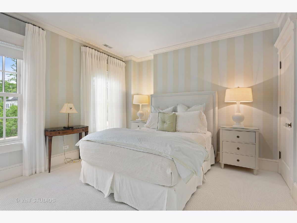
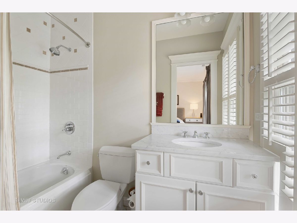
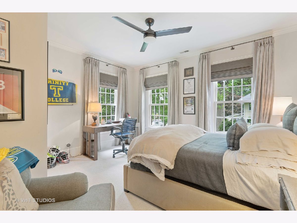
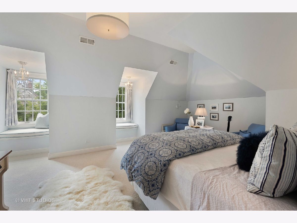
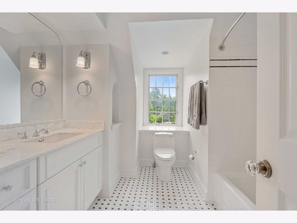
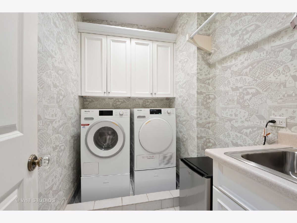
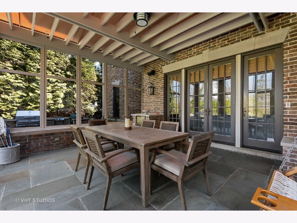
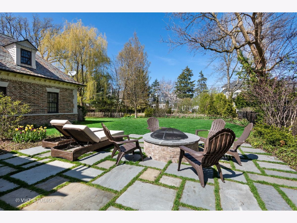
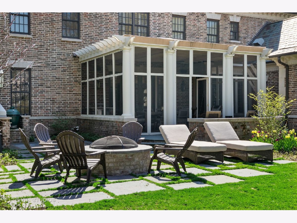
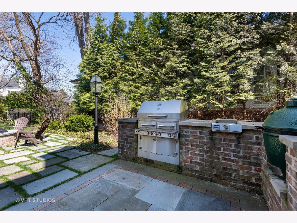
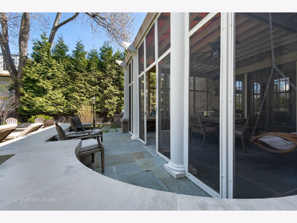
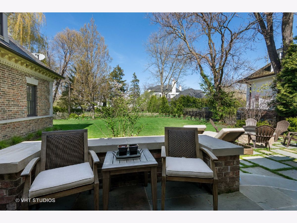
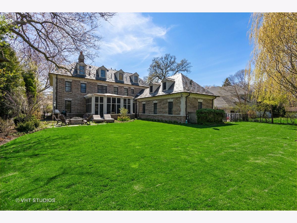
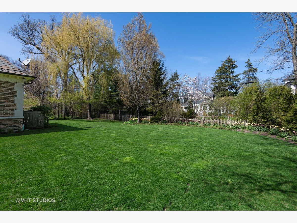
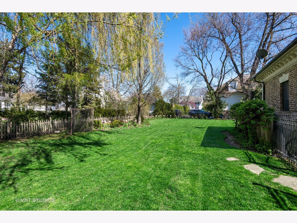
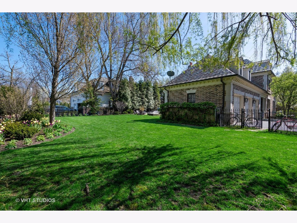
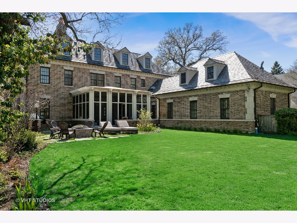
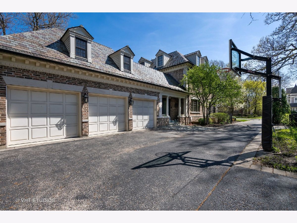
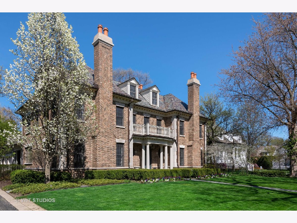
Room Specifics
Total Bedrooms: 6
Bedrooms Above Ground: 6
Bedrooms Below Ground: 0
Dimensions: —
Floor Type: Hardwood
Dimensions: —
Floor Type: Carpet
Dimensions: —
Floor Type: Hardwood
Dimensions: —
Floor Type: —
Dimensions: —
Floor Type: —
Full Bathrooms: 8
Bathroom Amenities: Whirlpool,Separate Shower,Steam Shower,Double Sink,Soaking Tub
Bathroom in Basement: 1
Rooms: Eating Area,Den,Recreation Room,Exercise Room,Bedroom 5,Bedroom 6
Basement Description: Finished
Other Specifics
| 3 | |
| Concrete Perimeter | |
| Asphalt,Brick | |
| Patio, Porch, Dog Run, Screened Patio, Outdoor Grill, Fire Pit | |
| Landscaped,Mature Trees | |
| 100X175 | |
| — | |
| Full | |
| Bar-Wet, Hardwood Floors, Second Floor Laundry, Walk-In Closet(s) | |
| Double Oven, Microwave, Dishwasher, High End Refrigerator, Bar Fridge, Freezer, Washer, Dryer, Disposal, Stainless Steel Appliance(s), Built-In Oven, Range Hood, Water Purifier Owned | |
| Not in DB | |
| Park, Curbs, Sidewalks, Street Lights, Street Paved | |
| — | |
| — | |
| Gas Starter |
Tax History
| Year | Property Taxes |
|---|---|
| 2021 | $60,190 |
Contact Agent
Nearby Similar Homes
Nearby Sold Comparables
Contact Agent
Listing Provided By
@properties







