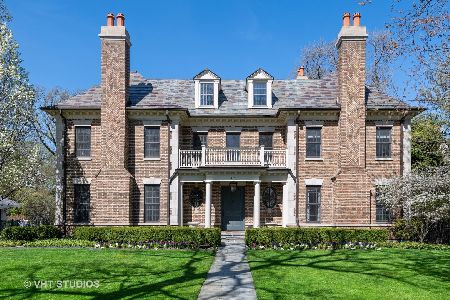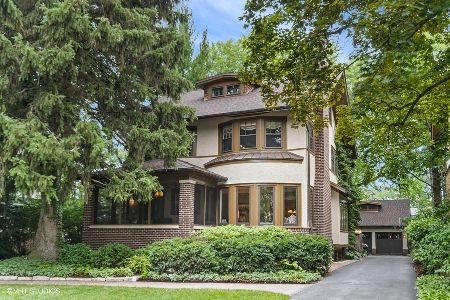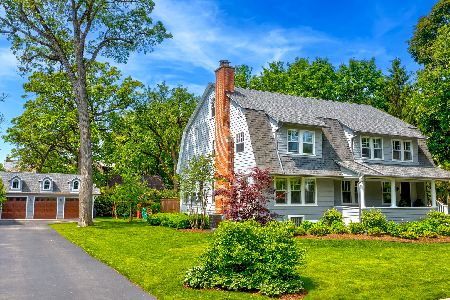323 Cumnor Road, Kenilworth, Illinois 60043
$1,420,000
|
Sold
|
|
| Status: | Closed |
| Sqft: | 4,330 |
| Cost/Sqft: | $369 |
| Beds: | 5 |
| Baths: | 4 |
| Year Built: | 1909 |
| Property Taxes: | $37,886 |
| Days On Market: | 1831 |
| Lot Size: | 0,40 |
Description
Incredible oversized lush lot sets the tone for this expansive, sundrenched 5 bed home on a fabulous E Kenilworth block. Welcoming front porch ideal for entertaining opens to a pristine Arts & Crafts mission tone that is executed beautifully w/ dark rich beams & millwork accented with crisp white walls & custom lighting. Huge first flr living space ideal for today's needs w/ den/office area that opens to tailored living rm w/ a huge bay window, art inspired fireplace w/tile surround. Spacious formal dining leads to the much needed family rm to kitchen space. Cozy chef's kitchen w/soapstone c-tops, professional S/S appliances & island. Finished off w/ a perfect walk out deck ideal: grilling that overlooks backyard. Well done 2nd floor all with newer white marble baths. All nicely sized bedrooms, one w/ ensuite. Master w/ bonus rm ideal for nursey or 2nd office, marble white bath and walk in closet. LL w/huge rec room, ample storage space.This house is a sleeper as once you get inside it completely delivers a surprising amount of updated space with a great entertaining flow.
Property Specifics
| Single Family | |
| — | |
| Prairie | |
| 1909 | |
| Full | |
| — | |
| No | |
| 0.4 |
| Cook | |
| — | |
| — / Not Applicable | |
| None | |
| Public | |
| Public Sewer, Sewer-Storm | |
| 10967731 | |
| 05282230050000 |
Nearby Schools
| NAME: | DISTRICT: | DISTANCE: | |
|---|---|---|---|
|
Grade School
The Joseph Sears School |
38 | — | |
|
Middle School
The Joseph Sears School |
38 | Not in DB | |
|
High School
New Trier Twp H.s. Northfield/wi |
203 | Not in DB | |
Property History
| DATE: | EVENT: | PRICE: | SOURCE: |
|---|---|---|---|
| 25 Feb, 2021 | Sold | $1,420,000 | MRED MLS |
| 21 Jan, 2021 | Under contract | $1,599,900 | MRED MLS |
| 11 Jan, 2021 | Listed for sale | $1,599,900 | MRED MLS |
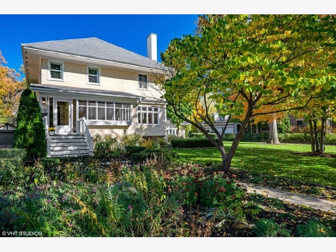
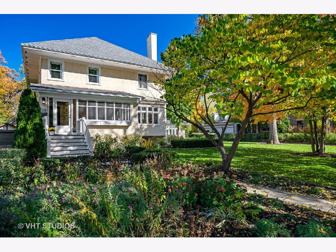
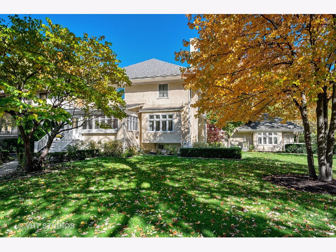
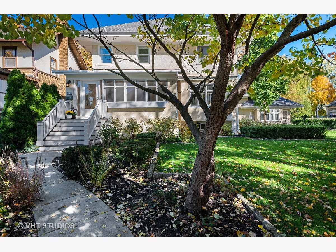
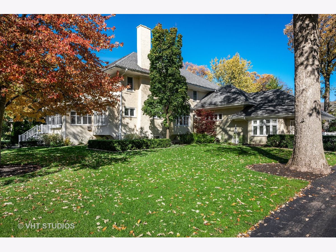
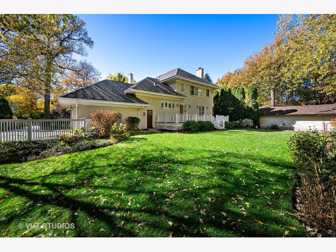
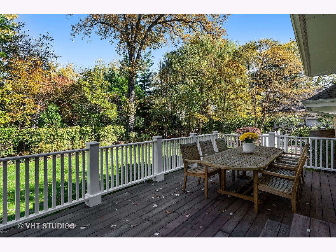
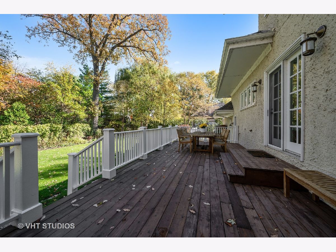
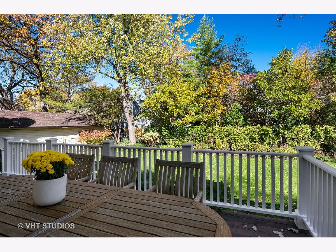
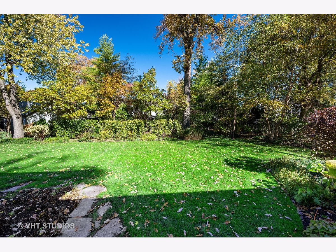
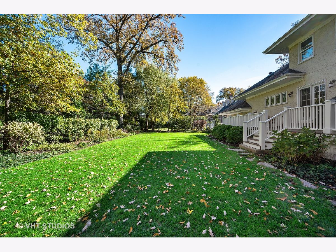
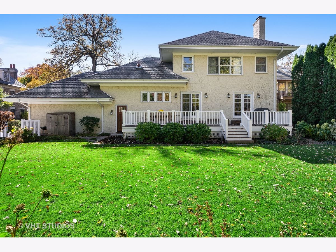
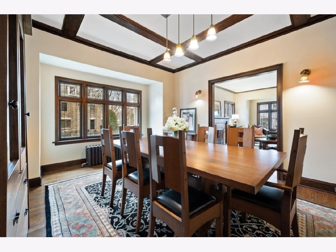
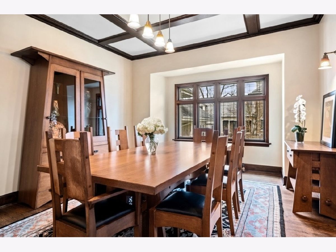
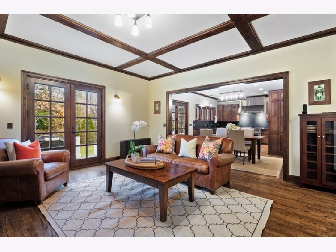
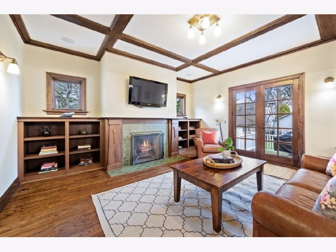
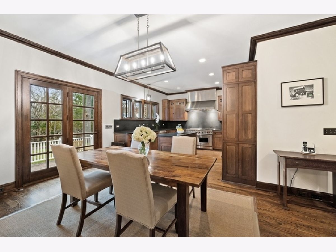
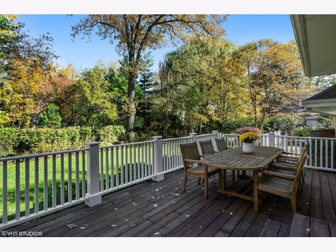
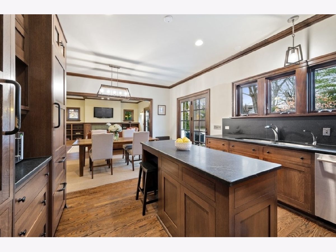
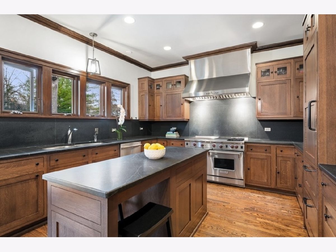
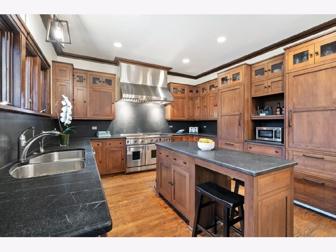
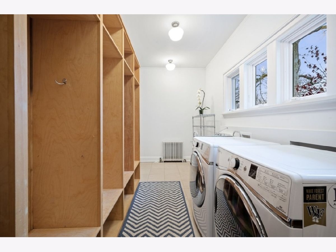
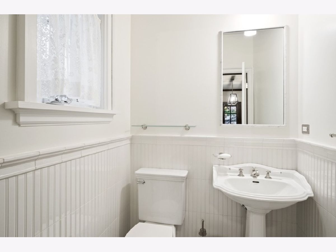
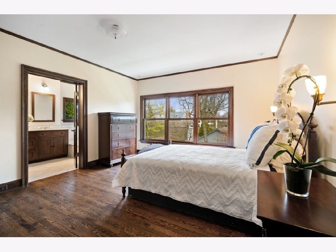
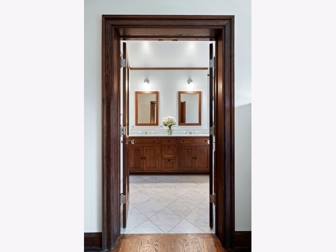
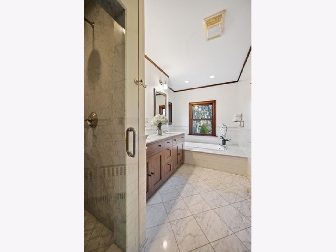
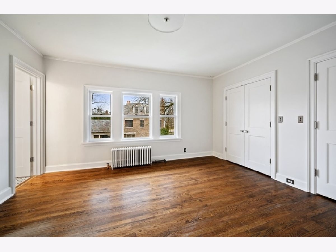
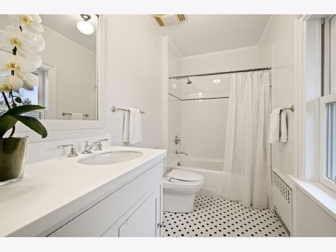
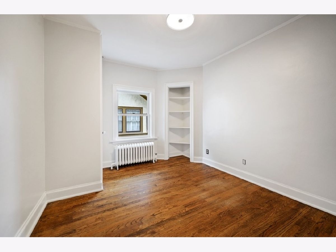
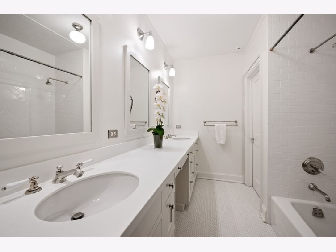
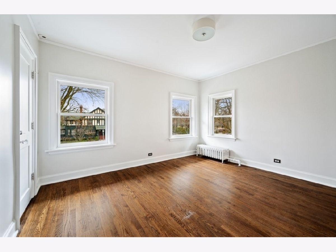
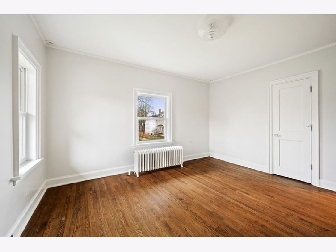
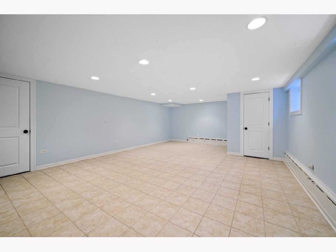
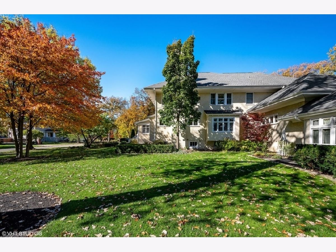
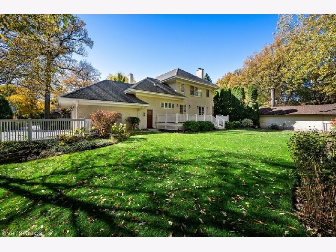
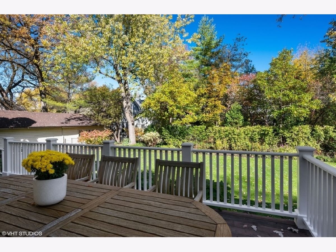
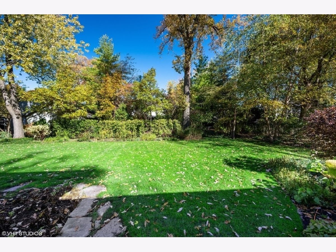
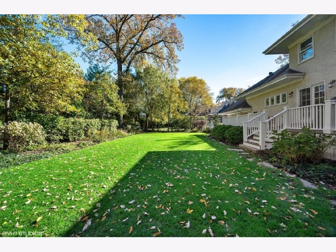
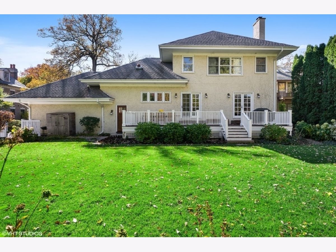
Room Specifics
Total Bedrooms: 5
Bedrooms Above Ground: 5
Bedrooms Below Ground: 0
Dimensions: —
Floor Type: Hardwood
Dimensions: —
Floor Type: Hardwood
Dimensions: —
Floor Type: Hardwood
Dimensions: —
Floor Type: —
Full Bathrooms: 4
Bathroom Amenities: Separate Shower,Double Sink,Soaking Tub
Bathroom in Basement: 0
Rooms: Bedroom 5,Deck,Enclosed Porch,Foyer,Mud Room,Office,Recreation Room
Basement Description: Partially Finished
Other Specifics
| 2 | |
| Brick/Mortar,Concrete Perimeter | |
| Asphalt,Side Drive | |
| Deck | |
| Landscaped,Mature Trees,Sidewalks,Streetlights | |
| 100 X 175 | |
| — | |
| Full | |
| Hardwood Floors, First Floor Laundry, Built-in Features, Walk-In Closet(s), Historic/Period Mlwk | |
| Double Oven, Range, Microwave, Dishwasher, High End Refrigerator, Freezer, Washer, Dryer, Disposal, Range Hood | |
| Not in DB | |
| Park, Curbs, Sidewalks, Street Lights, Street Paved | |
| — | |
| — | |
| — |
Tax History
| Year | Property Taxes |
|---|---|
| 2021 | $37,886 |
Contact Agent
Nearby Similar Homes
Nearby Sold Comparables
Contact Agent
Listing Provided By
@properties







