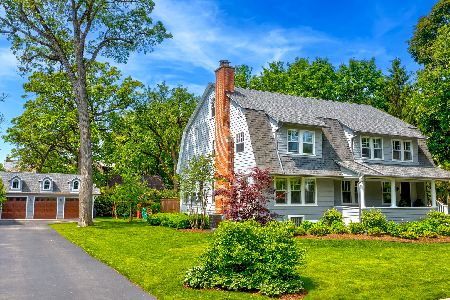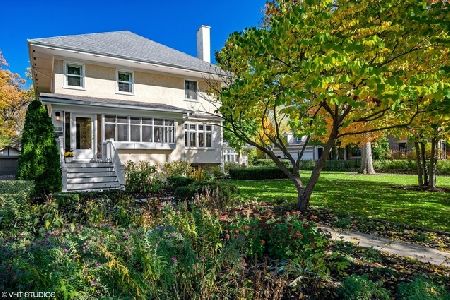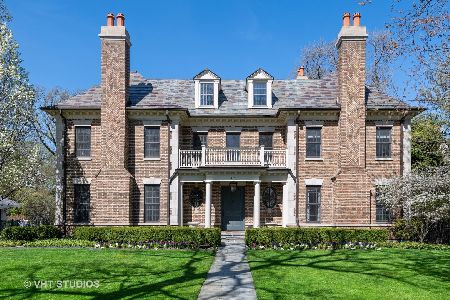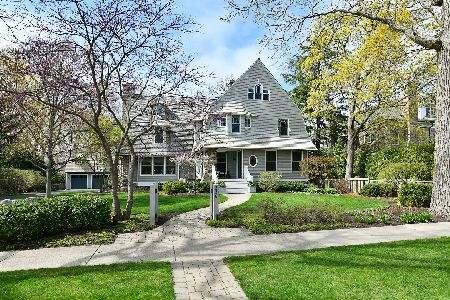320 Abbotsford Road, Kenilworth, Illinois 60043
$2,600,000
|
Sold
|
|
| Status: | Closed |
| Sqft: | 5,658 |
| Cost/Sqft: | $529 |
| Beds: | 6 |
| Baths: | 7 |
| Year Built: | 1998 |
| Property Taxes: | $42,018 |
| Days On Market: | 3775 |
| Lot Size: | 0,00 |
Description
Fabulous custom home on spacious 100' X 175' lot. 6 bedrms, 6+ baths and a spectacular floor plan features terrific living/family room, elegant dining rm, & gourmet kit by deGiulio. Grand rooms, high ceilings, & beautiful hardwood floors throughout. Spectacular custom landscaping designed by Landarch with Multi-tiered patio and in ground sprinkler systm. Generator, whole home Kohler Co., & upgrades galore.
Property Specifics
| Single Family | |
| — | |
| Traditional | |
| 1998 | |
| Full | |
| — | |
| No | |
| — |
| Cook | |
| — | |
| 0 / Not Applicable | |
| None | |
| Lake Michigan | |
| Public Sewer | |
| 09040269 | |
| 05282230120000 |
Nearby Schools
| NAME: | DISTRICT: | DISTANCE: | |
|---|---|---|---|
|
Grade School
The Joseph Sears School |
38 | — | |
|
Middle School
The Joseph Sears School |
38 | Not in DB | |
|
High School
New Trier Twp H.s. Northfield/wi |
203 | Not in DB | |
Property History
| DATE: | EVENT: | PRICE: | SOURCE: |
|---|---|---|---|
| 1 Jun, 2010 | Sold | $2,000,000 | MRED MLS |
| 4 Feb, 2010 | Under contract | $2,275,000 | MRED MLS |
| — | Last price change | $2,495,000 | MRED MLS |
| 8 May, 2009 | Listed for sale | $2,795,000 | MRED MLS |
| 22 Dec, 2015 | Sold | $2,600,000 | MRED MLS |
| 13 Oct, 2015 | Under contract | $2,995,000 | MRED MLS |
| 16 Sep, 2015 | Listed for sale | $2,995,000 | MRED MLS |
Room Specifics
Total Bedrooms: 6
Bedrooms Above Ground: 6
Bedrooms Below Ground: 0
Dimensions: —
Floor Type: Hardwood
Dimensions: —
Floor Type: Hardwood
Dimensions: —
Floor Type: Hardwood
Dimensions: —
Floor Type: —
Dimensions: —
Floor Type: —
Full Bathrooms: 7
Bathroom Amenities: Separate Shower,Double Sink
Bathroom in Basement: 1
Rooms: Bedroom 5,Bedroom 6,Breakfast Room,Exercise Room,Foyer,Gallery,Game Room,Mud Room,Recreation Room,Storage,Terrace,Utility Room-1st Floor,Workshop,Other Room
Basement Description: Finished
Other Specifics
| 2 | |
| — | |
| Brick | |
| Patio, Outdoor Fireplace | |
| — | |
| 100 X 175 | |
| — | |
| Full | |
| Bar-Dry, Hardwood Floors, First Floor Full Bath | |
| Range, Microwave, Dishwasher, High End Refrigerator, Bar Fridge, Washer, Dryer, Disposal | |
| Not in DB | |
| — | |
| — | |
| — | |
| Wood Burning, Gas Log |
Tax History
| Year | Property Taxes |
|---|---|
| 2010 | $42,424 |
| 2015 | $42,018 |
Contact Agent
Nearby Similar Homes
Nearby Sold Comparables
Contact Agent
Listing Provided By
@properties













