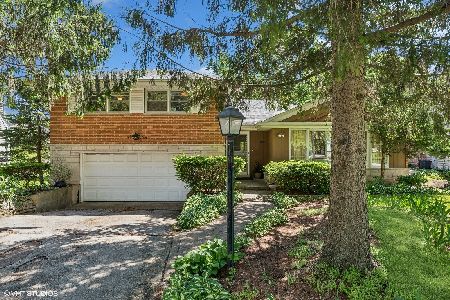315 Hawthorne Street, Arlington Heights, Illinois 60004
$1,197,375
|
Sold
|
|
| Status: | Closed |
| Sqft: | 4,000 |
| Cost/Sqft: | $319 |
| Beds: | 5 |
| Baths: | 5 |
| Year Built: | 1950 |
| Property Taxes: | $13,318 |
| Days On Market: | 2322 |
| Lot Size: | 0,34 |
Description
Exquisite*Magnificent*Stunning*Elegant*Architectural Beauty*Just a few words that come to mind when describing 315 E Hawthorne & Your Dream home is now Available*Nothing short of Spectacular*Not your average Newer Construction Home*This one has ALL the Bells and Whistles starting with the Gorgeous Curb appeal*Circular Driveway*Stunning Blue Stone Front Porch*(One of 3 Patios)*10' Ceilings on 1st floor*8' Tall Solid Interior Doors*Custom Marvin Windows*A Gourmet Kitchen typically only available in our dreams*Double Island with plenty of counter/bar stool space*Wolf & Sub Zero High End Appliances*An Abundant of Custom High End Cabinets*Quartzite counters*Tons of Built ins*The quality of Craftsmanship is unsurpassed and will impress the most discerning buyers*Zoned in floor Radiant Heat with 6 zones including the basement which has 9' ceilings and also heated floors*Custom Millwork*Wainscot Detail*Barrel Ceiling Design*Hardwood and Italian Limestone Floors*PRIME LOCATION AND SCHOOLS
Property Specifics
| Single Family | |
| — | |
| Cape Cod | |
| 1950 | |
| English | |
| CUSTOM | |
| No | |
| 0.34 |
| Cook | |
| — | |
| — / Not Applicable | |
| None | |
| Public | |
| Public Sewer | |
| 10519363 | |
| 03291220290000 |
Nearby Schools
| NAME: | DISTRICT: | DISTANCE: | |
|---|---|---|---|
|
Grade School
Olive-mary Stitt School |
25 | — | |
|
Middle School
Thomas Middle School |
25 | Not in DB | |
|
High School
John Hersey High School |
214 | Not in DB | |
Property History
| DATE: | EVENT: | PRICE: | SOURCE: |
|---|---|---|---|
| 27 Jan, 2020 | Sold | $1,197,375 | MRED MLS |
| 22 Oct, 2019 | Under contract | $1,275,000 | MRED MLS |
| 16 Sep, 2019 | Listed for sale | $1,275,000 | MRED MLS |
| 27 Nov, 2024 | Sold | $400,000 | MRED MLS |
| 5 Nov, 2024 | Under contract | $425,000 | MRED MLS |
| 5 Sep, 2024 | Listed for sale | $425,000 | MRED MLS |
Room Specifics
Total Bedrooms: 5
Bedrooms Above Ground: 5
Bedrooms Below Ground: 0
Dimensions: —
Floor Type: Hardwood
Dimensions: —
Floor Type: Hardwood
Dimensions: —
Floor Type: Hardwood
Dimensions: —
Floor Type: —
Full Bathrooms: 5
Bathroom Amenities: Whirlpool,Separate Shower,Double Sink
Bathroom in Basement: 1
Rooms: Bedroom 5,Office,Study,Bonus Room,Exercise Room,Foyer,Mud Room,Storage,Walk In Closet
Basement Description: Finished
Other Specifics
| 2.5 | |
| — | |
| Circular | |
| Patio, Porch | |
| — | |
| 14608 | |
| — | |
| Full | |
| Bar-Dry, Hardwood Floors, First Floor Bedroom, In-Law Arrangement, First Floor Full Bath, Built-in Features | |
| Double Oven, Dishwasher, High End Refrigerator, Freezer, Washer, Dryer, Stainless Steel Appliance(s), Wine Refrigerator, Range Hood | |
| Not in DB | |
| Sidewalks, Street Lights, Street Paved | |
| — | |
| — | |
| — |
Tax History
| Year | Property Taxes |
|---|---|
| 2020 | $13,318 |
| 2024 | $9,363 |
Contact Agent
Nearby Similar Homes
Nearby Sold Comparables
Contact Agent
Listing Provided By
@properties







