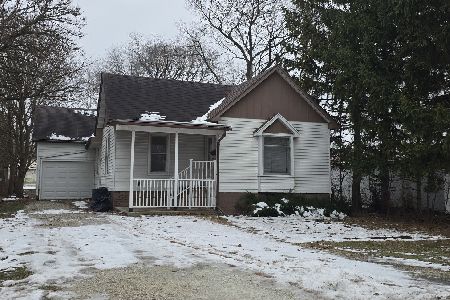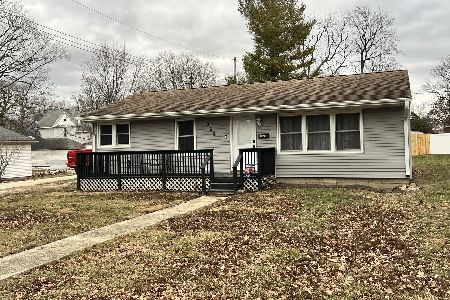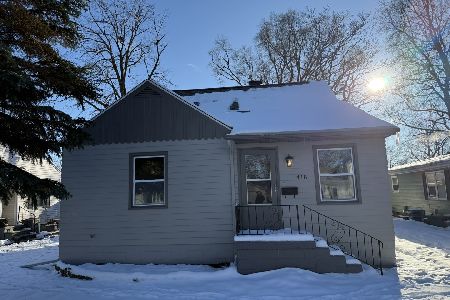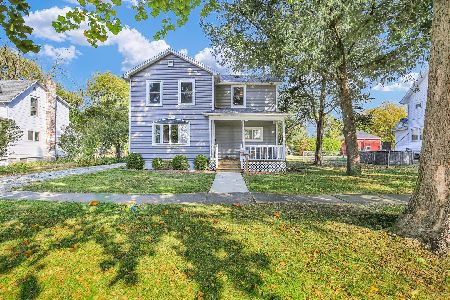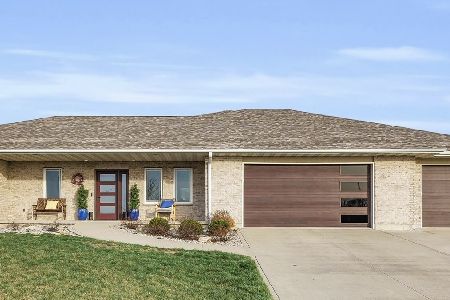315 Oak, Paxton, 60957
$215,000
|
Sold
|
|
| Status: | Closed |
| Sqft: | 3,400 |
| Cost/Sqft: | $66 |
| Beds: | 5 |
| Baths: | 4 |
| Year Built: | 2008 |
| Property Taxes: | $5,450 |
| Days On Market: | 5087 |
| Lot Size: | 0,00 |
Description
3 years new and tastefully finished in new subdivision. Stone wood burning fireplace with gas starter, oak trim, master bedroom with huge walk-in closet and gorgeous bath (whirlpool tub, his and her sinks, heated tile floor). 4 other spacious bedrooms with large closets, family room in basement with full bath. Kitchen has lots of cabinets, pantry cabinet, breakfast bar, Corian countertops, tile floor. 30 year shingle roof. 2 electric boxes. Wired for generator. 90+ efficient furnace with dual control (upper floor separate from basement). Thermal Pane Low E windows. Remote control ceiling fans, 15x22 block patio, 16x16 cedar planked deck. Exterior wired for Christmas Lights. Low utilities. 1 yr home warranty.
Property Specifics
| Single Family | |
| — | |
| — | |
| 2008 | |
| Full | |
| — | |
| No | |
| — |
| Ford | |
| — | |
| 0 / Not Applicable | |
| — | |
| Public | |
| Public Sewer | |
| 08206796 | |
| 111407276006 |
Property History
| DATE: | EVENT: | PRICE: | SOURCE: |
|---|---|---|---|
| 27 Aug, 2012 | Sold | $215,000 | MRED MLS |
| 17 Jul, 2012 | Under contract | $224,900 | MRED MLS |
| — | Last price change | $234,900 | MRED MLS |
| 13 Feb, 2012 | Listed for sale | $234,900 | MRED MLS |
| 27 Aug, 2012 | Sold | $215,000 | MRED MLS |
| 17 Jul, 2012 | Under contract | $224,900 | MRED MLS |
| — | Last price change | $234,900 | MRED MLS |
| 13 Feb, 2012 | Listed for sale | $0 | MRED MLS |
| 1 Aug, 2018 | Sold | $225,000 | MRED MLS |
| 19 Jun, 2018 | Under contract | $230,000 | MRED MLS |
| — | Last price change | $245,000 | MRED MLS |
| 30 Apr, 2018 | Listed for sale | $259,900 | MRED MLS |
Room Specifics
Total Bedrooms: 5
Bedrooms Above Ground: 5
Bedrooms Below Ground: 0
Dimensions: —
Floor Type: Carpet
Dimensions: —
Floor Type: Carpet
Dimensions: —
Floor Type: Carpet
Dimensions: —
Floor Type: —
Full Bathrooms: 4
Bathroom Amenities: Whirlpool
Bathroom in Basement: 1
Rooms: Walk In Closet
Basement Description: Finished
Other Specifics
| 3 | |
| — | |
| Gravel | |
| Deck | |
| — | |
| 100X160 | |
| — | |
| Full | |
| Vaulted/Cathedral Ceilings, First Floor Bedroom | |
| Dishwasher, Microwave, Disposal | |
| Not in DB | |
| — | |
| — | |
| — | |
| Gas Starter |
Tax History
| Year | Property Taxes |
|---|---|
| 2012 | $5,450 |
| 2012 | $5,438 |
| 2018 | $6,265 |
Contact Agent
Nearby Similar Homes
Nearby Sold Comparables
Contact Agent
Listing Provided By
Coldwell Banker Lenington Realty

