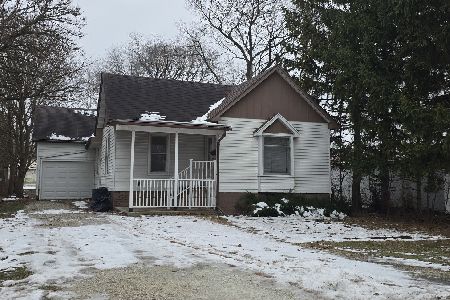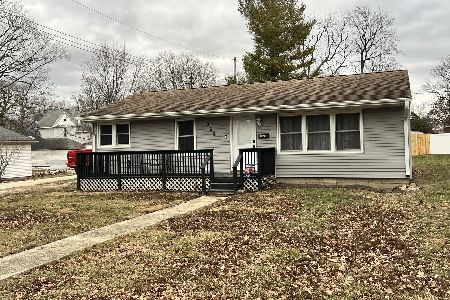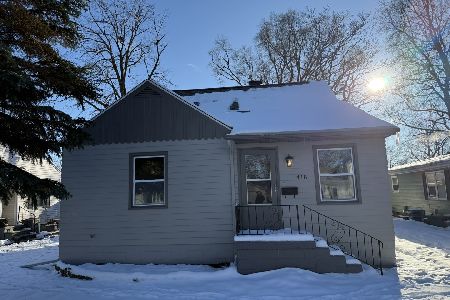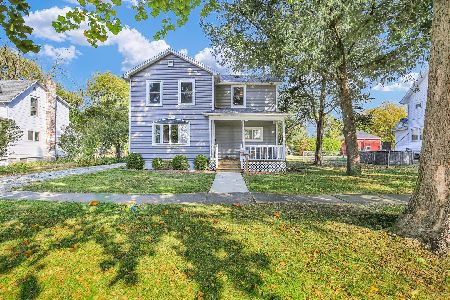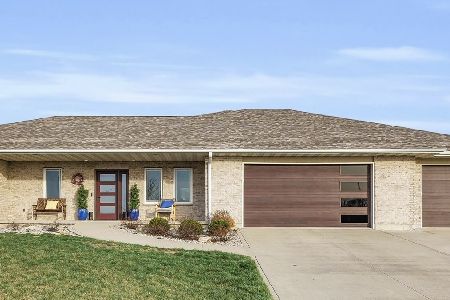315 Oak Street, Paxton, Illinois 60957
$225,000
|
Sold
|
|
| Status: | Closed |
| Sqft: | 1,685 |
| Cost/Sqft: | $136 |
| Beds: | 3 |
| Baths: | 4 |
| Year Built: | 2008 |
| Property Taxes: | $6,265 |
| Days On Market: | 2820 |
| Lot Size: | 0,37 |
Description
Come prepared to be amazed! This stunning home with 2900 sq.ft. has everything you need to live very comfortable. The hardwood floors flow nicely through much of the living area of the main floor. The Master Bathroom offers heated floors with a separate jetted tub, and dual sinks. The kitchen offers ceramic flooring with great counter space and cabinets. The back yard is a wonderful place to relax or entertain your guest. The new composite decking material will allow you maintenance free relaxations for many years to come. The Amish built shed out back, with dog run, provides extra storage to free up room in the three car attached garage. This home offers living space in the finished basement. There is a large rec room, two bedrooms, a full bath and extra storage area. This home will not be around long and is a must see. Please call today to be wowed.
Property Specifics
| Single Family | |
| — | |
| Ranch | |
| 2008 | |
| Full | |
| — | |
| No | |
| 0.37 |
| Ford | |
| — | |
| 0 / Not Applicable | |
| None | |
| Public | |
| Public Sewer | |
| 09932660 | |
| 11140727600600 |
Property History
| DATE: | EVENT: | PRICE: | SOURCE: |
|---|---|---|---|
| 27 Aug, 2012 | Sold | $215,000 | MRED MLS |
| 17 Jul, 2012 | Under contract | $224,900 | MRED MLS |
| — | Last price change | $234,900 | MRED MLS |
| 13 Feb, 2012 | Listed for sale | $234,900 | MRED MLS |
| 27 Aug, 2012 | Sold | $215,000 | MRED MLS |
| 17 Jul, 2012 | Under contract | $224,900 | MRED MLS |
| — | Last price change | $234,900 | MRED MLS |
| 13 Feb, 2012 | Listed for sale | $0 | MRED MLS |
| 1 Aug, 2018 | Sold | $225,000 | MRED MLS |
| 19 Jun, 2018 | Under contract | $230,000 | MRED MLS |
| — | Last price change | $245,000 | MRED MLS |
| 30 Apr, 2018 | Listed for sale | $259,900 | MRED MLS |
Room Specifics
Total Bedrooms: 5
Bedrooms Above Ground: 3
Bedrooms Below Ground: 2
Dimensions: —
Floor Type: Carpet
Dimensions: —
Floor Type: Carpet
Dimensions: —
Floor Type: Wood Laminate
Dimensions: —
Floor Type: —
Full Bathrooms: 4
Bathroom Amenities: Whirlpool,Separate Shower,Double Sink
Bathroom in Basement: 1
Rooms: Bedroom 5,Recreation Room,Storage
Basement Description: Finished
Other Specifics
| 3 | |
| Concrete Perimeter | |
| Concrete | |
| — | |
| — | |
| 100 X 160 | |
| Pull Down Stair | |
| Full | |
| Wood Laminate Floors, Heated Floors, First Floor Bedroom, First Floor Laundry, First Floor Full Bath | |
| Range, Microwave, Dishwasher, Refrigerator, Freezer, Washer, Dryer, Disposal, Stainless Steel Appliance(s) | |
| Not in DB | |
| — | |
| — | |
| — | |
| Gas Log |
Tax History
| Year | Property Taxes |
|---|---|
| 2012 | $5,450 |
| 2012 | $5,438 |
| 2018 | $6,265 |
Contact Agent
Nearby Similar Homes
Nearby Sold Comparables
Contact Agent
Listing Provided By
RE/MAX REALTY ASSOCIATES-MAHO

