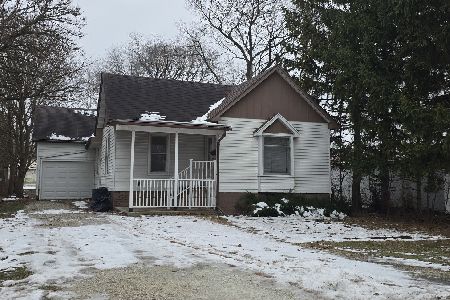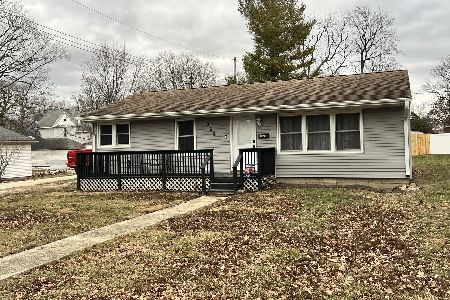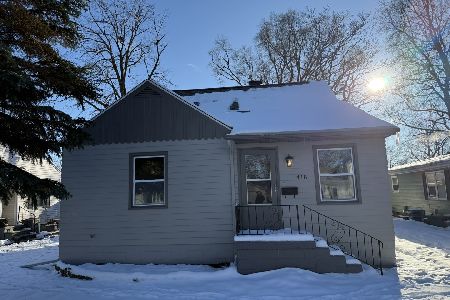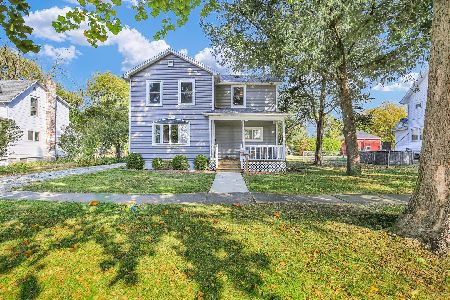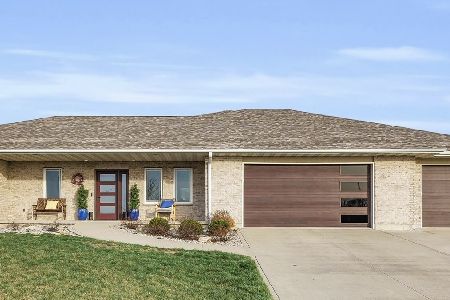315 Oak, Paxton, Illinois 60957
$215,000
|
Sold
|
|
| Status: | Closed |
| Sqft: | 1,700 |
| Cost/Sqft: | $132 |
| Beds: | 3 |
| Baths: | 4 |
| Year Built: | 2008 |
| Property Taxes: | $5,438 |
| Days On Market: | 5088 |
| Lot Size: | 0,00 |
Description
Only 3 years new and tastefully finished in new subdivision. Stone woodburning fireplace with gas starter. Oak trim. MB with hugh walk in closet and gorgeious bath (whirlpool tub, his and hers sinks, heated tile floor). Four other spacious bedrooms with large closets. Family room in basement with full bath, kitchen has lots of cabinets, pantry with large closets, pantry cabinet, breakfast bar, Corian countertops, tile floor. 30 year shingle roof. 2 electric boxes wired for generator. 90+ efficient furnace with dual control (upper floor separte from basement). Thermal pane low E windows. Remote control ceiling fans. 15x22 block patio. 16x16 cedar planked deck. Exterior wired for Christmas lights. Low utilities. 1 YEAR HOME WARRANTY
Property Specifics
| Single Family | |
| — | |
| — | |
| 2008 | |
| — | |
| — | |
| No | |
| — |
| Ford | |
| — | |
| — / — | |
| — | |
| — | |
| — | |
| 09465216 | |
| 111407276006 |
Nearby Schools
| NAME: | DISTRICT: | DISTANCE: | |
|---|---|---|---|
|
Grade School
Pbl |
CUSD | — | |
|
Middle School
Pbl |
CUSD | Not in DB | |
|
High School
Pbl |
CUSD | Not in DB | |
Property History
| DATE: | EVENT: | PRICE: | SOURCE: |
|---|---|---|---|
| 27 Aug, 2012 | Sold | $215,000 | MRED MLS |
| 17 Jul, 2012 | Under contract | $224,900 | MRED MLS |
| — | Last price change | $234,900 | MRED MLS |
| 13 Feb, 2012 | Listed for sale | $234,900 | MRED MLS |
| 27 Aug, 2012 | Sold | $215,000 | MRED MLS |
| 17 Jul, 2012 | Under contract | $224,900 | MRED MLS |
| — | Last price change | $234,900 | MRED MLS |
| 13 Feb, 2012 | Listed for sale | $0 | MRED MLS |
| 1 Aug, 2018 | Sold | $225,000 | MRED MLS |
| 19 Jun, 2018 | Under contract | $230,000 | MRED MLS |
| — | Last price change | $245,000 | MRED MLS |
| 30 Apr, 2018 | Listed for sale | $259,900 | MRED MLS |
Room Specifics
Total Bedrooms: 5
Bedrooms Above Ground: 3
Bedrooms Below Ground: 2
Dimensions: —
Floor Type: —
Dimensions: —
Floor Type: —
Dimensions: —
Floor Type: —
Dimensions: —
Floor Type: —
Full Bathrooms: 4
Bathroom Amenities: Whirlpool
Bathroom in Basement: —
Rooms: —
Basement Description: Finished
Other Specifics
| 3 | |
| — | |
| — | |
| — | |
| — | |
| 100X160 | |
| — | |
| — | |
| — | |
| — | |
| Not in DB | |
| — | |
| — | |
| — | |
| — |
Tax History
| Year | Property Taxes |
|---|---|
| 2012 | $5,450 |
| 2012 | $5,438 |
| 2018 | $6,265 |
Contact Agent
Nearby Similar Homes
Nearby Sold Comparables
Contact Agent
Listing Provided By
DYNACONNECTIONS

