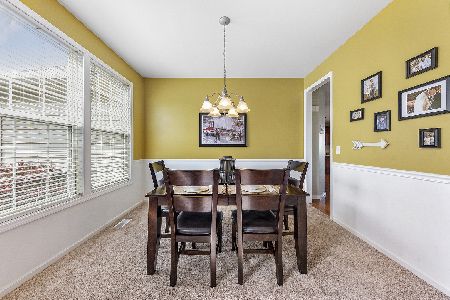315 Parker Place, Oswego, Illinois 60543
$485,000
|
Sold
|
|
| Status: | Closed |
| Sqft: | 2,314 |
| Cost/Sqft: | $216 |
| Beds: | 4 |
| Baths: | 4 |
| Year Built: | 2007 |
| Property Taxes: | $9,877 |
| Days On Market: | 1054 |
| Lot Size: | 0,22 |
Description
PRESTIGIOUS PRESCOTT MILL at ITS FINEST with $107,000+ UPDATES: COVERED FRONT PORCH, Desirable OPEN FLOOR PLAN, WHITE doors/woodwork/crown molding, UPDATED Kitchen, SPACIOUS Bedrooms, HARD-TO-FIND Full Finished WALK-OUT BASEMENT, extended deck, entertainment-friendly backyard with COVERED PATIO area, FIREPIT, SEATING WALLS, and, YES, the RAINBOW PLAYSET can stay! Step inside to a NATURALLY BRIGHT 2-story Foyer and enjoy an OPEN Living/Dining/Flex area straight in to COZY Family Room with Gas Fireplace and open to UPDATED KITCHEN, 42" cabinets, CORIAN counters, island with counter seating, SS appliances, desk & pantry closet and walk-out to EXTENDED DECK for EASY GRILLING to TABLE SPACE dining! 1st floor private BACK OFFICE, 1/2 bath and LAUNDRY ROOM w/great DROP ZONE organization straight in from HEATED spacious GARAGE, thoughtful STORAGE! Upstairs SPACIOUS Primary Suite with dual vanities, jacuzzi tub, separate shower! 3 additional bedrooms up with an easy-to-share full Bath. AND THEN THERE'S the FULL FINISHED WALK-OUT BASEMENT featuring LUXURY 9" WATERPROOF LUXURY PLANK flooring, FULL BATHROOM, OPEN RECREATION ROOM/MEDIA/TABLE space & I LOVE the classy corner BAR, walnut butcher block counter, sink, floating shelves, shiplap, built-in refrigerator, Breville convection oven & don't forget to check out all the storage space behind the barn door! WAIT, THERE'S MORE... TRUE WALK-OUT basement to covered patio area, extended paver patio, firepit, seating walls, swingset on rubber mulch! Basement finished 2022; Patio,2016; deck,2015; Roof,2021; Water Heater,2021. Enjoy the walking trails, playground and beauty of Prescott Mills--- this one's better than a new-build! HURRY!
Property Specifics
| Single Family | |
| — | |
| — | |
| 2007 | |
| — | |
| DORCHESTER | |
| No | |
| 0.22 |
| Kendall | |
| Prescott Mill | |
| 412 / Annual | |
| — | |
| — | |
| — | |
| 11732140 | |
| 0312376014 |
Nearby Schools
| NAME: | DISTRICT: | DISTANCE: | |
|---|---|---|---|
|
Grade School
Southbury Elementary School |
308 | — | |
|
Middle School
Murphy Junior High School |
308 | Not in DB | |
|
High School
Oswego East High School |
308 | Not in DB | |
Property History
| DATE: | EVENT: | PRICE: | SOURCE: |
|---|---|---|---|
| 2 Aug, 2013 | Sold | $272,500 | MRED MLS |
| 28 Jun, 2013 | Under contract | $279,900 | MRED MLS |
| 18 Jun, 2013 | Listed for sale | $279,900 | MRED MLS |
| 28 Apr, 2023 | Sold | $485,000 | MRED MLS |
| 14 Mar, 2023 | Under contract | $500,000 | MRED MLS |
| 10 Mar, 2023 | Listed for sale | $500,000 | MRED MLS |
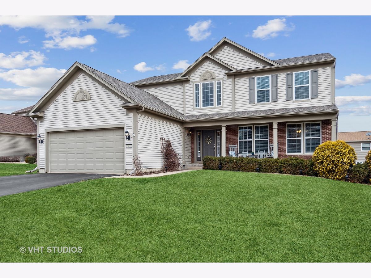
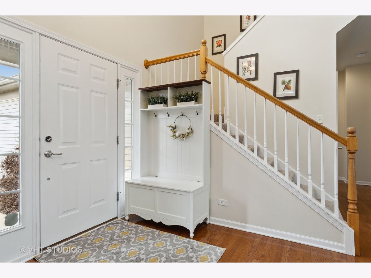
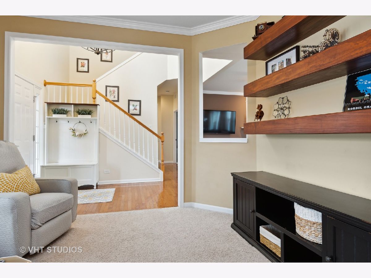
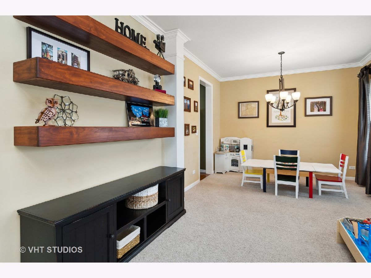
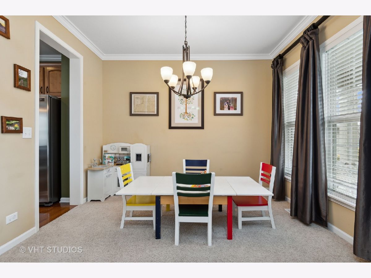
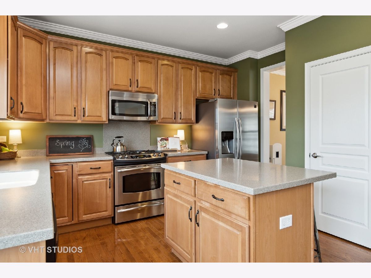
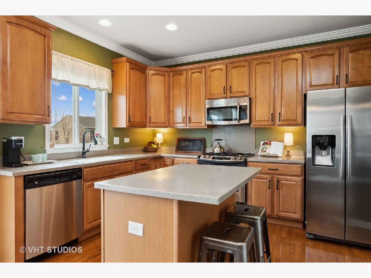
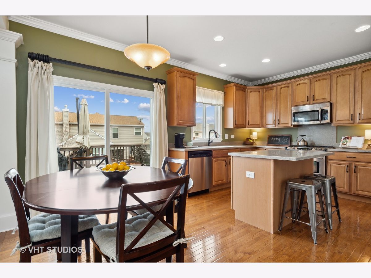
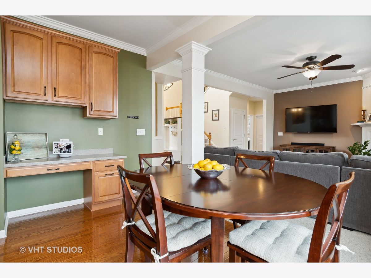
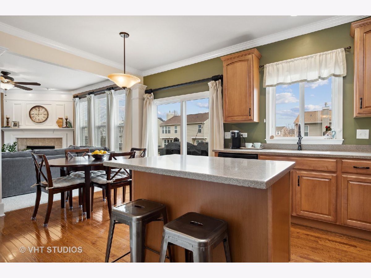
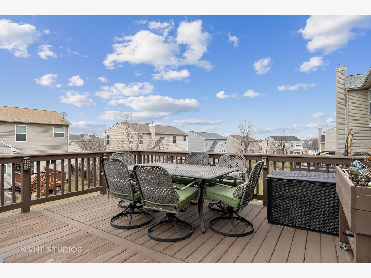
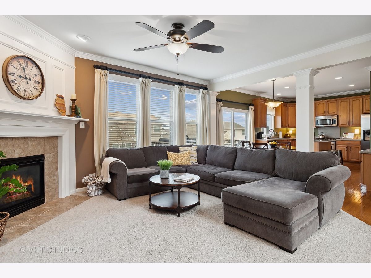
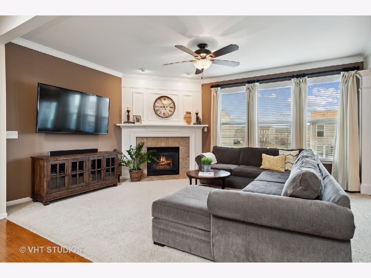
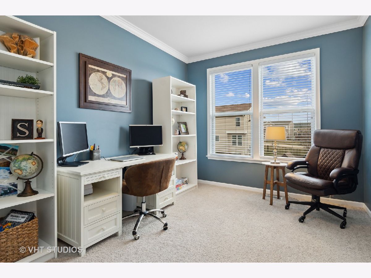
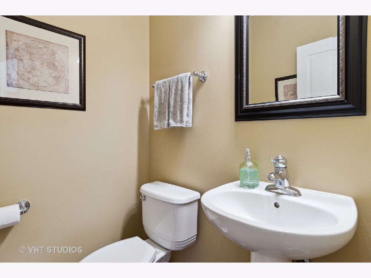
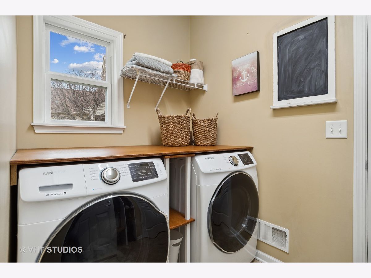
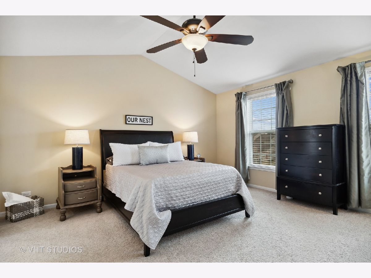
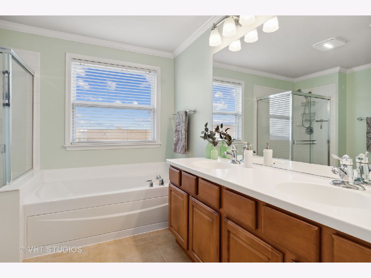
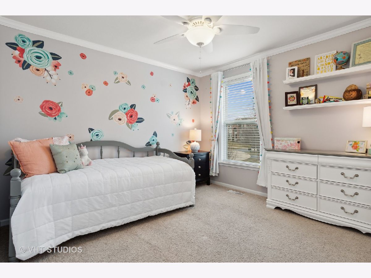
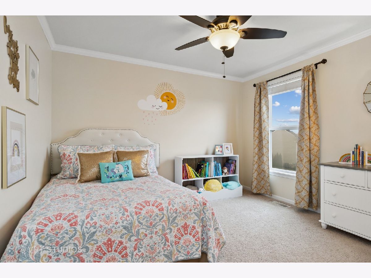
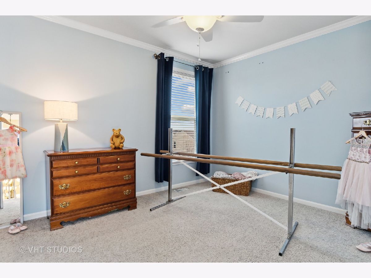
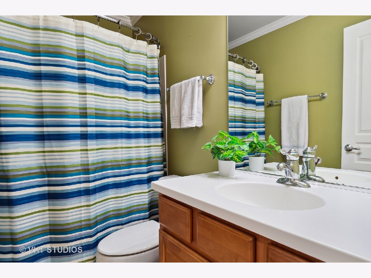
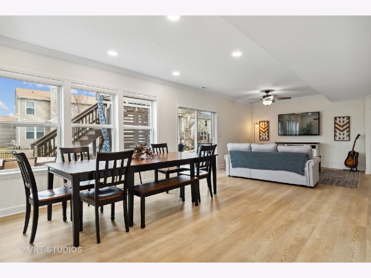
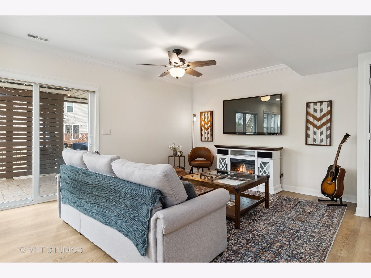
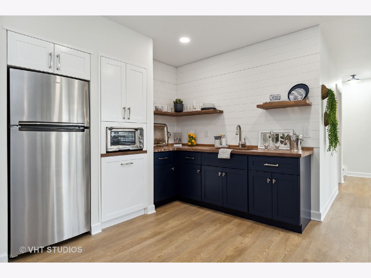
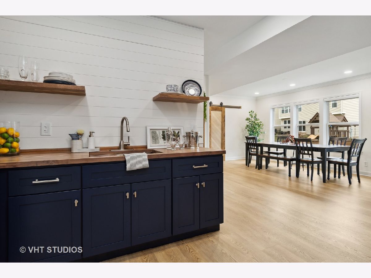
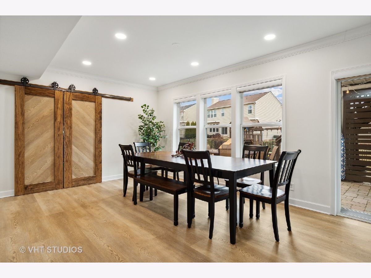
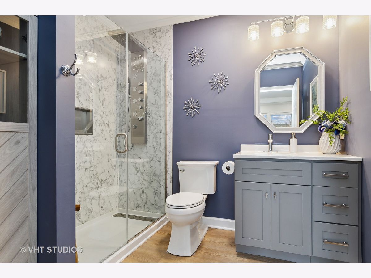
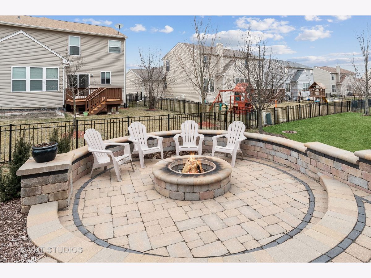
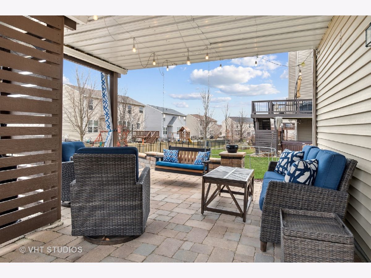
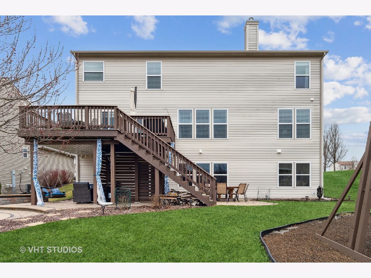
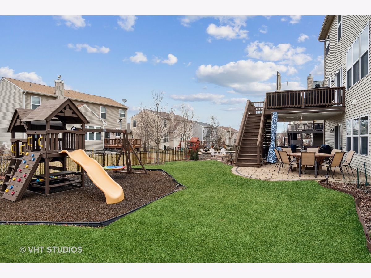
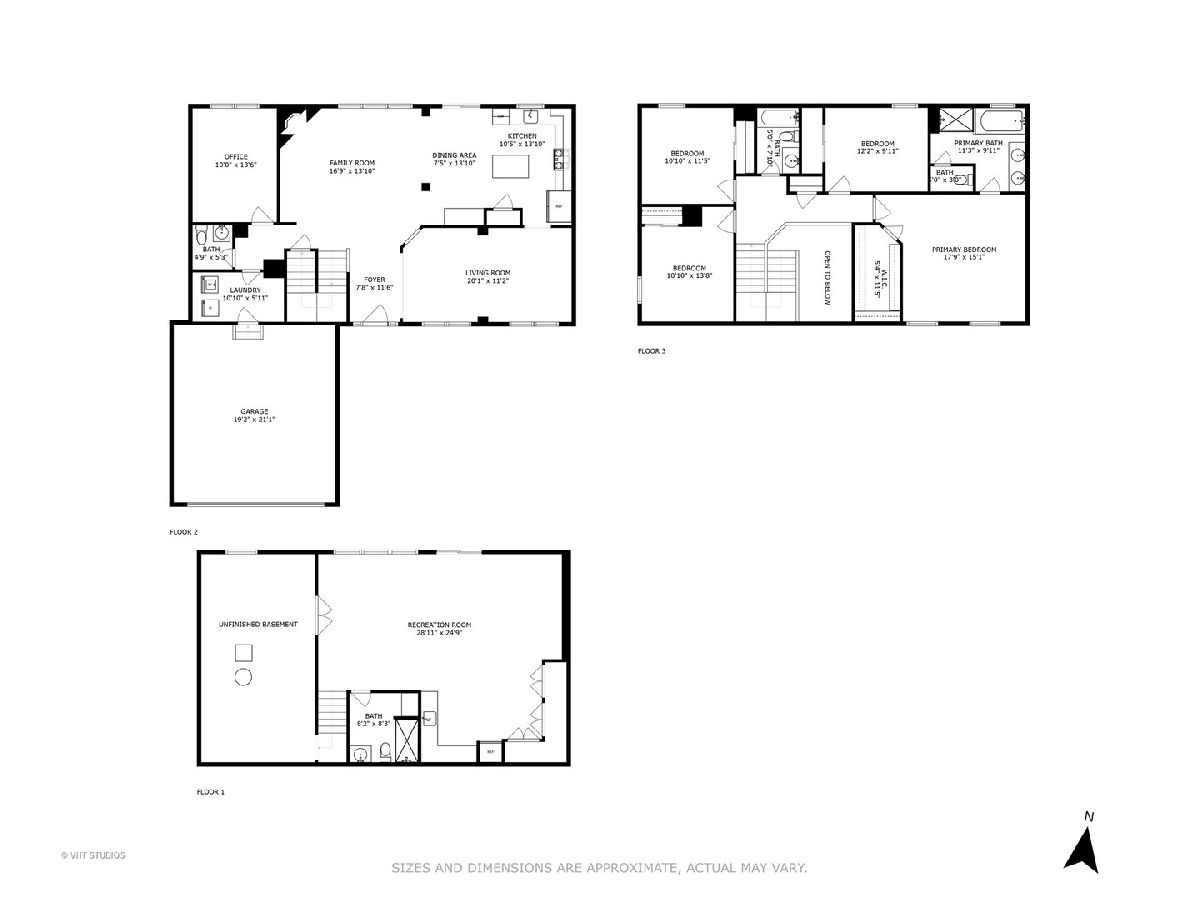
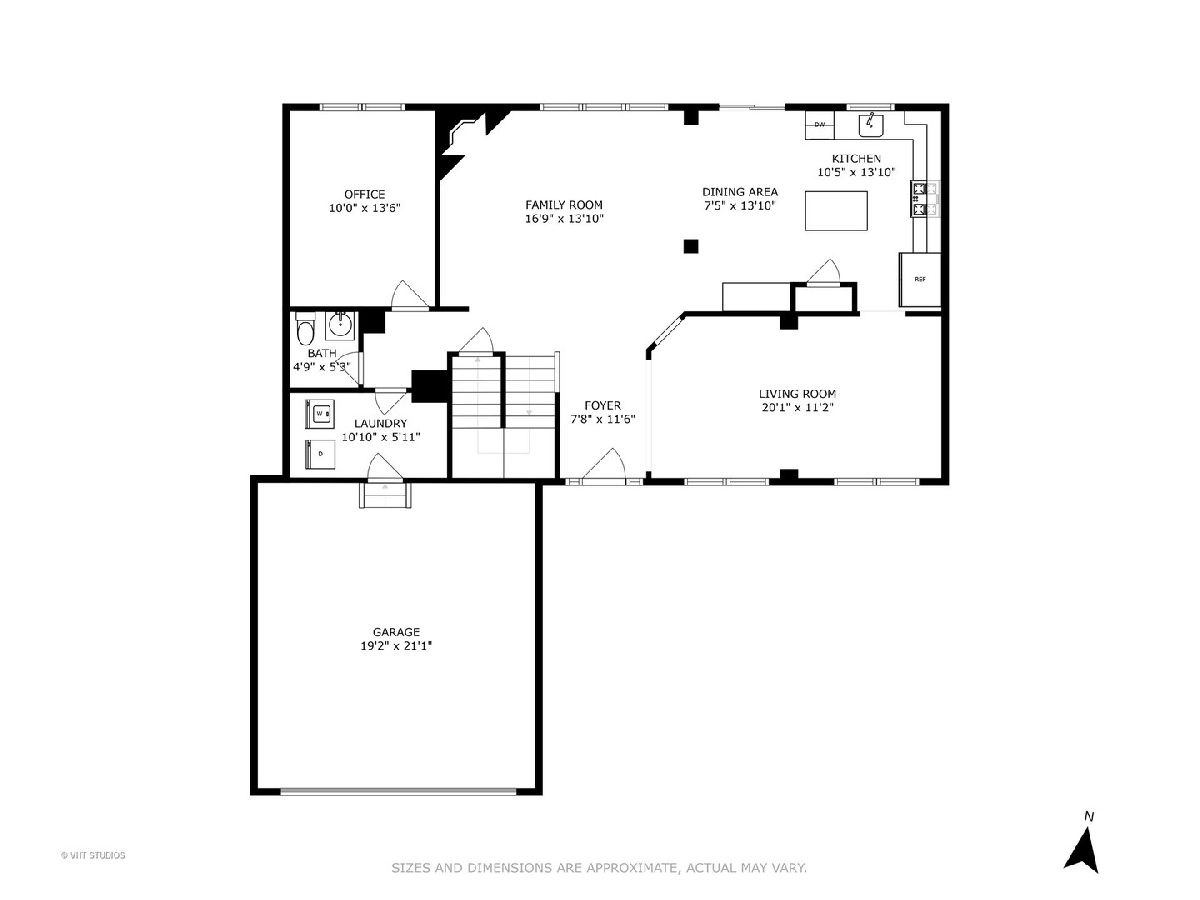
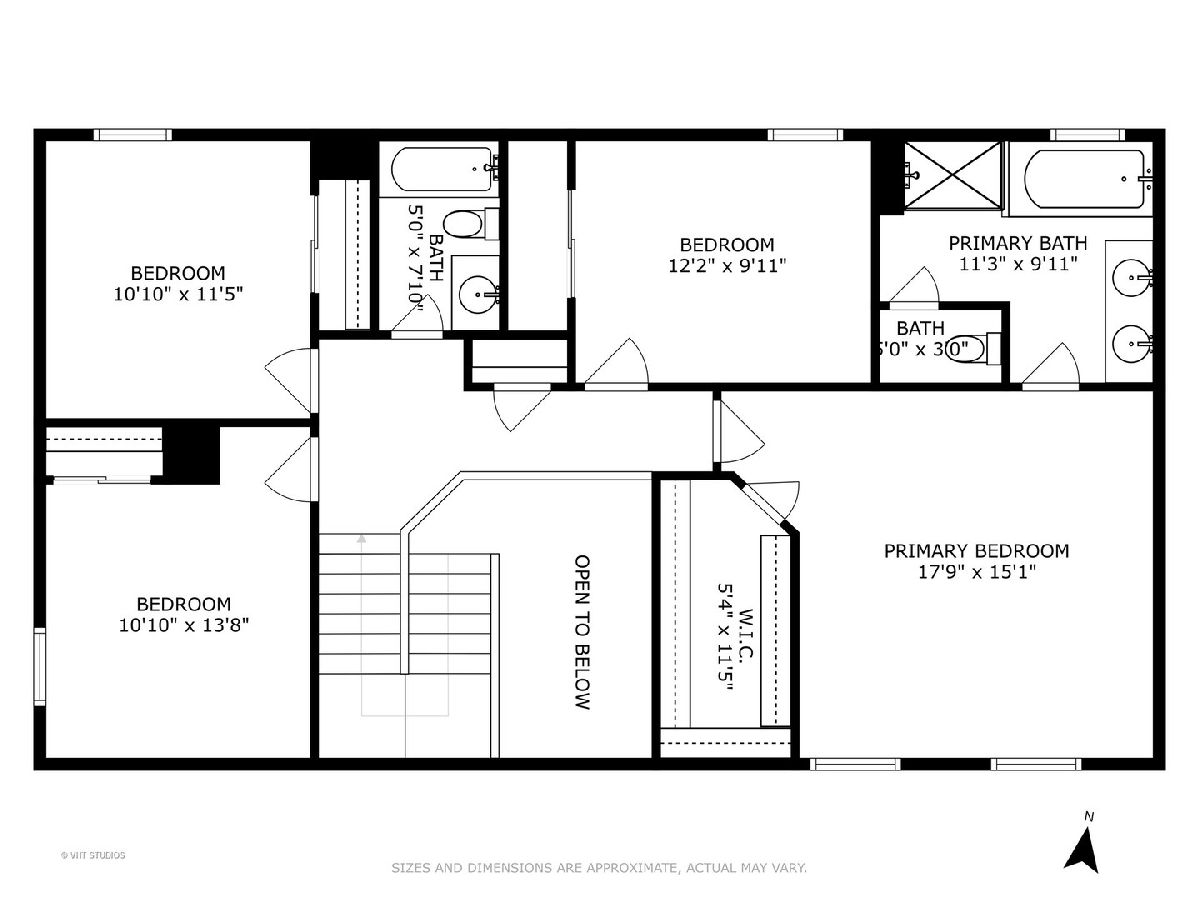
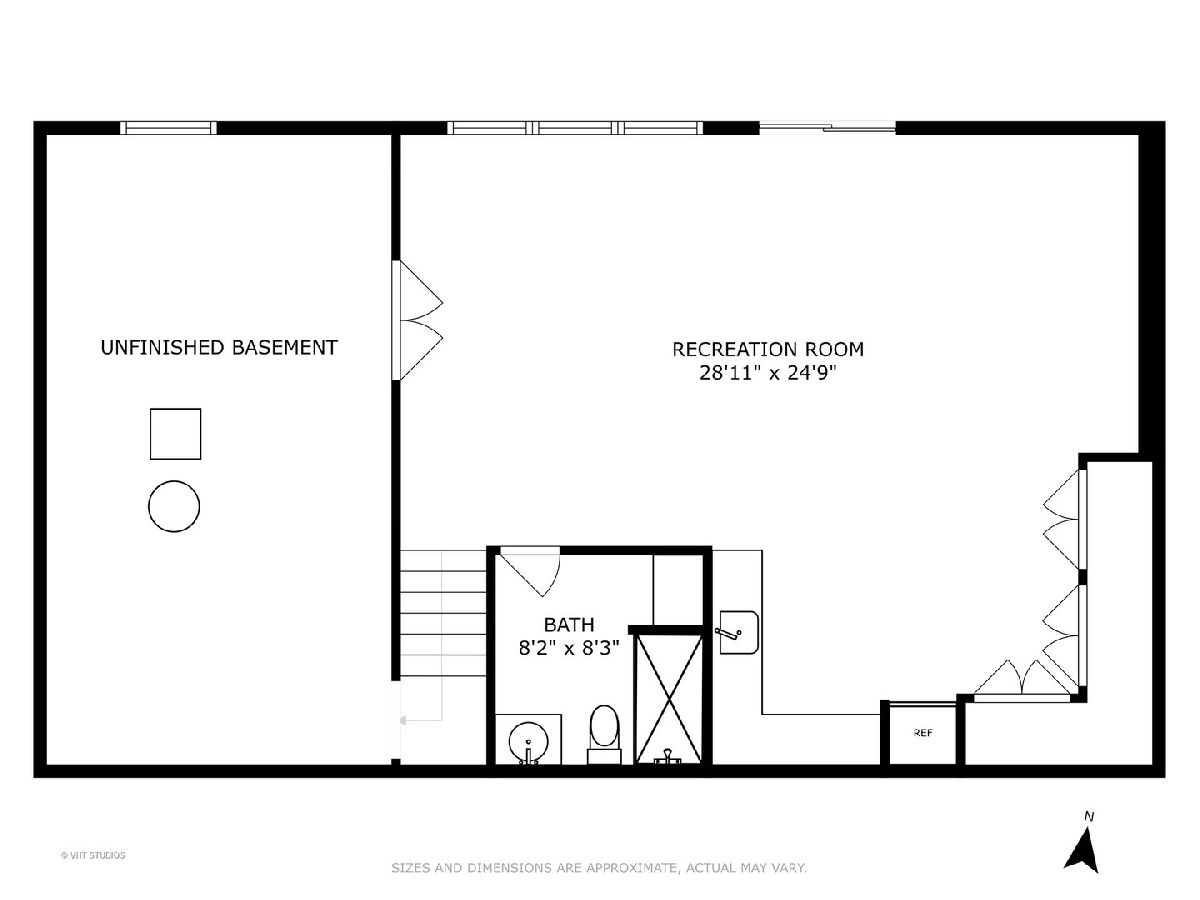
Room Specifics
Total Bedrooms: 4
Bedrooms Above Ground: 4
Bedrooms Below Ground: 0
Dimensions: —
Floor Type: —
Dimensions: —
Floor Type: —
Dimensions: —
Floor Type: —
Full Bathrooms: 4
Bathroom Amenities: Whirlpool,Separate Shower,Double Sink
Bathroom in Basement: 0
Rooms: —
Basement Description: Finished,Exterior Access
Other Specifics
| 2 | |
| — | |
| Asphalt | |
| — | |
| — | |
| 9614 | |
| — | |
| — | |
| — | |
| — | |
| Not in DB | |
| — | |
| — | |
| — | |
| — |
Tax History
| Year | Property Taxes |
|---|---|
| 2013 | $8,812 |
| 2023 | $9,877 |
Contact Agent
Nearby Similar Homes
Contact Agent
Listing Provided By
Baird & Warner


