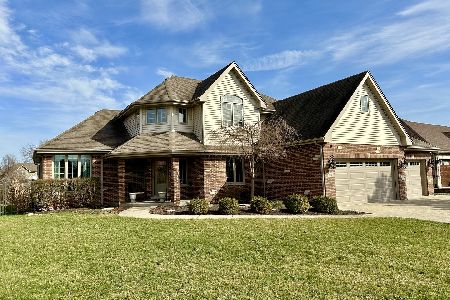315 Sonoma Road, New Lenox, Illinois 60451
$473,000
|
Sold
|
|
| Status: | Closed |
| Sqft: | 0 |
| Cost/Sqft: | — |
| Beds: | 4 |
| Baths: | 3 |
| Year Built: | 2006 |
| Property Taxes: | $10,315 |
| Days On Market: | 1579 |
| Lot Size: | 0,30 |
Description
Beautifully kept 4 Bedrrom, 2.5 bath home in Wildflower Estates Subdivision. Hardwood flooring throughout. Kitchen with walk in pantry, new ceramic backsplash and wood cabinets with granite countertops, Newer Bosch appliances. Separate dining room. Family room with brick gas starter fireplace. Den/Office with hardwood flooring on main floor. Laundry room with Whirlpool washer and dryer on the main floor. The second level has the Master bedroom with walk-in closet and master bath with jacuzzi tub and separate walk-in shower and 3 additional bedrooms. The basement has a 40 x 13 finished space for a work out area, (Owner will leave mirrors), and an unfinished 27 x 18 storage area. Attached 3 car garage and owner will leave garage refrigerator. 75 gallon AO Smith hot water heater in 2020, Newer Roof, newer GFA/CA. Whole House vacuum, sprinkler system. Easy access to I-80 Expressway. Forest Preserve nearby.
Property Specifics
| Single Family | |
| — | |
| — | |
| 2006 | |
| Full | |
| — | |
| No | |
| 0.3 |
| Will | |
| Wildflower Estates | |
| 200 / Annual | |
| Other | |
| Lake Michigan | |
| Public Sewer | |
| 11242493 | |
| 1508181140170000 |
Nearby Schools
| NAME: | DISTRICT: | DISTANCE: | |
|---|---|---|---|
|
Grade School
Nelson Ridge/nelson Prairie Elem |
122 | — | |
|
Middle School
Liberty Junior High School |
122 | Not in DB | |
|
High School
Lincoln-way West High School |
210 | Not in DB | |
Property History
| DATE: | EVENT: | PRICE: | SOURCE: |
|---|---|---|---|
| 27 Feb, 2014 | Sold | $375,900 | MRED MLS |
| 10 Dec, 2013 | Under contract | $395,900 | MRED MLS |
| 29 Aug, 2013 | Listed for sale | $395,900 | MRED MLS |
| 23 Nov, 2021 | Sold | $473,000 | MRED MLS |
| 11 Oct, 2021 | Under contract | $469,000 | MRED MLS |
| 9 Oct, 2021 | Listed for sale | $469,000 | MRED MLS |
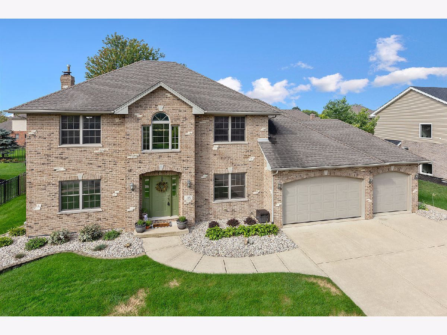
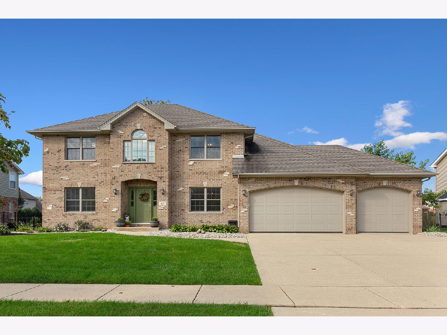
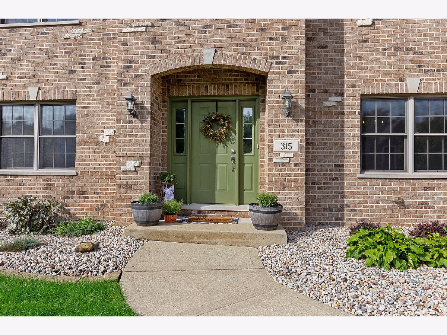
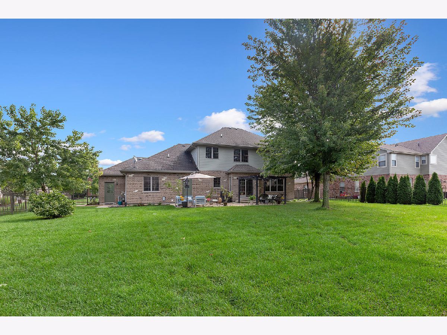
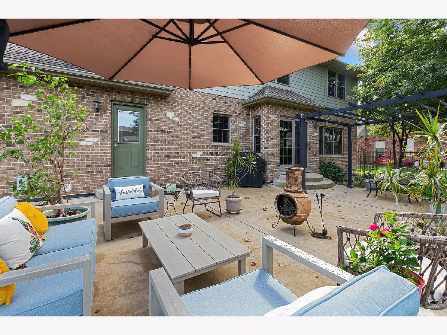

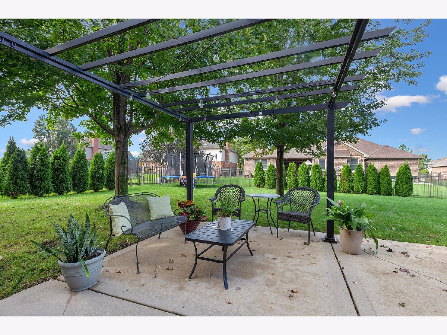

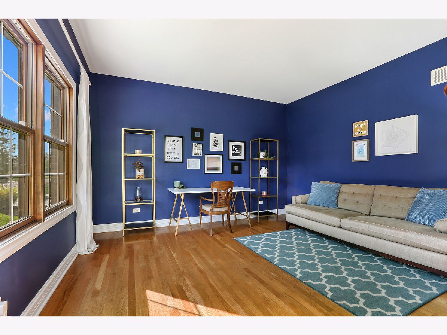
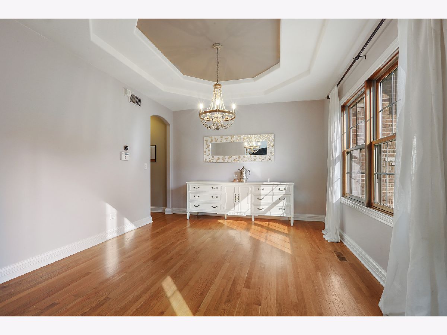


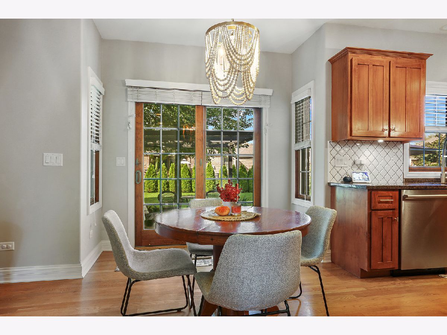
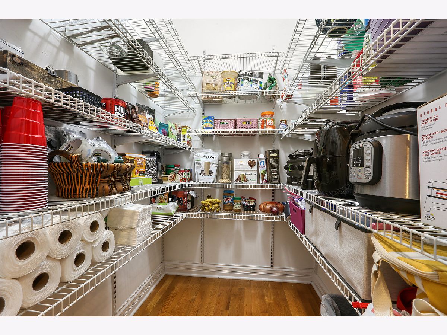
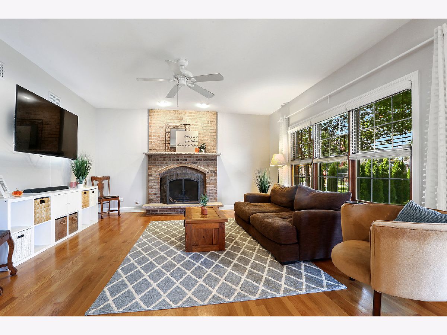
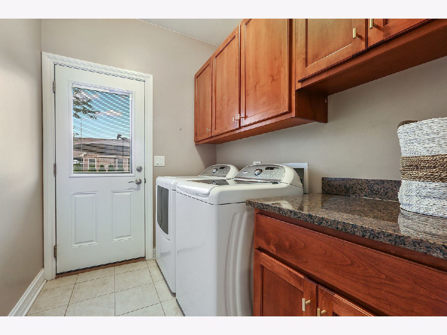
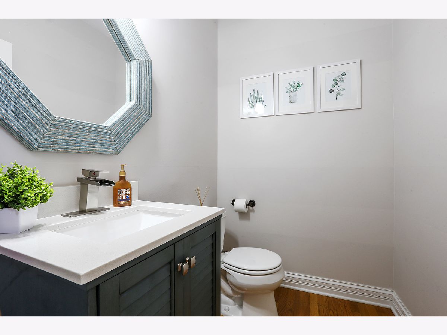
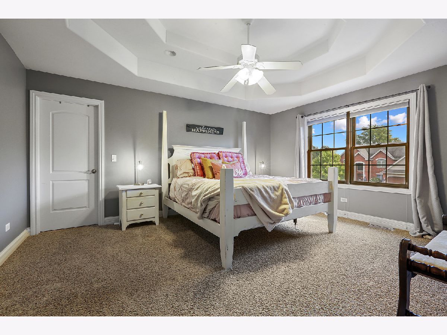
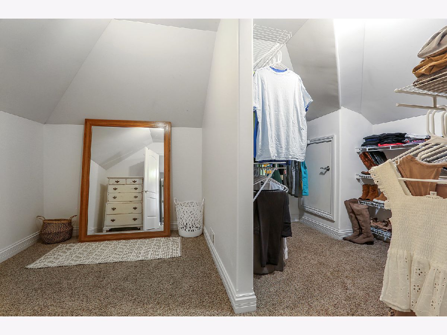
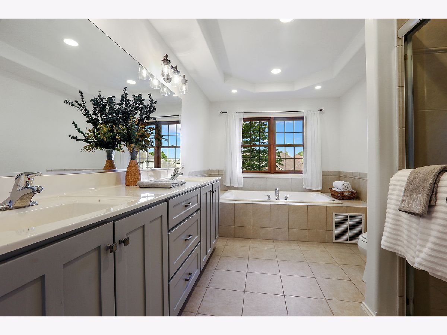
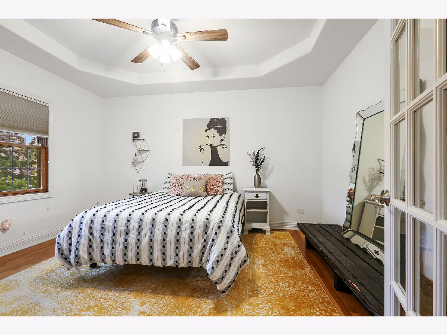
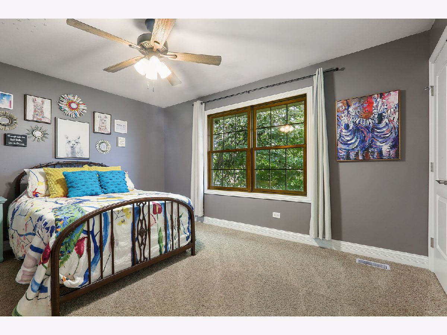

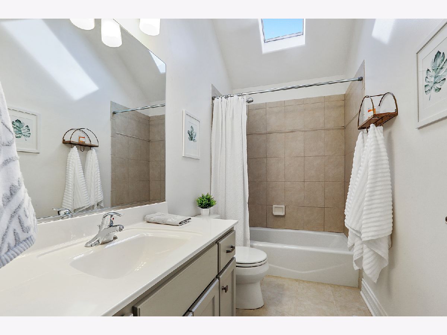

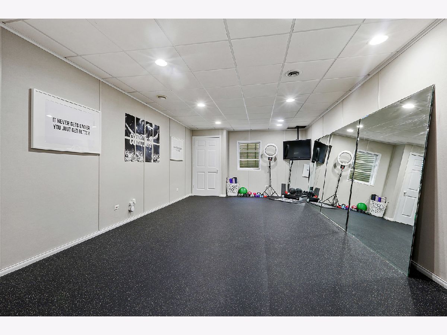
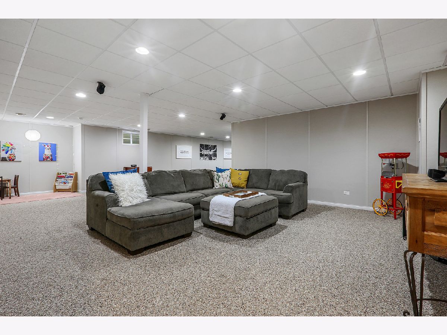
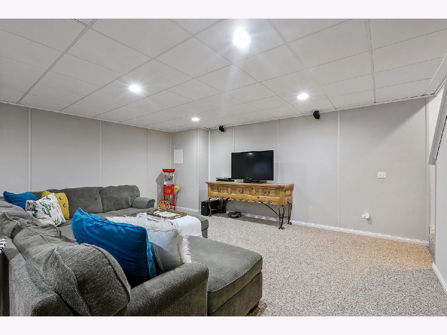
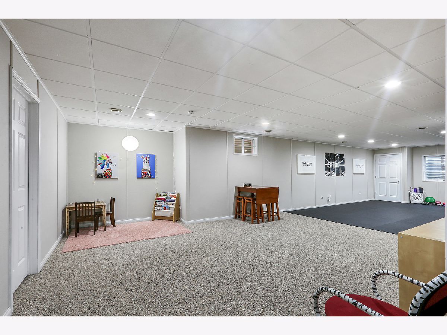
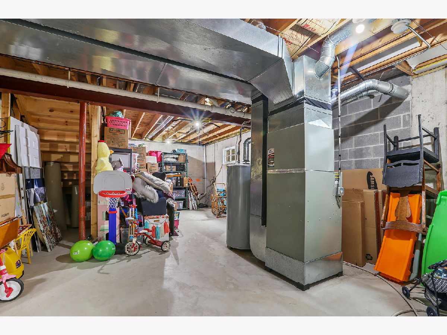
Room Specifics
Total Bedrooms: 4
Bedrooms Above Ground: 4
Bedrooms Below Ground: 0
Dimensions: —
Floor Type: Carpet
Dimensions: —
Floor Type: Carpet
Dimensions: —
Floor Type: Carpet
Full Bathrooms: 3
Bathroom Amenities: Whirlpool,Separate Shower,Double Sink
Bathroom in Basement: 0
Rooms: Den,Recreation Room,Other Room,Storage
Basement Description: Finished
Other Specifics
| 3 | |
| Concrete Perimeter | |
| Concrete | |
| — | |
| Fenced Yard | |
| 101X129 | |
| — | |
| Full | |
| Vaulted/Cathedral Ceilings, Skylight(s), Hardwood Floors, First Floor Laundry, First Floor Full Bath, Some Carpeting, Granite Counters, Separate Dining Room | |
| Range, Microwave, Dishwasher, Refrigerator, Disposal, Stainless Steel Appliance(s) | |
| Not in DB | |
| Park, Curbs, Sidewalks, Street Lights, Street Paved | |
| — | |
| — | |
| Wood Burning, Gas Starter |
Tax History
| Year | Property Taxes |
|---|---|
| 2014 | $8,796 |
| 2021 | $10,315 |
Contact Agent
Nearby Similar Homes
Nearby Sold Comparables
Contact Agent
Listing Provided By
RE/MAX 10


