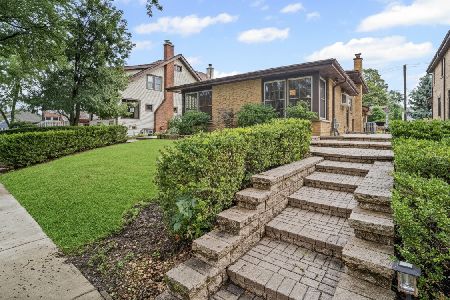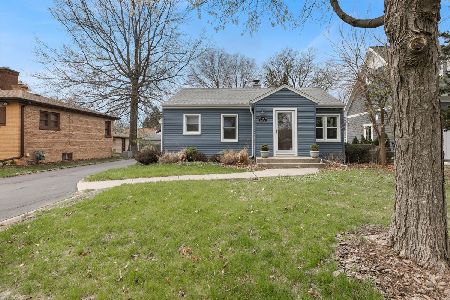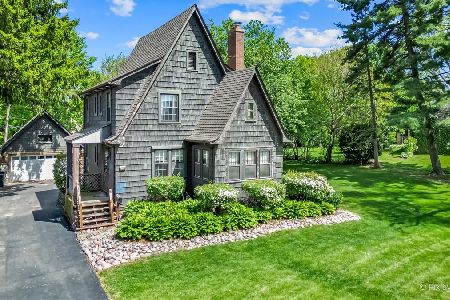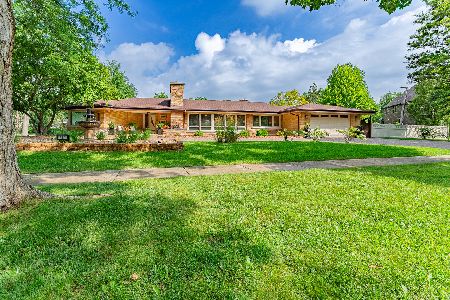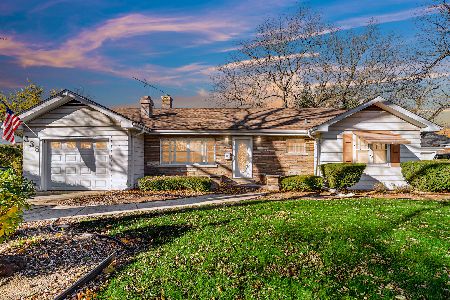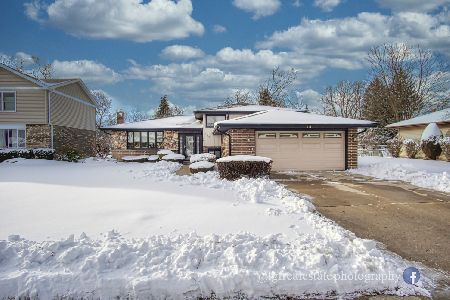315 Walnut Street, Itasca, Illinois 60143
$300,000
|
Sold
|
|
| Status: | Closed |
| Sqft: | 1,900 |
| Cost/Sqft: | $170 |
| Beds: | 3 |
| Baths: | 2 |
| Year Built: | 1980 |
| Property Taxes: | $6,608 |
| Days On Market: | 4781 |
| Lot Size: | 0,00 |
Description
Just move in because everything has been done! Formal living room, gourmet eat-in kitchen in 2010 with granite counters, stainless steel appliances and hardwood floors, updated bathrooms in 2012, new carpeting. Spacious family room in lower level. And there's more room in the sub-basement for storage, laundry and a wine cellar. Relax on the patio in the newly fenced back yard 2012.
Property Specifics
| Single Family | |
| — | |
| Tri-Level | |
| 1980 | |
| Partial | |
| — | |
| No | |
| — |
| Du Page | |
| — | |
| 0 / Not Applicable | |
| None | |
| Lake Michigan | |
| Sewer-Storm | |
| 08184086 | |
| 0308315005 |
Nearby Schools
| NAME: | DISTRICT: | DISTANCE: | |
|---|---|---|---|
|
Grade School
Raymond Benson Primary School |
10 | — | |
|
Middle School
F E Peacock Middle School |
10 | Not in DB | |
|
High School
Lake Park High School |
108 | Not in DB | |
|
Alternate Elementary School
Elmer H Franzen Intermediate Sch |
— | Not in DB | |
Property History
| DATE: | EVENT: | PRICE: | SOURCE: |
|---|---|---|---|
| 28 Jul, 2009 | Sold | $340,000 | MRED MLS |
| 7 Jul, 2009 | Under contract | $359,900 | MRED MLS |
| — | Last price change | $374,900 | MRED MLS |
| 16 Dec, 2008 | Listed for sale | $379,900 | MRED MLS |
| 11 Jan, 2013 | Sold | $300,000 | MRED MLS |
| 8 Nov, 2012 | Under contract | $323,900 | MRED MLS |
| — | Last price change | $329,900 | MRED MLS |
| 20 Oct, 2012 | Listed for sale | $329,900 | MRED MLS |
| 14 May, 2015 | Under contract | $0 | MRED MLS |
| 29 Apr, 2015 | Listed for sale | $0 | MRED MLS |
| 27 Sep, 2018 | Sold | $375,000 | MRED MLS |
| 5 Aug, 2018 | Under contract | $369,900 | MRED MLS |
| 31 Jul, 2018 | Listed for sale | $369,900 | MRED MLS |
| 21 Apr, 2023 | Sold | $350,000 | MRED MLS |
| 4 Mar, 2023 | Under contract | $359,000 | MRED MLS |
| 3 Feb, 2023 | Listed for sale | $359,000 | MRED MLS |
Room Specifics
Total Bedrooms: 3
Bedrooms Above Ground: 3
Bedrooms Below Ground: 0
Dimensions: —
Floor Type: Carpet
Dimensions: —
Floor Type: Carpet
Full Bathrooms: 2
Bathroom Amenities: Full Body Spray Shower
Bathroom in Basement: 1
Rooms: No additional rooms
Basement Description: Finished,Sub-Basement
Other Specifics
| 2 | |
| Concrete Perimeter | |
| Concrete | |
| Patio | |
| — | |
| 70X140 | |
| Unfinished | |
| — | |
| Hardwood Floors | |
| Range, Microwave, Dishwasher, Refrigerator, Washer, Dryer, Disposal, Stainless Steel Appliance(s), Wine Refrigerator | |
| Not in DB | |
| Sidewalks, Street Lights, Street Paved | |
| — | |
| — | |
| — |
Tax History
| Year | Property Taxes |
|---|---|
| 2009 | $5,857 |
| 2013 | $6,608 |
| 2018 | $6,855 |
| 2023 | $8,773 |
Contact Agent
Nearby Similar Homes
Nearby Sold Comparables
Contact Agent
Listing Provided By
RE/MAX Destiny


