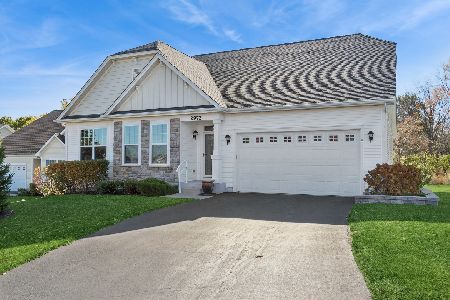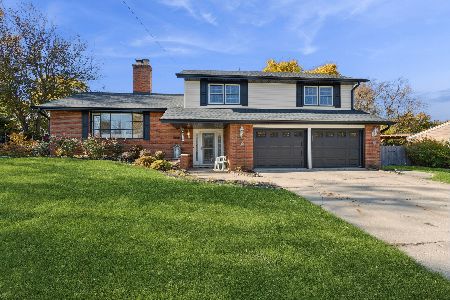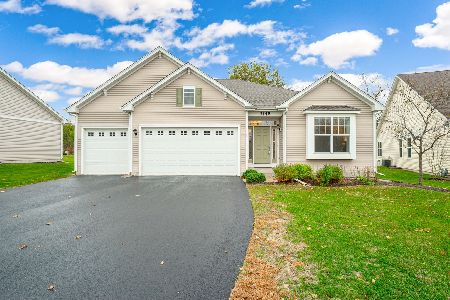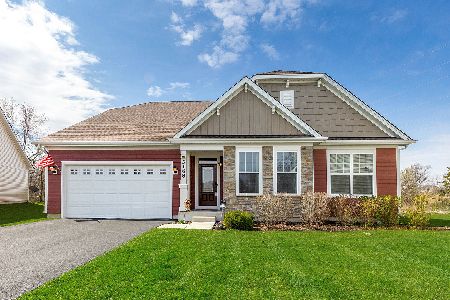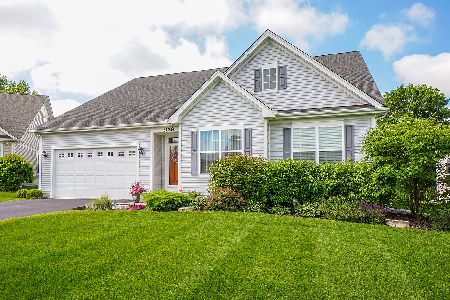3158 Trillium (lot 34) Court, Aurora, Illinois 60506
$333,899
|
Sold
|
|
| Status: | Closed |
| Sqft: | 2,498 |
| Cost/Sqft: | $134 |
| Beds: | 3 |
| Baths: | 2 |
| Year Built: | 2015 |
| Property Taxes: | $0 |
| Days On Market: | 3702 |
| Lot Size: | 0,00 |
Description
Gorgeous ranch with 3 bedrooms plus a den! Currently under construction ready in Feb. 2016. Large gourmet kitchen with 42 inch espresso cabinets with crown molding, granite counters and island, hardwood floors, stainless steel appliances including a double oven. Breakfast room with hardwood floors. Spacious great room with hardwood floors and a fireplace. Formal dining room with coffer ceiling & hardwood floors. Den has double french doors and hardwood floors. The foyer and hallway also have hardwood floors. Owners suite with 2 walk in closets and private master bath. The master bath has a raised double bowl vanity and ceramic tile floors. Partial basement and 50 gallon hot water heater. Photos of the Builder's decorated model home, not this property. This is a beautiful all ranch home community. It offers a very picturesque setting with walking paths, beautiful views of woods and nature areas. Snow removal and lawn care included! Quality built by K. Hovnanian Homes.
Property Specifics
| Single Family | |
| — | |
| Ranch | |
| 2015 | |
| Partial | |
| ROSEWOOD | |
| No | |
| — |
| Kane | |
| Tanglewood Oaks | |
| 210 / Monthly | |
| Lawn Care,Snow Removal | |
| Public | |
| Public Sewer | |
| 09096654 | |
| 1413360027 |
Nearby Schools
| NAME: | DISTRICT: | DISTANCE: | |
|---|---|---|---|
|
Grade School
Fearn Elementary School |
129 | — | |
|
Middle School
Herget Middle School |
129 | Not in DB | |
|
High School
West Aurora High School |
129 | Not in DB | |
Property History
| DATE: | EVENT: | PRICE: | SOURCE: |
|---|---|---|---|
| 21 Mar, 2016 | Sold | $333,899 | MRED MLS |
| 5 Mar, 2016 | Under contract | $335,899 | MRED MLS |
| — | Last price change | $347,900 | MRED MLS |
| 3 Dec, 2015 | Listed for sale | $347,900 | MRED MLS |
Room Specifics
Total Bedrooms: 3
Bedrooms Above Ground: 3
Bedrooms Below Ground: 0
Dimensions: —
Floor Type: Carpet
Dimensions: —
Floor Type: Carpet
Full Bathrooms: 2
Bathroom Amenities: Double Sink
Bathroom in Basement: 0
Rooms: Breakfast Room,Den
Basement Description: Unfinished
Other Specifics
| 2 | |
| — | |
| — | |
| — | |
| Common Grounds | |
| 52X62 | |
| — | |
| Full | |
| Hardwood Floors, First Floor Bedroom, First Floor Laundry, First Floor Full Bath | |
| Range, Microwave, Dishwasher, Disposal | |
| Not in DB | |
| Clubhouse, Sidewalks, Street Lights, Street Paved | |
| — | |
| — | |
| — |
Tax History
| Year | Property Taxes |
|---|
Contact Agent
Nearby Similar Homes
Nearby Sold Comparables
Contact Agent
Listing Provided By
Coldwell Banker Residential

