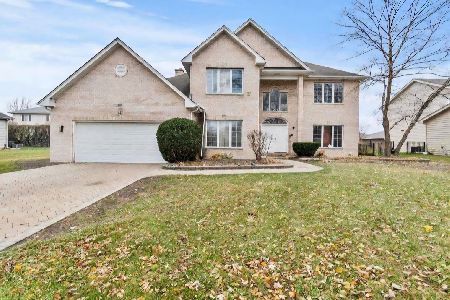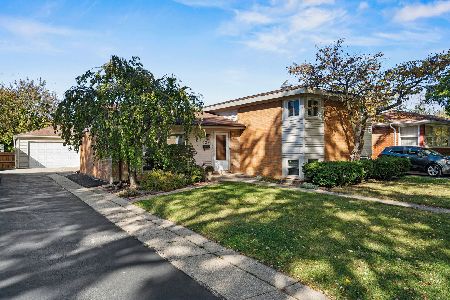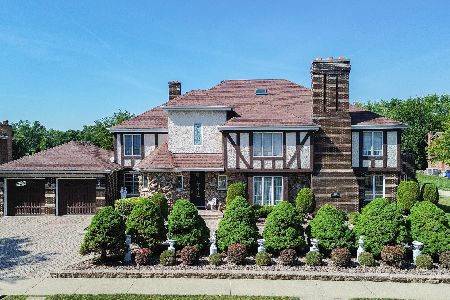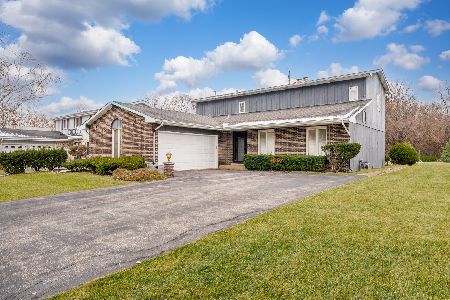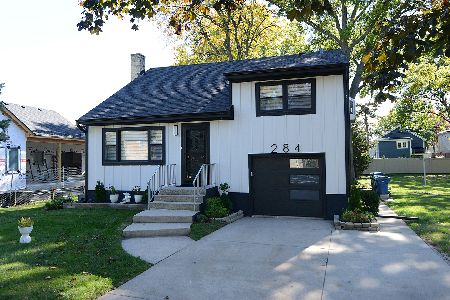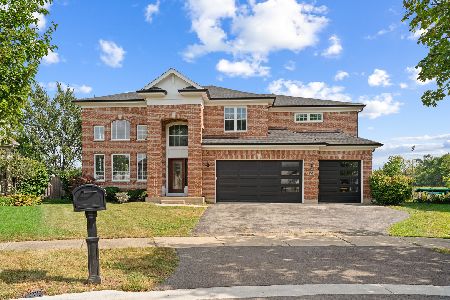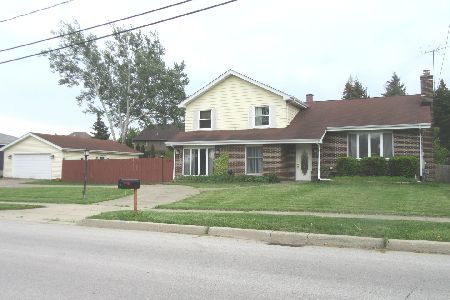316 Gloria Jean Drive, Bensenville, Illinois 60106
$407,000
|
Sold
|
|
| Status: | Closed |
| Sqft: | 3,200 |
| Cost/Sqft: | $134 |
| Beds: | 4 |
| Baths: | 4 |
| Year Built: | 2000 |
| Property Taxes: | $10,785 |
| Days On Market: | 4988 |
| Lot Size: | 0,00 |
Description
NEWER CONSTRUCTION IN DESIRABLE BRENTWOOD SUBDIVISION! DRAMATIC 2-STORY FOYER, OAK STAIRCASE, CATWALK OVERLOOKING FAMILY RM W/FIREPLACE. FEATURING GOURMET KITCHEN W/GRANITE TOPS,NEW SS APPLS,WET BAR, LARGE ISLAND.GLEAMING HARDWOOD FLOORS THROUGHOUT. LUXURY MASTER SUITE AND BATH.TRAY & VAULTED CEILINGS. ADD'L FINISHED 1579 SF BASEMENT W/ WET BAR, REC RM, STORAGE. LARGE FENCED YARD, PAVER PATIO!! PRIVATE CUL DE SAC
Property Specifics
| Single Family | |
| — | |
| Traditional | |
| 2000 | |
| Full | |
| — | |
| No | |
| — |
| Du Page | |
| Brentwood | |
| 150 / Annual | |
| Other | |
| Lake Michigan | |
| Public Sewer | |
| 08040814 | |
| 0324301113 |
Nearby Schools
| NAME: | DISTRICT: | DISTANCE: | |
|---|---|---|---|
|
Grade School
Tioga Elementary School |
2 | — | |
|
Middle School
Blackhawk Middle School |
2 | Not in DB | |
|
High School
Fenton High School |
100 | Not in DB | |
Property History
| DATE: | EVENT: | PRICE: | SOURCE: |
|---|---|---|---|
| 31 Aug, 2012 | Sold | $407,000 | MRED MLS |
| 18 May, 2012 | Under contract | $429,900 | MRED MLS |
| 12 Apr, 2012 | Listed for sale | $429,900 | MRED MLS |
Room Specifics
Total Bedrooms: 4
Bedrooms Above Ground: 4
Bedrooms Below Ground: 0
Dimensions: —
Floor Type: Hardwood
Dimensions: —
Floor Type: Hardwood
Dimensions: —
Floor Type: Hardwood
Full Bathrooms: 4
Bathroom Amenities: Whirlpool,Separate Shower,Double Sink
Bathroom in Basement: 1
Rooms: Bonus Room,Breakfast Room,Den,Foyer,Game Room,Play Room,Recreation Room
Basement Description: Finished
Other Specifics
| 2.5 | |
| — | |
| — | |
| Brick Paver Patio | |
| Cul-De-Sac,Fenced Yard,Irregular Lot,Landscaped | |
| 86X130 | |
| — | |
| Full | |
| Vaulted/Cathedral Ceilings, Bar-Wet, Hardwood Floors, First Floor Laundry | |
| Range, Microwave, Dishwasher, Refrigerator, Washer, Dryer, Disposal, Wine Refrigerator | |
| Not in DB | |
| Sidewalks, Street Lights, Street Paved | |
| — | |
| — | |
| Gas Log |
Tax History
| Year | Property Taxes |
|---|---|
| 2012 | $10,785 |
Contact Agent
Nearby Similar Homes
Nearby Sold Comparables
Contact Agent
Listing Provided By
Re/Max 1st

