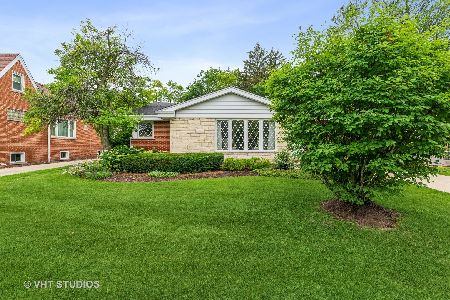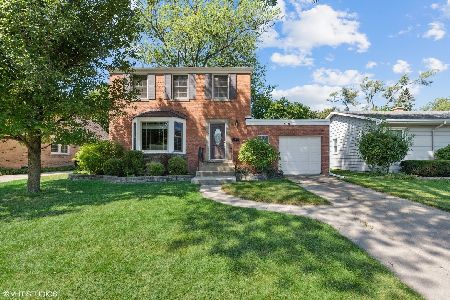316 Pine Street, Mount Prospect, Illinois 60056
$353,000
|
Sold
|
|
| Status: | Closed |
| Sqft: | 2,000 |
| Cost/Sqft: | $180 |
| Beds: | 4 |
| Baths: | 2 |
| Year Built: | 1954 |
| Property Taxes: | $2,770 |
| Days On Market: | 2707 |
| Lot Size: | 0,17 |
Description
Quality, character & location best describe this expanded Cape Cod. Re-finished hardwood, fresh paint updated roof, windows, HVAC and bathroom make this home ready to move in and enjoy. Relax in the light filled front room. Beautiful custom cabinets, eat-in kitchen featuring a sub zero refrigerator. Back room doubles as home office, mudroom. Large second floor bedroom; allows for a master bedroom on either the first floor or second floor. Generous room sizes and closets. Above grade windows fill the basement with natural light. New Pergo flooring installed through-out the entire basement. Built in storage in utility room. Large 2 1/2 car garage with plenty of room for cars and toys. Private backyard is perfect for backyard BBQ's and entertaining Award winning schools- Lions Park Elementary, Lincoln Middle School and Prospect High School. St. Raymond's is close enough for your children to walk home for lunch. Close to Metra station, shopping, restaurants, parks, schools.
Property Specifics
| Single Family | |
| — | |
| Cape Cod | |
| 1954 | |
| Full | |
| — | |
| No | |
| 0.17 |
| Cook | |
| — | |
| 0 / Not Applicable | |
| None | |
| Lake Michigan | |
| Public Sewer | |
| 10058138 | |
| 08121230190000 |
Nearby Schools
| NAME: | DISTRICT: | DISTANCE: | |
|---|---|---|---|
|
Grade School
Lions Park Elementary School |
57 | — | |
|
Middle School
Lincoln Junior High School |
57 | Not in DB | |
|
High School
Prospect High School |
214 | Not in DB | |
Property History
| DATE: | EVENT: | PRICE: | SOURCE: |
|---|---|---|---|
| 12 Oct, 2018 | Sold | $353,000 | MRED MLS |
| 7 Sep, 2018 | Under contract | $359,900 | MRED MLS |
| — | Last price change | $379,000 | MRED MLS |
| 20 Aug, 2018 | Listed for sale | $379,000 | MRED MLS |
Room Specifics
Total Bedrooms: 4
Bedrooms Above Ground: 4
Bedrooms Below Ground: 0
Dimensions: —
Floor Type: Hardwood
Dimensions: —
Floor Type: Hardwood
Dimensions: —
Floor Type: Hardwood
Full Bathrooms: 2
Bathroom Amenities: —
Bathroom in Basement: 0
Rooms: Den,Recreation Room,Storage
Basement Description: Finished
Other Specifics
| 2.5 | |
| — | |
| Concrete | |
| Patio | |
| — | |
| 51X151 | |
| — | |
| None | |
| Hardwood Floors, Wood Laminate Floors, First Floor Bedroom, First Floor Full Bath | |
| Range, Dishwasher, Refrigerator | |
| Not in DB | |
| Street Lights, Street Paved | |
| — | |
| — | |
| — |
Tax History
| Year | Property Taxes |
|---|---|
| 2018 | $2,770 |
Contact Agent
Nearby Similar Homes
Nearby Sold Comparables
Contact Agent
Listing Provided By
Baird & Warner







