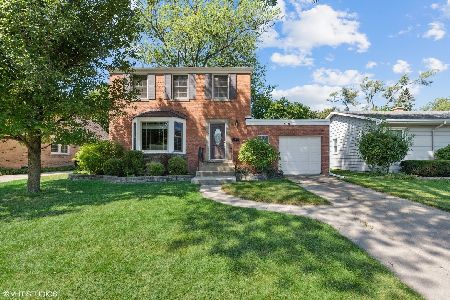314 Pine Street, Mount Prospect, Illinois 60056
$315,000
|
Sold
|
|
| Status: | Closed |
| Sqft: | 1,597 |
| Cost/Sqft: | $207 |
| Beds: | 2 |
| Baths: | 3 |
| Year Built: | 1956 |
| Property Taxes: | $8,309 |
| Days On Market: | 1586 |
| Lot Size: | 0,17 |
Description
First floor has been freshly painted and all the wall paper has been removed! This adorable 2 bed/2.5 bath ranch has been lovingly cared for by the same owner for the past 65 years! Amazing location just a few blocks from all that downtown Mt. Prospect has to offer including Metra train, restaurants, shopping, library and more. This wonderful home has so much to offer including a spacious living room, formal dining room, eat-in kitchen with white cabinets and Corian countertops, a cozy family room addition with gas fireplace and beautiful vaulted ceiling and a master bedroom with a convenient half bathroom. The sitting room attached to the family room would make a perfect office for anyone who works from home. Original hardwood floors underneath the living room and dining room carpet. The finished basement complete with a wet bar offers plenty of room for entertaining as well as a large storage room, spacious laundry room and additional full bathroom. Gorgeous backyard with a brick paver patio and detached 2 car garage as well. Desirable District 57 and Prospect High School!
Property Specifics
| Single Family | |
| — | |
| Ranch | |
| 1956 | |
| Full | |
| — | |
| No | |
| 0.17 |
| Cook | |
| — | |
| — / Not Applicable | |
| None | |
| Lake Michigan | |
| Public Sewer | |
| 11218398 | |
| 08121230180000 |
Nearby Schools
| NAME: | DISTRICT: | DISTANCE: | |
|---|---|---|---|
|
Grade School
Lions Park Elementary School |
57 | — | |
|
Middle School
Lincoln Junior High School |
57 | Not in DB | |
|
High School
Prospect High School |
214 | Not in DB | |
Property History
| DATE: | EVENT: | PRICE: | SOURCE: |
|---|---|---|---|
| 24 Jun, 2011 | Sold | $282,000 | MRED MLS |
| 9 May, 2011 | Under contract | $299,900 | MRED MLS |
| — | Last price change | $304,900 | MRED MLS |
| 10 Jan, 2011 | Listed for sale | $314,900 | MRED MLS |
| 12 Jun, 2020 | Sold | $332,000 | MRED MLS |
| 9 Mar, 2020 | Under contract | $349,900 | MRED MLS |
| — | Last price change | $359,900 | MRED MLS |
| 18 Feb, 2020 | Listed for sale | $359,900 | MRED MLS |
| 28 Jan, 2022 | Sold | $315,000 | MRED MLS |
| 16 Dec, 2021 | Under contract | $329,900 | MRED MLS |
| — | Last price change | $339,900 | MRED MLS |
| 14 Sep, 2021 | Listed for sale | $339,900 | MRED MLS |
| 12 Nov, 2025 | Sold | $475,000 | MRED MLS |
| 9 Oct, 2025 | Under contract | $449,999 | MRED MLS |
| 8 Oct, 2025 | Listed for sale | $449,999 | MRED MLS |
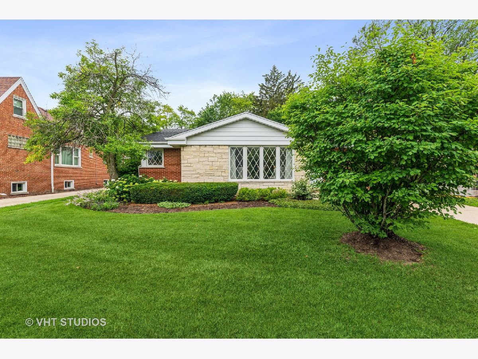
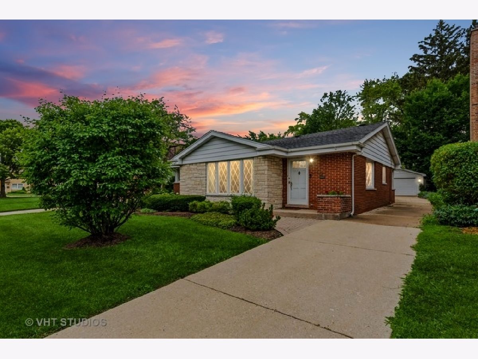
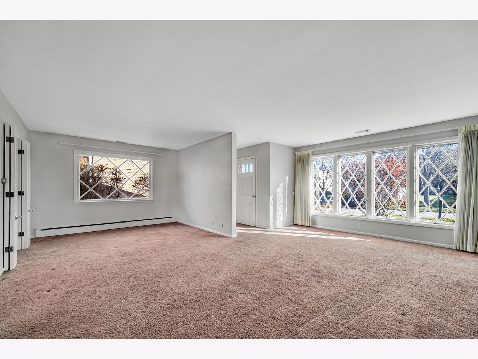
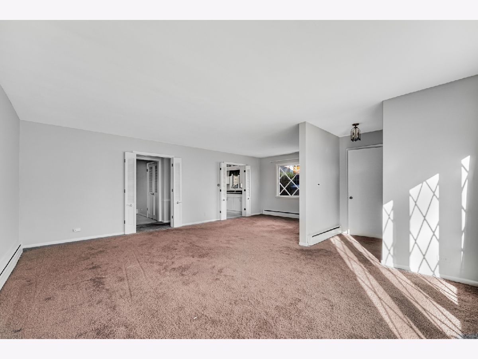
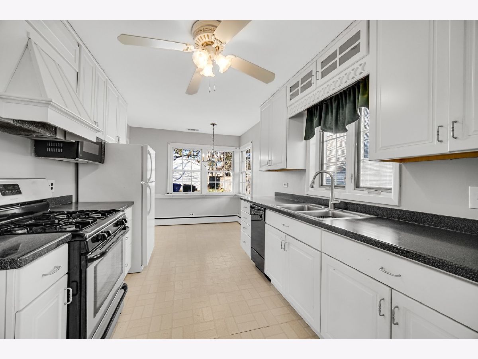
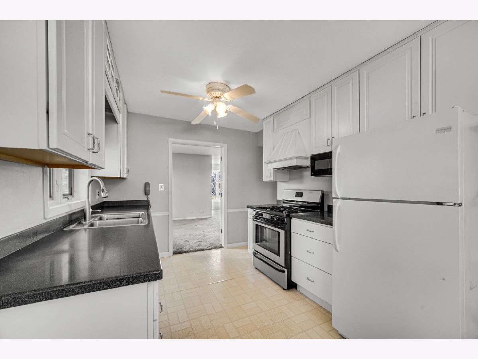
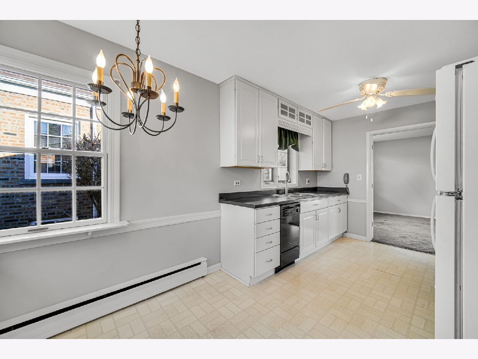
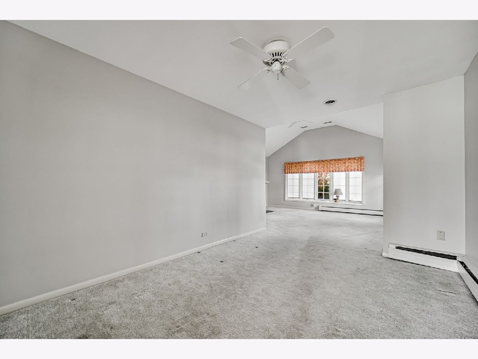
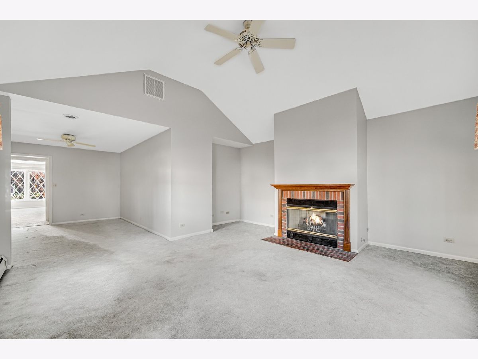
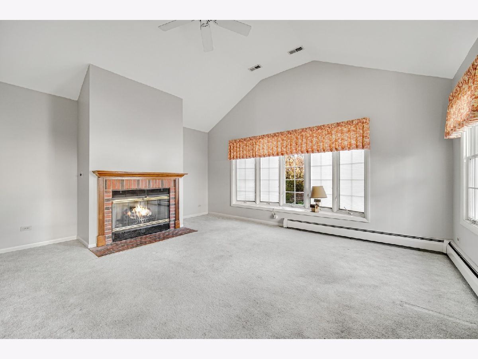
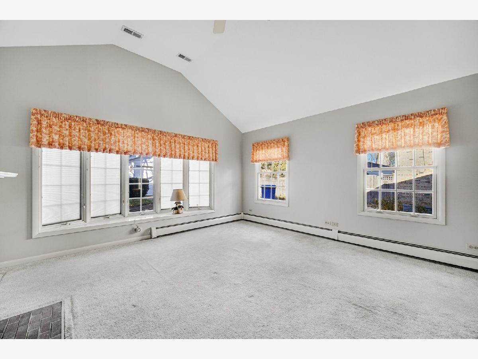
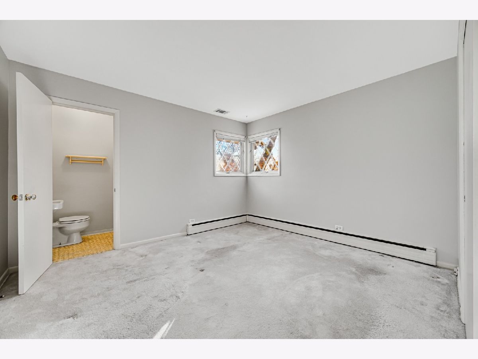
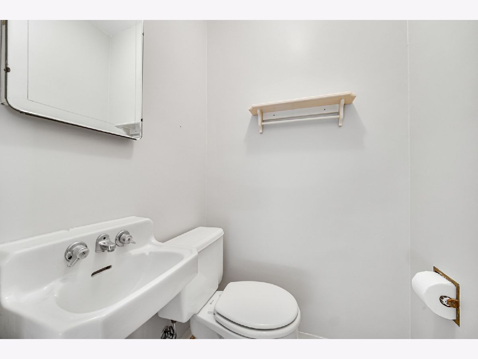
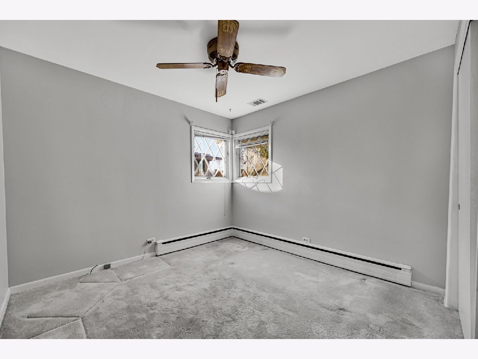
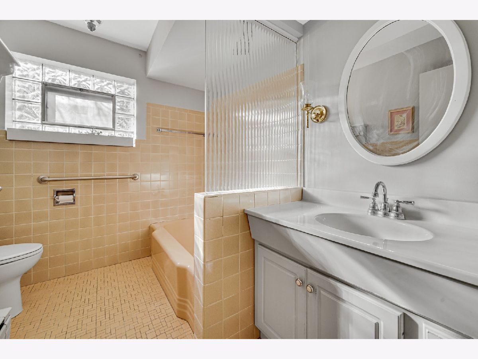
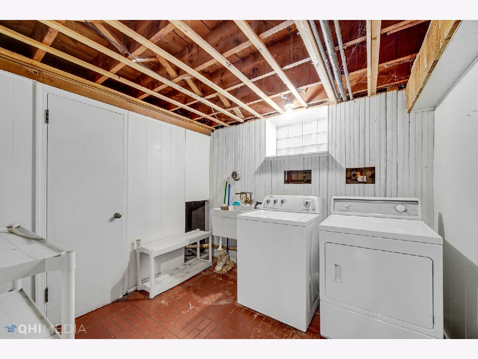
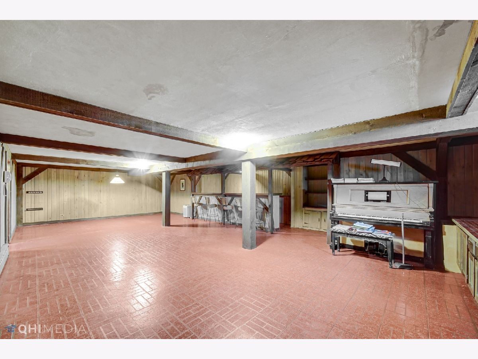
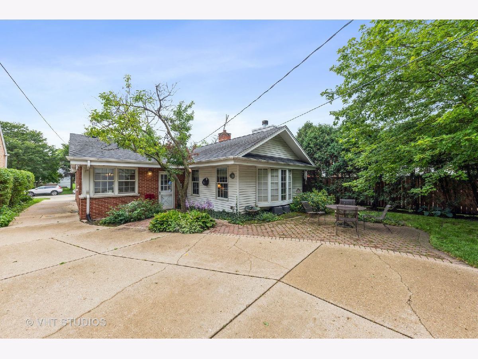
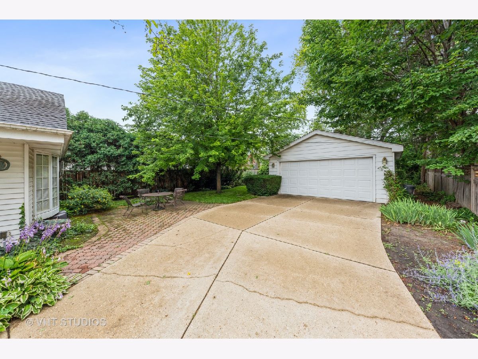
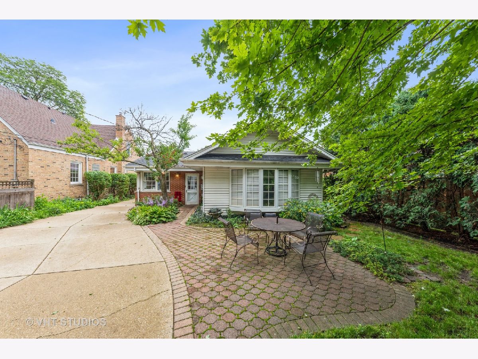
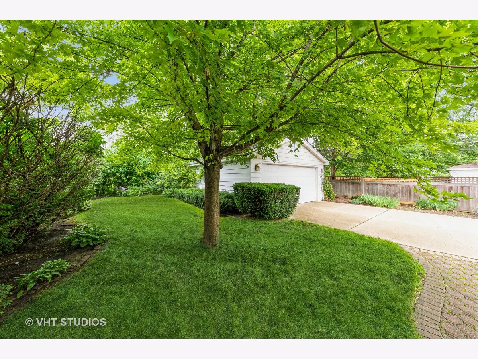
Room Specifics
Total Bedrooms: 2
Bedrooms Above Ground: 2
Bedrooms Below Ground: 0
Dimensions: —
Floor Type: Carpet
Full Bathrooms: 3
Bathroom Amenities: —
Bathroom in Basement: 1
Rooms: Sitting Room,Recreation Room
Basement Description: Partially Finished
Other Specifics
| 2 | |
| — | |
| — | |
| Patio | |
| — | |
| 50X151X50X151 | |
| — | |
| Half | |
| Vaulted/Cathedral Ceilings, Bar-Wet, First Floor Bedroom, First Floor Full Bath | |
| Range, Microwave, Dishwasher, Refrigerator, Washer, Dryer | |
| Not in DB | |
| Curbs, Sidewalks, Street Lights, Street Paved | |
| — | |
| — | |
| Gas Starter |
Tax History
| Year | Property Taxes |
|---|---|
| 2011 | $5,248 |
| 2020 | $5,898 |
| 2022 | $8,309 |
| 2025 | $9,731 |
Contact Agent
Nearby Similar Homes
Nearby Sold Comparables
Contact Agent
Listing Provided By
Baird & Warner




