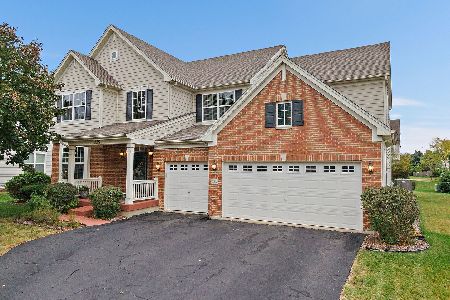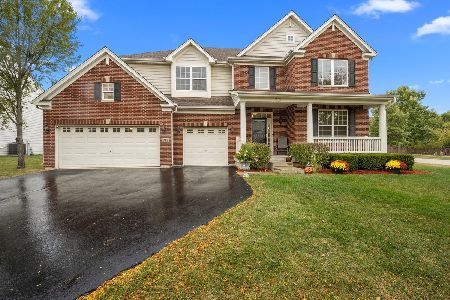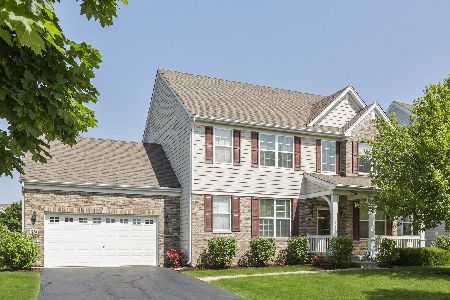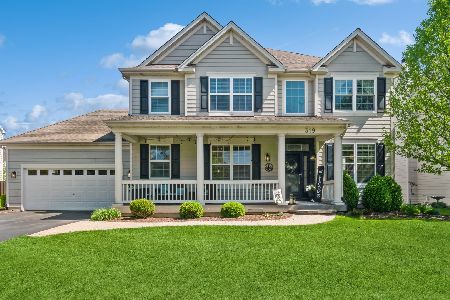318 Shadow Hill Drive, Elgin, Illinois 60124
$419,500
|
Sold
|
|
| Status: | Closed |
| Sqft: | 3,606 |
| Cost/Sqft: | $118 |
| Beds: | 5 |
| Baths: | 4 |
| Year Built: | 2006 |
| Property Taxes: | $11,908 |
| Days On Market: | 1923 |
| Lot Size: | 0,23 |
Description
Absolutely stunning home with over 5000 sq ft of finished living space! From the front porch overlooking a pond view to the open floor plan featuring dark hardwood, a large loft and vaulted ceilings, and the fully fenced backyard with brick paver patio and built in gas firepit, this one has it all! Five bedrooms, three and 1/2 baths, three car garage, 1st floor laundry room, dual staircase, recessed lighting and the incredible finished basement. Rec room has a newly added built in wet bar, exercise and media area, plus the finished basement has a full bath with a walk in rain shower and a delightful children's playroom and plenty of storage too. Freshly painted interior in contemporary neutrals, exterior painted 2020 and new HVAC in 2020 also. Burlington schools, District 301!
Property Specifics
| Single Family | |
| — | |
| Contemporary | |
| 2006 | |
| Full | |
| OXFORD | |
| Yes | |
| 0.23 |
| Kane | |
| Shadow Hill | |
| 35 / Monthly | |
| Other | |
| Public | |
| Public Sewer, Sewer-Storm | |
| 10848416 | |
| 0524433010 |
Nearby Schools
| NAME: | DISTRICT: | DISTANCE: | |
|---|---|---|---|
|
Grade School
Prairie View Grade School |
301 | — | |
|
Middle School
Central Middle School |
301 | Not in DB | |
|
High School
Central High School |
301 | Not in DB | |
Property History
| DATE: | EVENT: | PRICE: | SOURCE: |
|---|---|---|---|
| 26 Nov, 2014 | Sold | $280,000 | MRED MLS |
| 23 Jun, 2014 | Under contract | $299,990 | MRED MLS |
| 10 Jun, 2014 | Listed for sale | $299,990 | MRED MLS |
| 4 Feb, 2015 | Under contract | $0 | MRED MLS |
| 3 Jan, 2015 | Listed for sale | $0 | MRED MLS |
| 23 Oct, 2020 | Sold | $419,500 | MRED MLS |
| 13 Sep, 2020 | Under contract | $424,000 | MRED MLS |
| 5 Sep, 2020 | Listed for sale | $424,000 | MRED MLS |
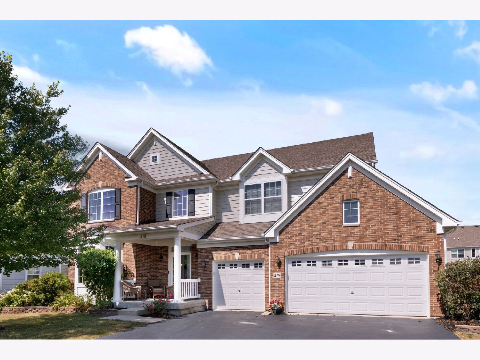



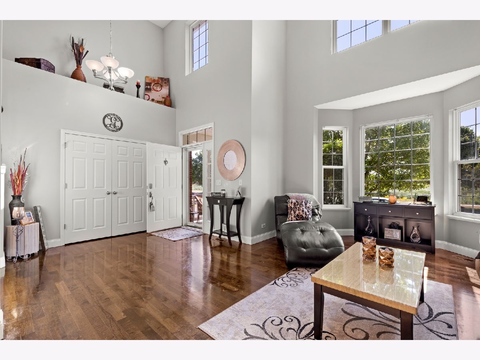
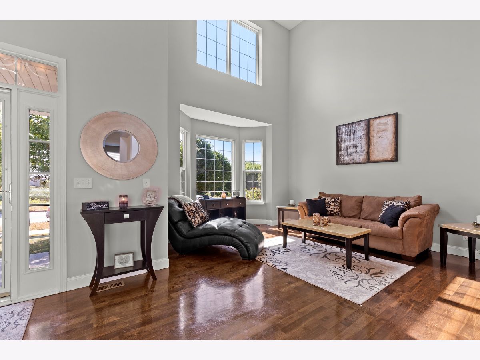
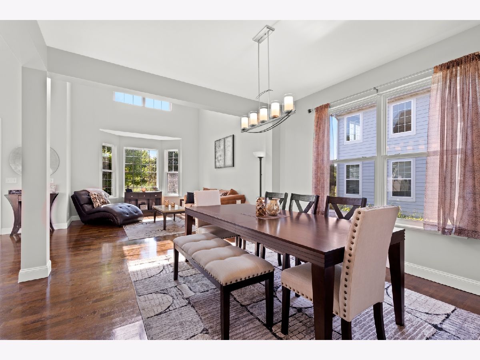
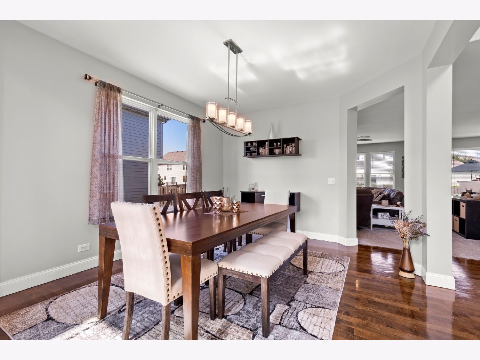

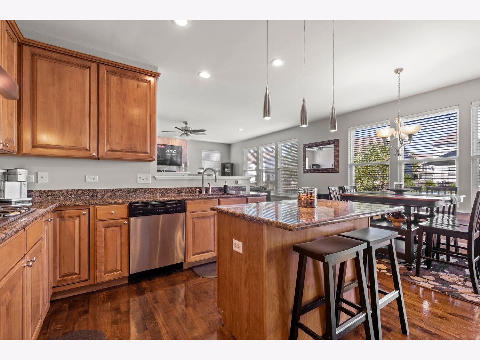
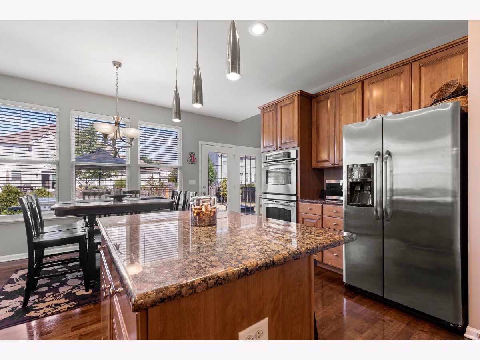
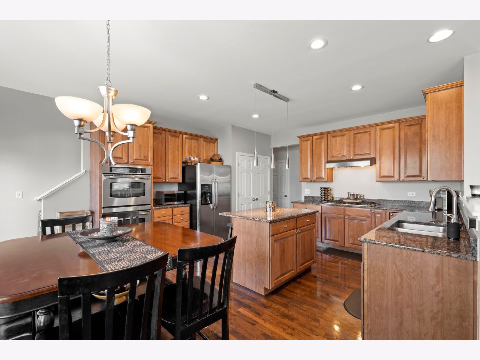

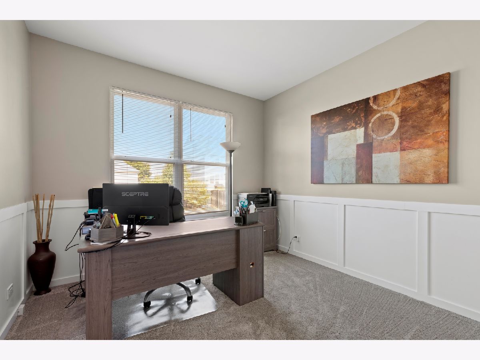
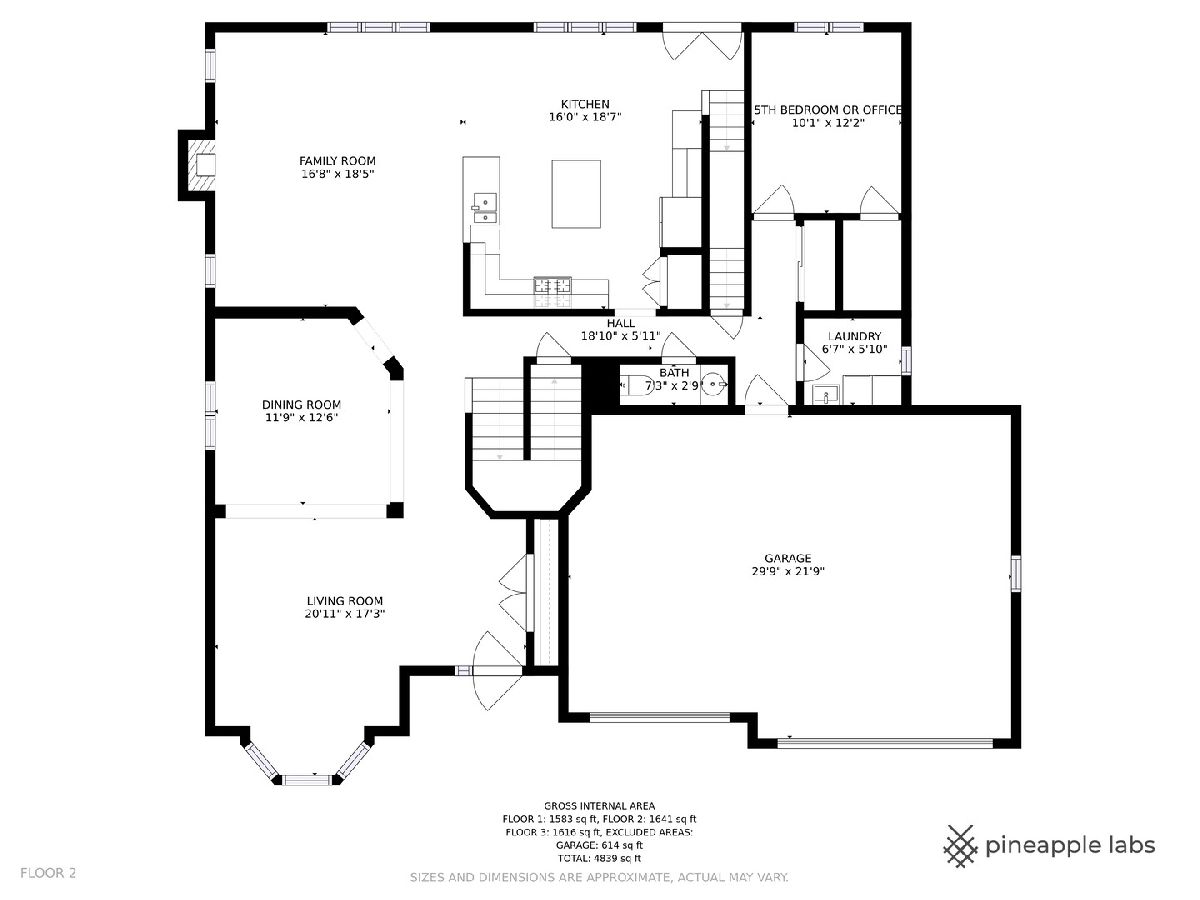
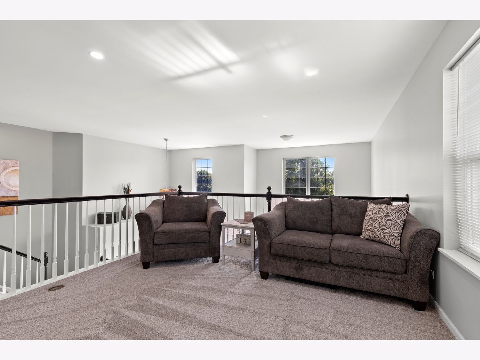
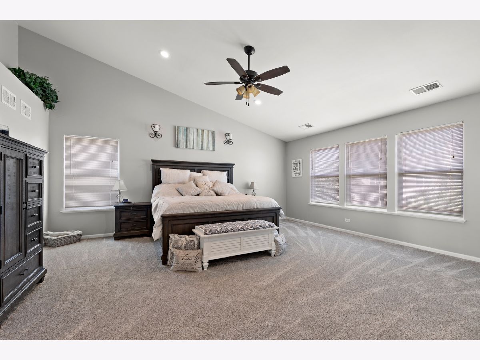
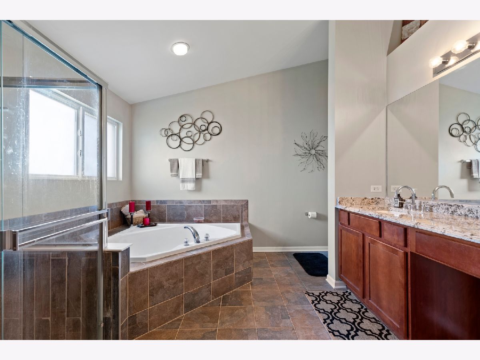
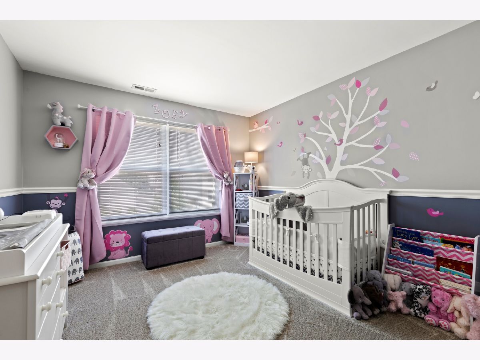

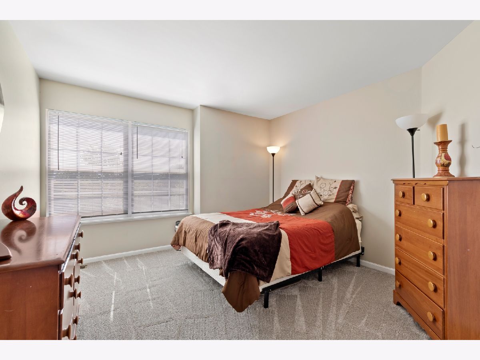

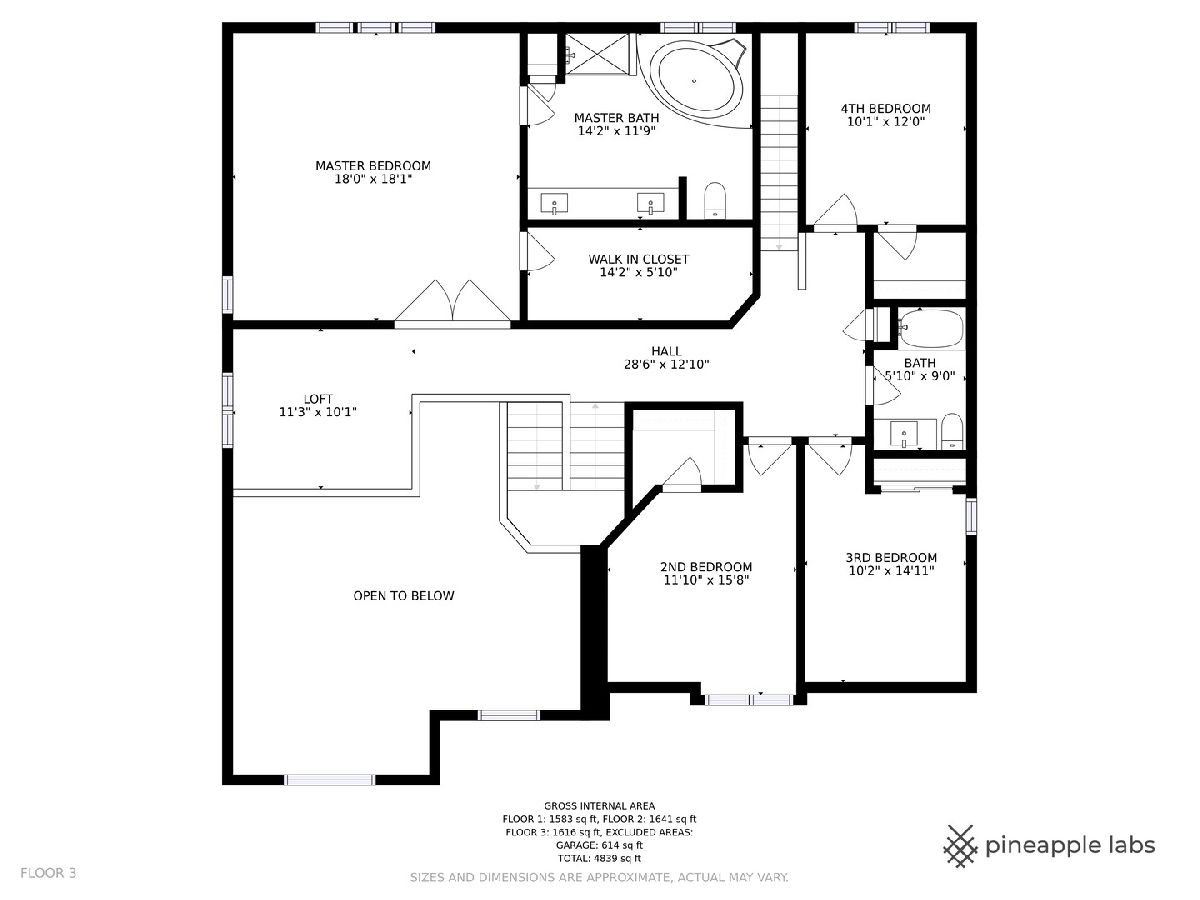
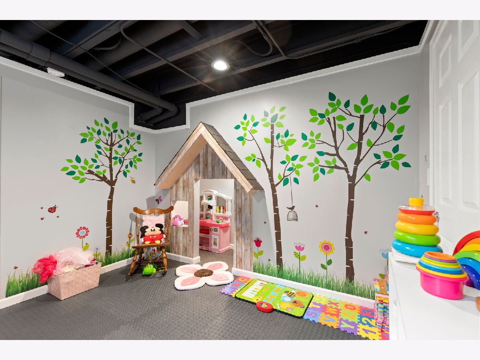

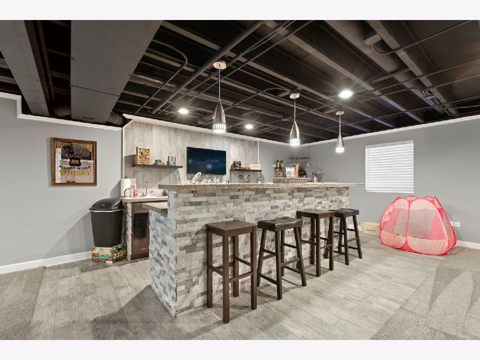
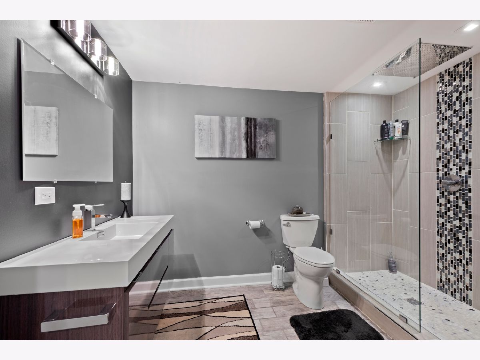
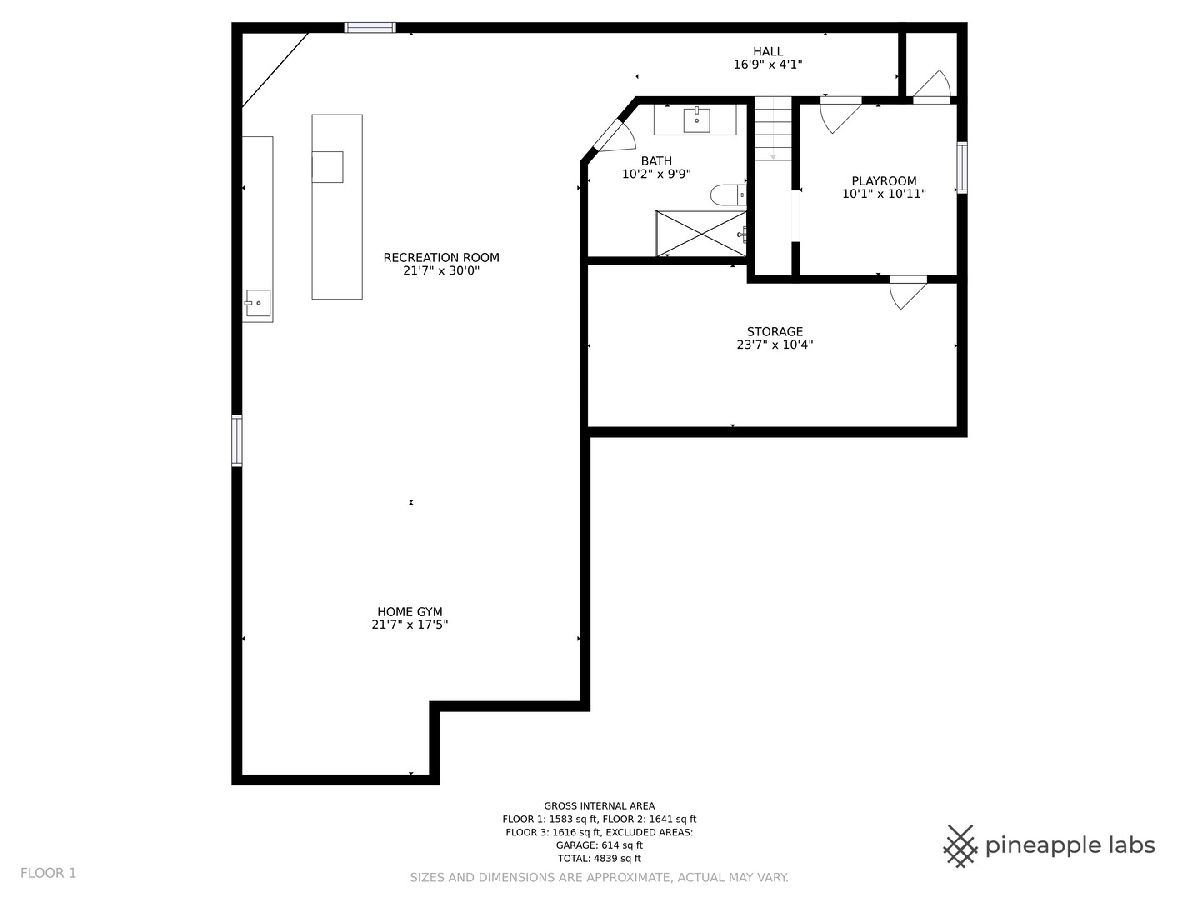
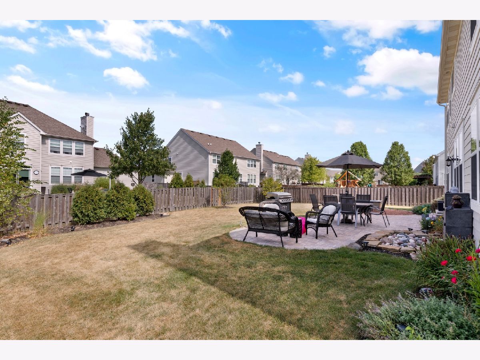
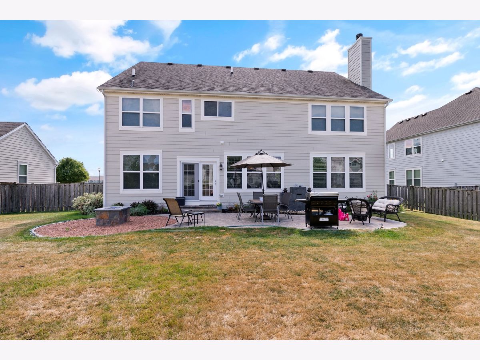
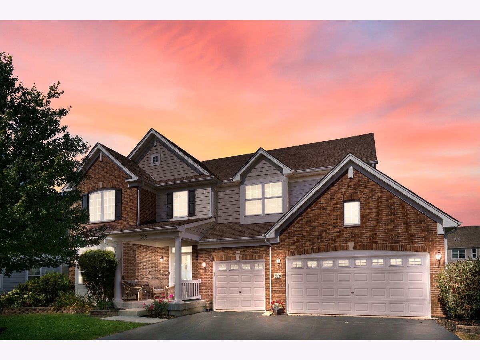
Room Specifics
Total Bedrooms: 5
Bedrooms Above Ground: 5
Bedrooms Below Ground: 0
Dimensions: —
Floor Type: Carpet
Dimensions: —
Floor Type: Carpet
Dimensions: —
Floor Type: Carpet
Dimensions: —
Floor Type: —
Full Bathrooms: 4
Bathroom Amenities: Separate Shower,Double Sink,Soaking Tub
Bathroom in Basement: 1
Rooms: Bedroom 5,Breakfast Room,Loft,Walk In Closet,Foyer,Play Room,Recreation Room,Storage,Exercise Room
Basement Description: Finished
Other Specifics
| 3 | |
| Concrete Perimeter | |
| Asphalt | |
| Porch, Brick Paver Patio, Storms/Screens, Fire Pit | |
| Fenced Yard | |
| 9806 | |
| Unfinished | |
| Full | |
| Vaulted/Cathedral Ceilings, Bar-Wet, Hardwood Floors, First Floor Bedroom, First Floor Laundry, Walk-In Closet(s), Open Floorplan, Granite Counters | |
| Double Oven, Microwave, Dishwasher, Refrigerator, Washer, Dryer, Disposal, Stainless Steel Appliance(s), Wine Refrigerator, Cooktop, Range Hood, Other | |
| Not in DB | |
| Park, Curbs, Sidewalks, Street Lights, Street Paved | |
| — | |
| — | |
| Wood Burning, Attached Fireplace Doors/Screen, Gas Starter |
Tax History
| Year | Property Taxes |
|---|---|
| 2014 | $10,881 |
| 2020 | $11,908 |
Contact Agent
Nearby Similar Homes
Nearby Sold Comparables
Contact Agent
Listing Provided By
Coldwell Banker Realty

