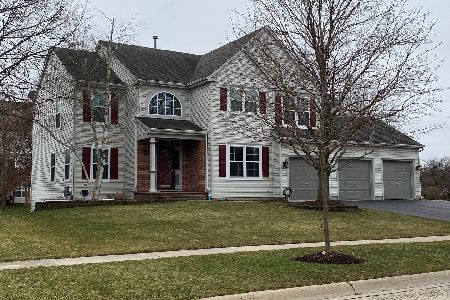316 Shipland Drive, Crystal Lake, Illinois 60012
$390,000
|
Sold
|
|
| Status: | Closed |
| Sqft: | 3,100 |
| Cost/Sqft: | $122 |
| Beds: | 4 |
| Baths: | 3 |
| Year Built: | 1999 |
| Property Taxes: | $10,917 |
| Days On Market: | 1643 |
| Lot Size: | 0,23 |
Description
4 bed/2.5 bath. This spacious open concept home boasts hardwood flooring on most of the first floor a dramatic 2 story foyer, a LUXURIOUS family room with an expansive 2 story ceiling, and an inviting gas FIREPLACE, splendid island kitchen with breakfast bar, and all STAINLESS STEEL appliances, first floor laundry with high efficiency washer and dryer, large home office, formal dining room, and natural light drenched living room. This home features a full INTERCOM system connecting its rooms and is fully wired for whole home speaker system. There is the wonderful 2nd floor Master Suite with a spacious WALK-IN closet and beautiful TRAY ceilings. Master Bathroom with JACUZZI bathtub, separate shower, DUAL VANITY and fully HEATED floors. Also on the 2nd floor are 3 more spacious bedrooms and a full bathroom with DUAL VANITIES. You'll love relaxing on the large deck with a privacy wall of grape vines. The driveway features an adjustable inground BASKETBALL hoop. This wonderful home is situated across from a conservation area and located in the renowned and affordable Braeburn neighborhood in North Crystal Lake close to shopping, parks, transportation (Metra), and exceptional schools. Also, near the home there is a children's park with tennis and basketball courts. Don't miss out on this captivating home. Schedule a private tour today!
Property Specifics
| Single Family | |
| — | |
| Other | |
| 1999 | |
| Partial | |
| — | |
| No | |
| 0.23 |
| Mc Henry | |
| — | |
| — / Not Applicable | |
| None | |
| Public | |
| Public Sewer, Sewer-Storm | |
| 11161149 | |
| 1429304014 |
Nearby Schools
| NAME: | DISTRICT: | DISTANCE: | |
|---|---|---|---|
|
Grade School
North Elementary School |
47 | — | |
|
Middle School
Hannah Beardsley Middle School |
47 | Not in DB | |
|
High School
Prairie Ridge High School |
155 | Not in DB | |
Property History
| DATE: | EVENT: | PRICE: | SOURCE: |
|---|---|---|---|
| 22 May, 2019 | Under contract | $0 | MRED MLS |
| 2 May, 2019 | Listed for sale | $0 | MRED MLS |
| 9 Sep, 2021 | Sold | $390,000 | MRED MLS |
| 13 Aug, 2021 | Under contract | $379,000 | MRED MLS |
| 19 Jul, 2021 | Listed for sale | $379,000 | MRED MLS |


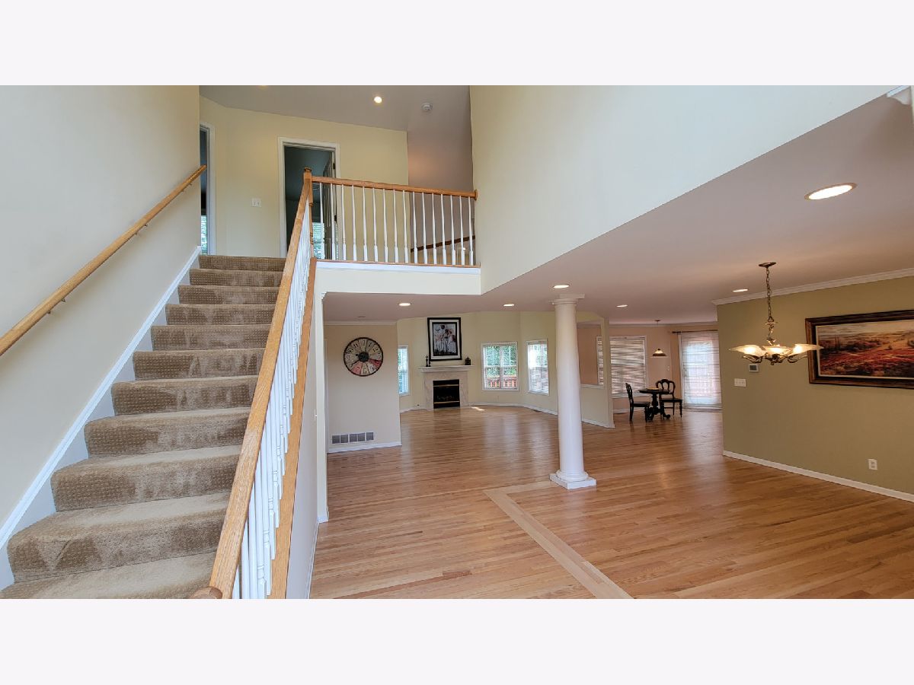





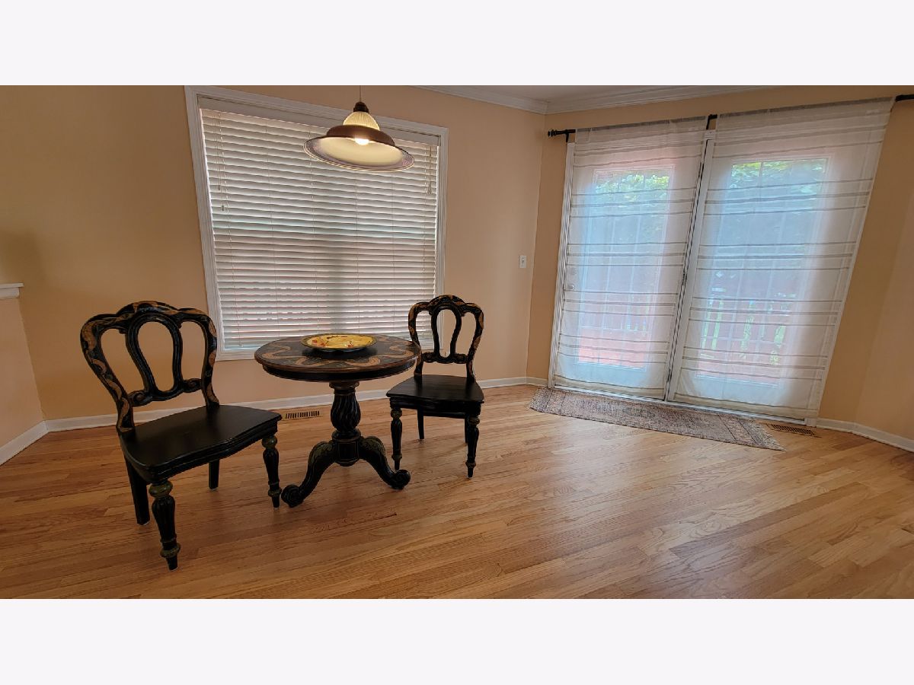




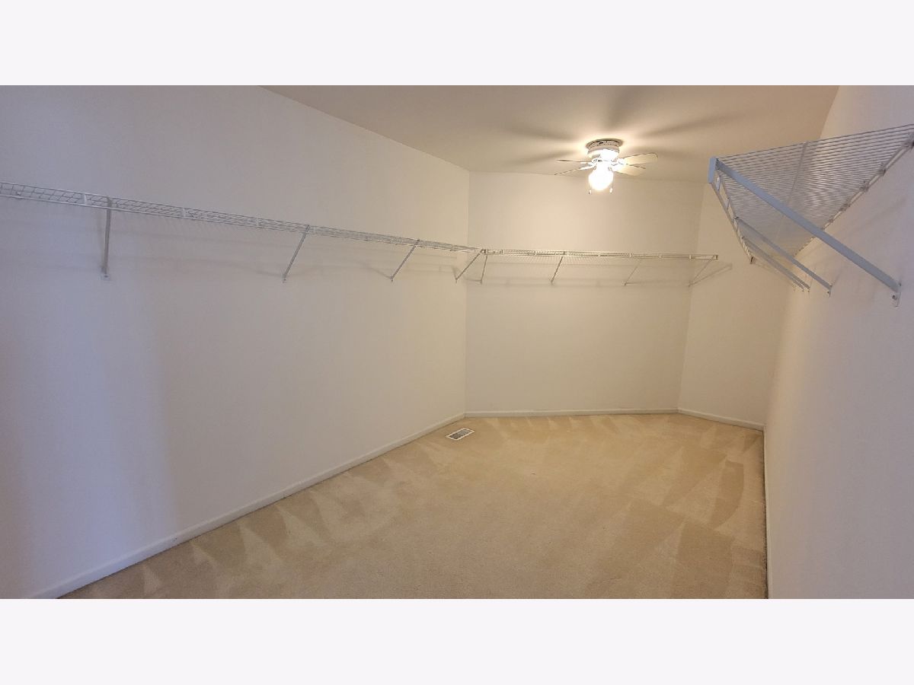





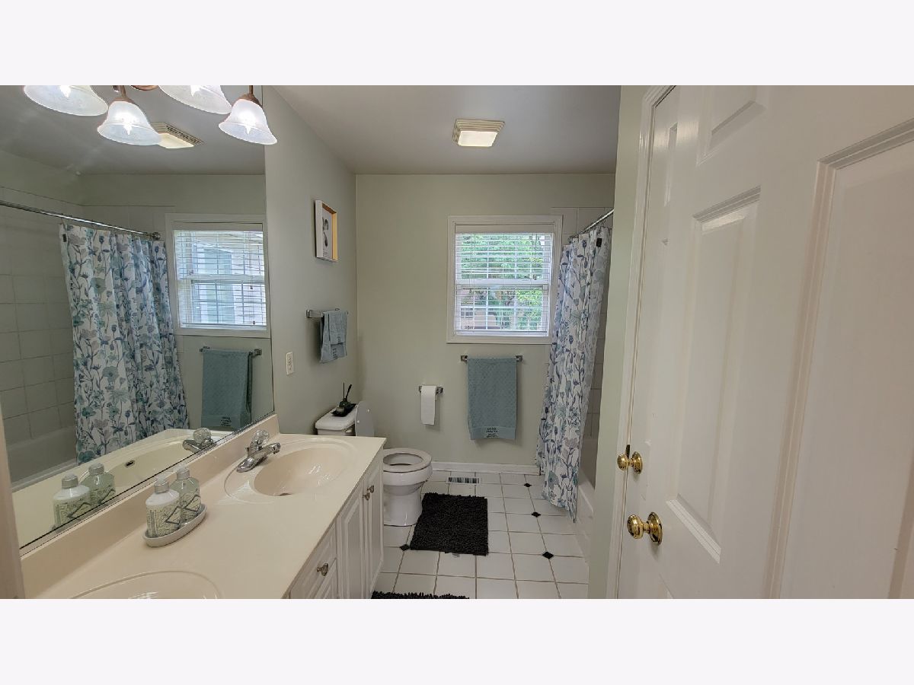

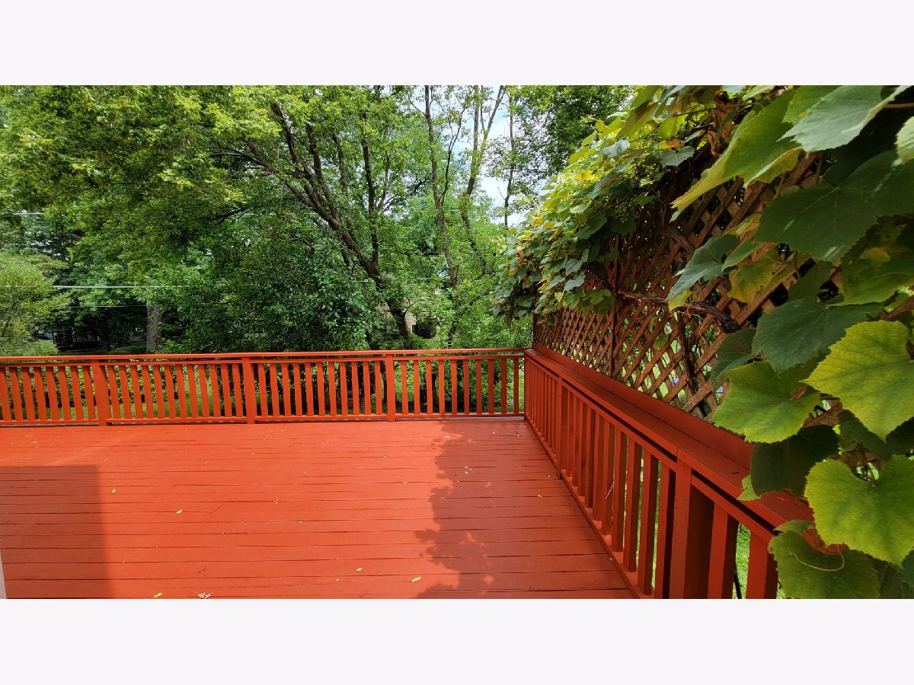

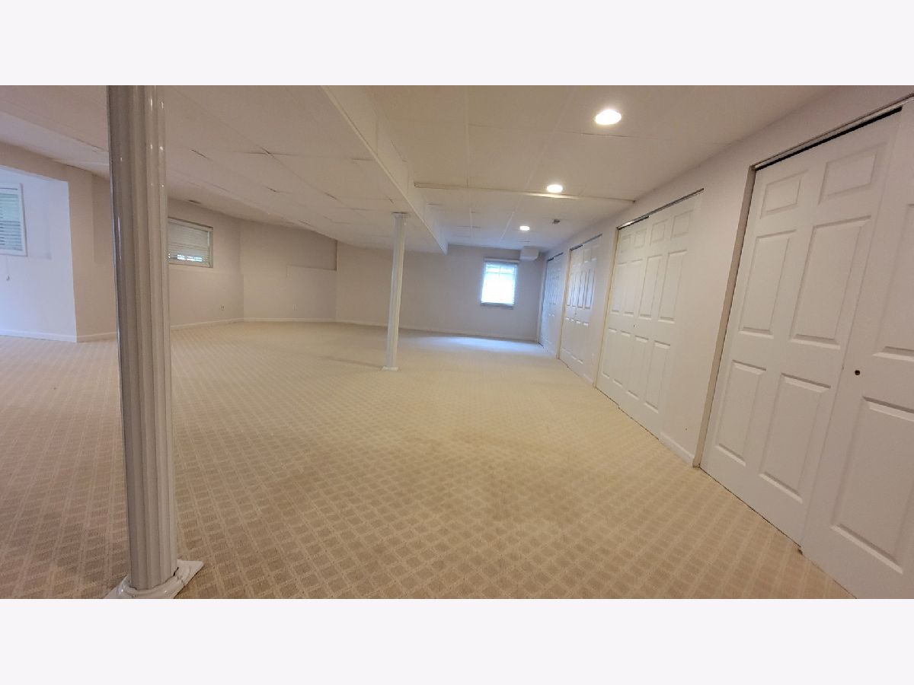
Room Specifics
Total Bedrooms: 4
Bedrooms Above Ground: 4
Bedrooms Below Ground: 0
Dimensions: —
Floor Type: —
Dimensions: —
Floor Type: —
Dimensions: —
Floor Type: —
Full Bathrooms: 3
Bathroom Amenities: —
Bathroom in Basement: 0
Rooms: Office,Recreation Room
Basement Description: Partially Finished
Other Specifics
| 3 | |
| Concrete Perimeter | |
| — | |
| — | |
| Wetlands adjacent | |
| 81 X 123.81 X 81.01 X 125 | |
| — | |
| Full | |
| Hardwood Floors, Heated Floors, First Floor Laundry | |
| Range, Dishwasher, Refrigerator, Freezer, Washer, Dryer, Disposal, Stainless Steel Appliance(s) | |
| Not in DB | |
| — | |
| — | |
| — | |
| Electric, Gas Log |
Tax History
| Year | Property Taxes |
|---|---|
| 2021 | $10,917 |
Contact Agent
Nearby Similar Homes
Nearby Sold Comparables
Contact Agent
Listing Provided By
iRealty Flat Fee Brokerage




