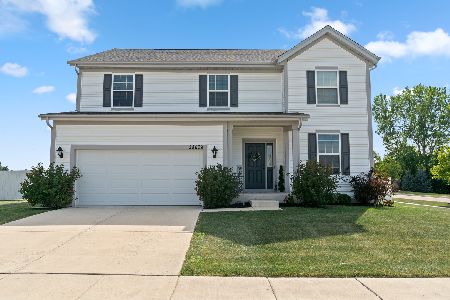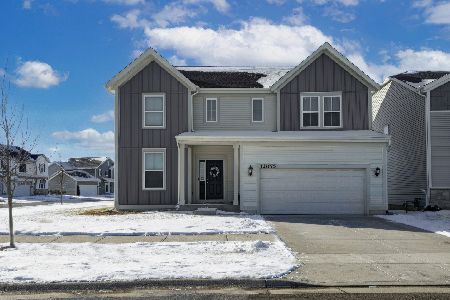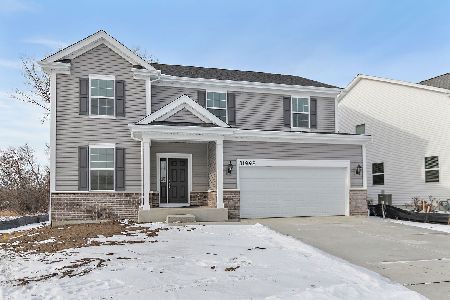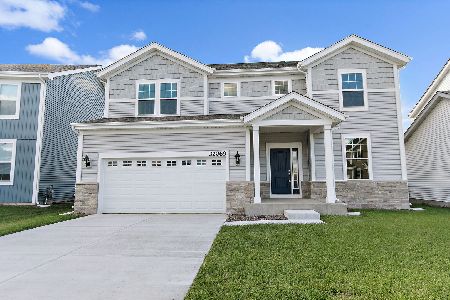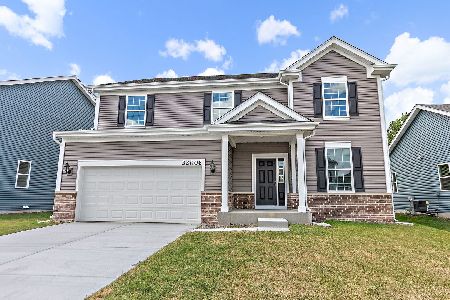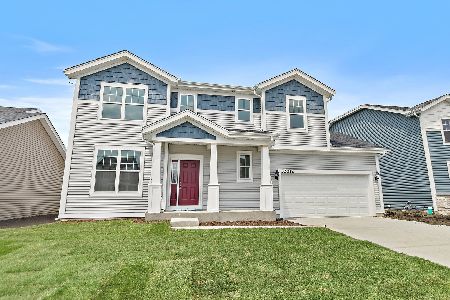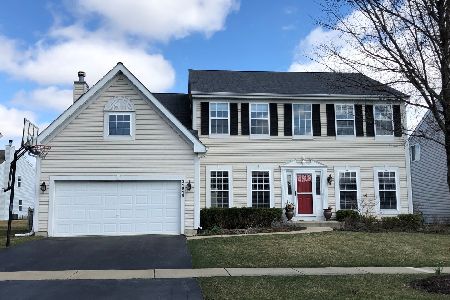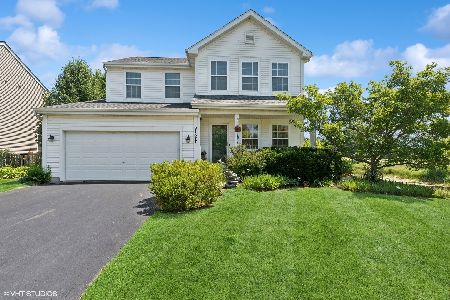31605 Clearwater Drive, Lakemoor, Illinois 60051
$330,000
|
Sold
|
|
| Status: | Closed |
| Sqft: | 2,508 |
| Cost/Sqft: | $126 |
| Beds: | 4 |
| Baths: | 3 |
| Year Built: | 2004 |
| Property Taxes: | $7,524 |
| Days On Market: | 1736 |
| Lot Size: | 0,18 |
Description
It's time to expand your life! Spacious 4 bedroom plus office and loft, 2.5 baths. Windsor model with full unfinished basement, 3-car garage. Lovely paver patio in big backyard backing to pond in the sought-after Pines of Lakemoor. Everything has been updated and upgraded throughout the main floor. Elegantly appointed finishes. On-trend colors. Open-concept floor plan. Gourmet kitchen features quartz counters, stainless steel appliances, upgraded cabinets. First-floor office/den. Large loft overlooking family room. Oak railings, hardwood flooring, luxury bath, bayed eating area, front porch. Primary bedroom has private ensuite bathroom, high ceiling, walk-in closet. Bring your ideas for finishing this immaculate 1400 sf basement. Minutes to Woodmans, local shopping, restaurants, major commuter ways, and the Metra (11 minutes), forest preserves, and award-winning schools! Grab it while you can!
Property Specifics
| Single Family | |
| — | |
| — | |
| 2004 | |
| Full | |
| WINDSOR | |
| Yes | |
| 0.18 |
| Lake | |
| The Pines Of Lakemoor | |
| 40 / Monthly | |
| Other | |
| Public | |
| Public Sewer | |
| 11064510 | |
| 09041140090000 |
Nearby Schools
| NAME: | DISTRICT: | DISTANCE: | |
|---|---|---|---|
|
Grade School
Robert Crown Elementary School |
118 | — | |
|
Middle School
Matthews Middle School |
118 | Not in DB | |
|
High School
Wauconda Comm High School |
118 | Not in DB | |
Property History
| DATE: | EVENT: | PRICE: | SOURCE: |
|---|---|---|---|
| 31 May, 2007 | Sold | $312,000 | MRED MLS |
| 6 May, 2007 | Under contract | $325,000 | MRED MLS |
| 31 Mar, 2007 | Listed for sale | $325,000 | MRED MLS |
| 28 May, 2021 | Sold | $330,000 | MRED MLS |
| 25 Apr, 2021 | Under contract | $314,900 | MRED MLS |
| 25 Apr, 2021 | Listed for sale | $314,900 | MRED MLS |
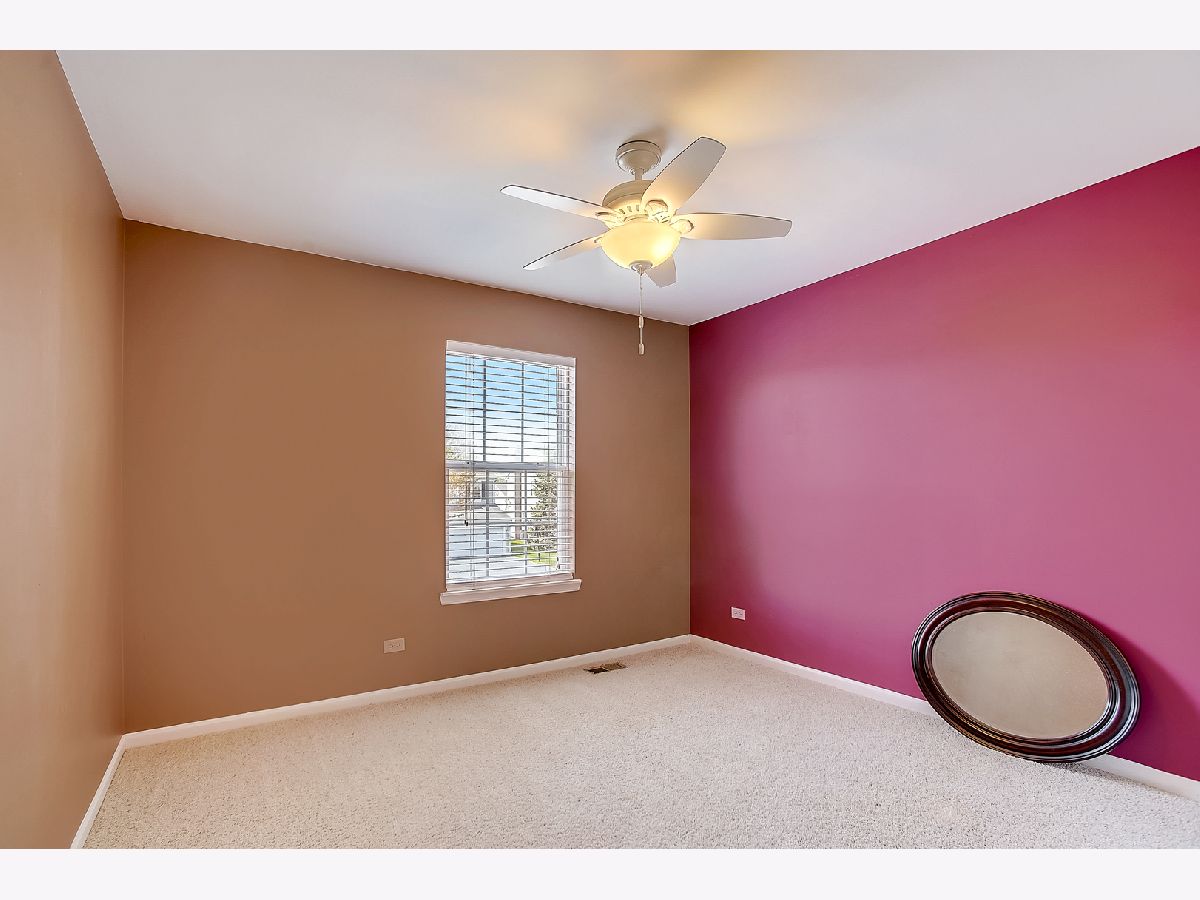



















































Room Specifics
Total Bedrooms: 4
Bedrooms Above Ground: 4
Bedrooms Below Ground: 0
Dimensions: —
Floor Type: Carpet
Dimensions: —
Floor Type: Carpet
Dimensions: —
Floor Type: Carpet
Full Bathrooms: 3
Bathroom Amenities: Separate Shower,Soaking Tub
Bathroom in Basement: 0
Rooms: Office,Loft,Breakfast Room
Basement Description: Unfinished
Other Specifics
| 3 | |
| — | |
| Asphalt | |
| Patio, Porch | |
| — | |
| 70X110 | |
| Full,Unfinished | |
| Full | |
| Vaulted/Cathedral Ceilings, Hardwood Floors, First Floor Laundry, Built-in Features, Walk-In Closet(s) | |
| Double Oven, Microwave, Dishwasher, Refrigerator, Washer, Dryer, Disposal, Cooktop, Water Softener Owned | |
| Not in DB | |
| Park, Lake, Sidewalks, Street Lights, Street Paved | |
| — | |
| — | |
| — |
Tax History
| Year | Property Taxes |
|---|---|
| 2007 | $6,204 |
| 2021 | $7,524 |
Contact Agent
Nearby Similar Homes
Nearby Sold Comparables
Contact Agent
Listing Provided By
Redfin Corporation

