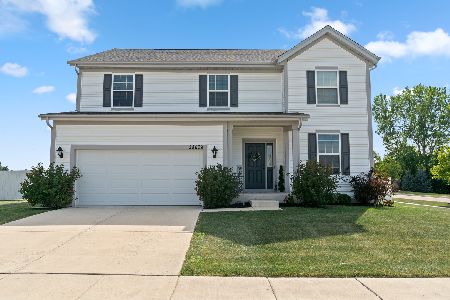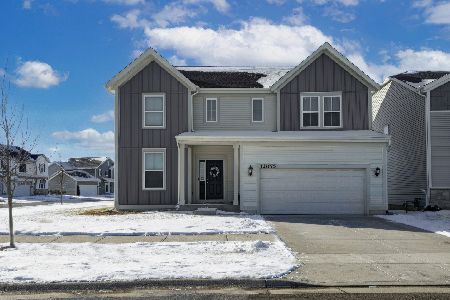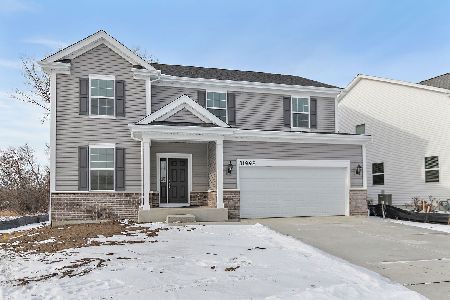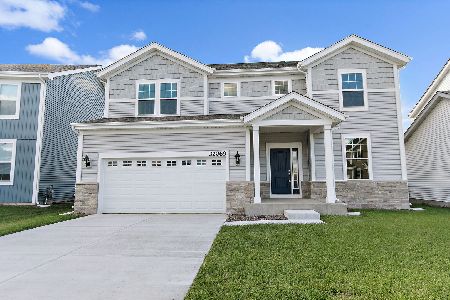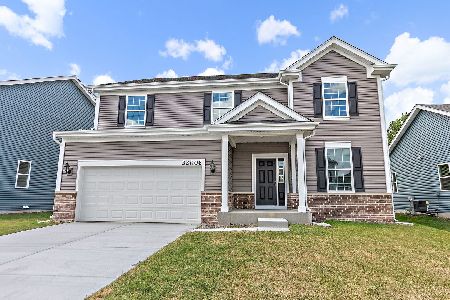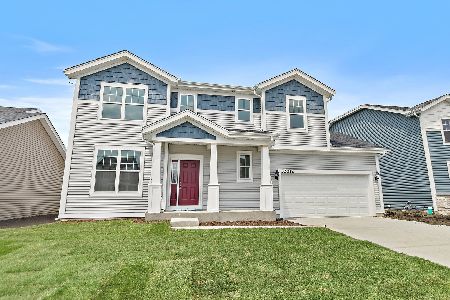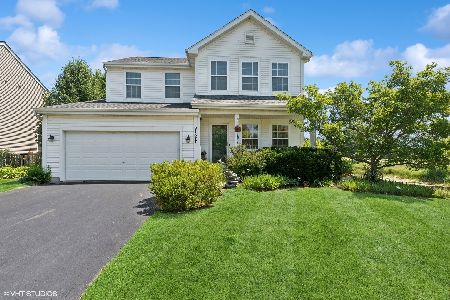31619 Clearwater Drive, Lakemoor, Illinois 60051
$255,000
|
Sold
|
|
| Status: | Closed |
| Sqft: | 2,870 |
| Cost/Sqft: | $92 |
| Beds: | 4 |
| Baths: | 3 |
| Year Built: | 2004 |
| Property Taxes: | $8,337 |
| Days On Market: | 2122 |
| Lot Size: | 0,18 |
Description
View our 3-D video tour and walk thru in real-time from your smart device or PC. Spacious 2870 sq ft Ravinia model located in the quiet Pines of Lakemoor subdivision. Home faces west, so you can enjoy morning coffee on your brick paver patio and watch the sun rise from the east and cooler afternoons as well. NINE ft ceilings on the main floor give this already spacious home an even more open feeling. The open floor plan makes this home perfect for entertaining. Large eat-in kitchen can accommodate a large breakfast bar island if you decide to add one. Kitchen opens directly to the family room with its cozy fireplace. The private master suite is enormous with sitting space for relaxing and reading your fav book. The updated master bath enjoys dual sinks, soaking tub, separate shower and a private water closet. The walk-in master closet is also HUGE! Main floor office is tucked away by itself for a quiet space to work from home. Office could also be used as a main floor bedroom if needed. Fenced yard has a wonderful water view. Fabulousl neighborhood, family friendly, and great for walking your dog(s). Good schools and very close to dining and shopping. You will love living here.
Property Specifics
| Single Family | |
| — | |
| Traditional | |
| 2004 | |
| Full | |
| RAVINIA | |
| No | |
| 0.18 |
| Lake | |
| The Pines Of Lakemoor | |
| 35 / Monthly | |
| Insurance | |
| Public | |
| Public Sewer, Sewer-Storm | |
| 10683658 | |
| 09041140080000 |
Nearby Schools
| NAME: | DISTRICT: | DISTANCE: | |
|---|---|---|---|
|
Grade School
Robert Crown Elementary School |
118 | — | |
|
Middle School
Matthews Middle School |
118 | Not in DB | |
|
High School
Wauconda Comm High School |
118 | Not in DB | |
Property History
| DATE: | EVENT: | PRICE: | SOURCE: |
|---|---|---|---|
| 1 Jun, 2020 | Sold | $255,000 | MRED MLS |
| 2 May, 2020 | Under contract | $264,900 | MRED MLS |
| — | Last price change | $269,900 | MRED MLS |
| 4 Apr, 2020 | Listed for sale | $269,900 | MRED MLS |
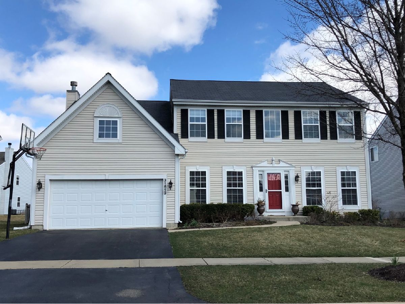
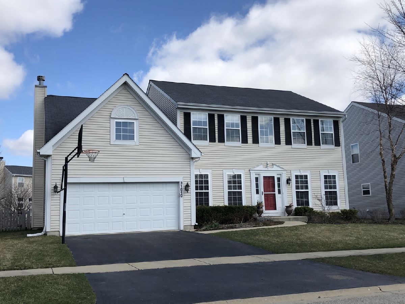
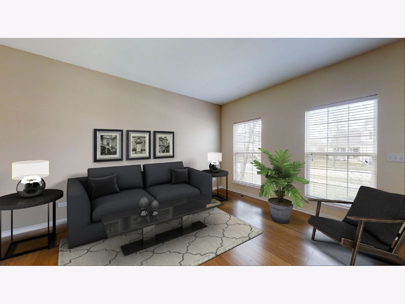
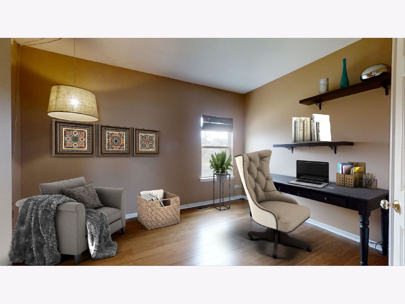
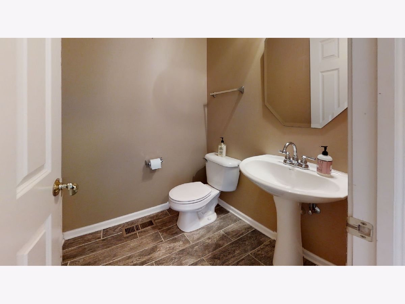
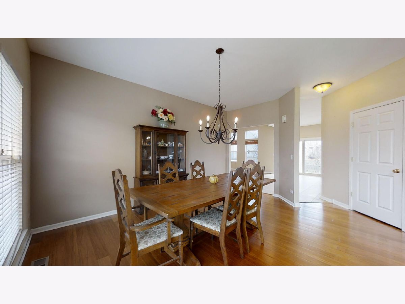
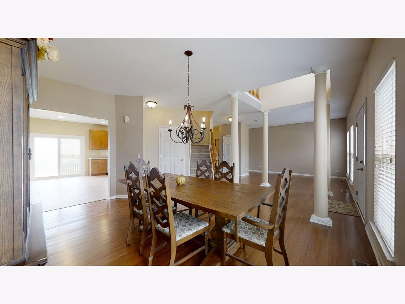
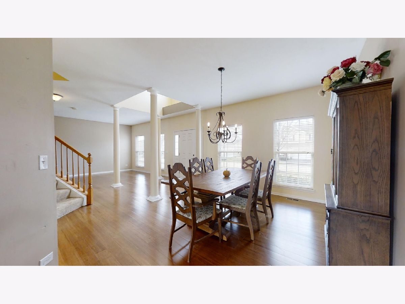
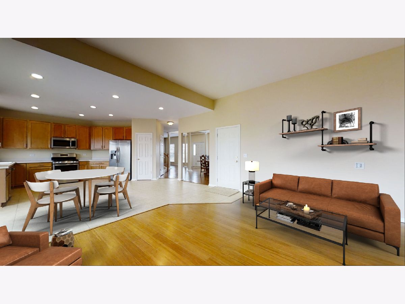
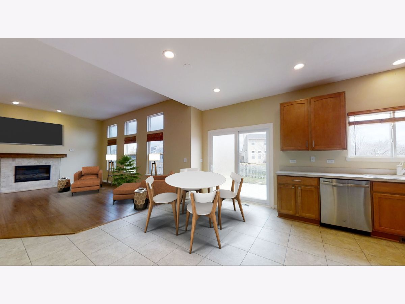
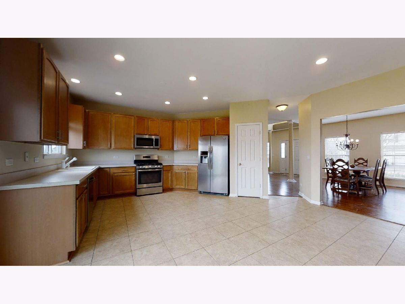
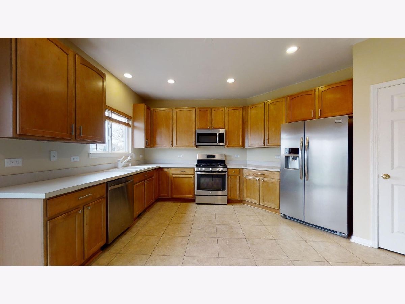
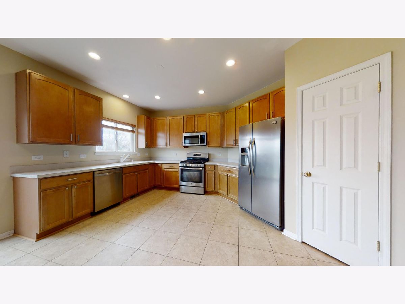
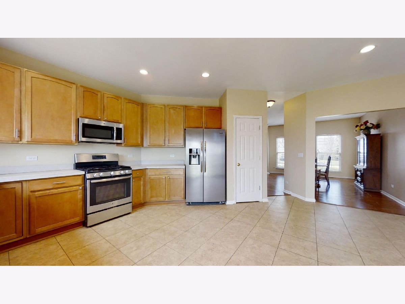
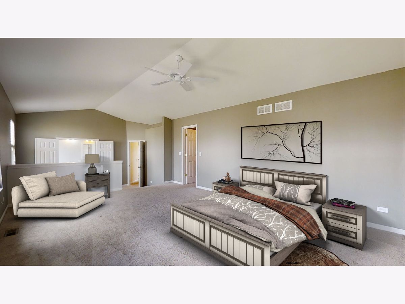
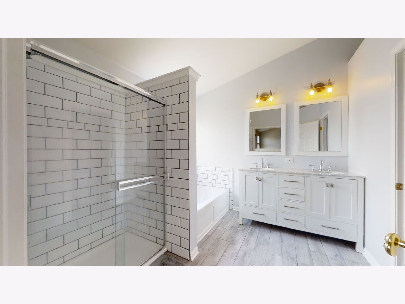
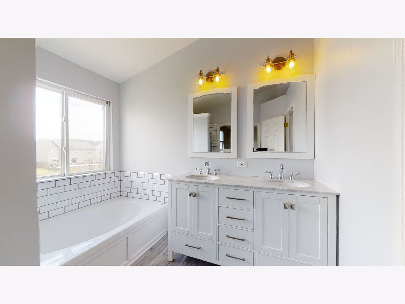
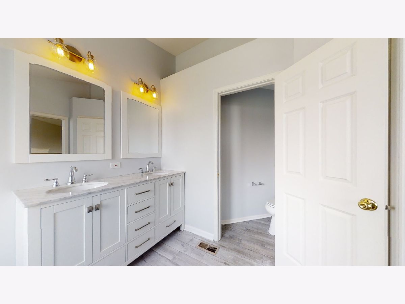
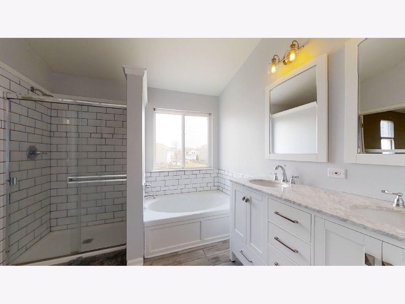
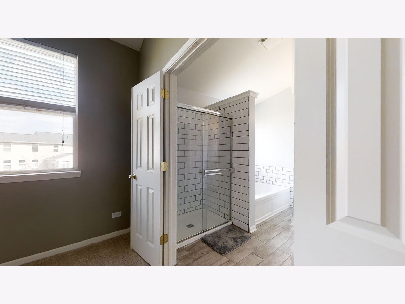
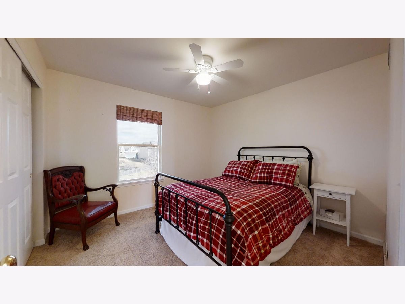
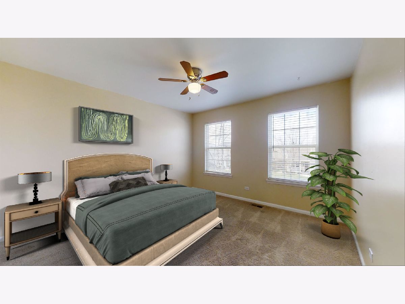
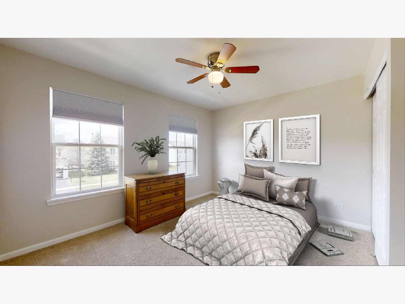
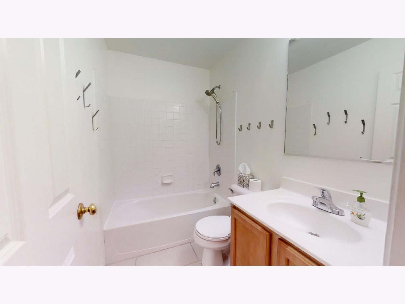
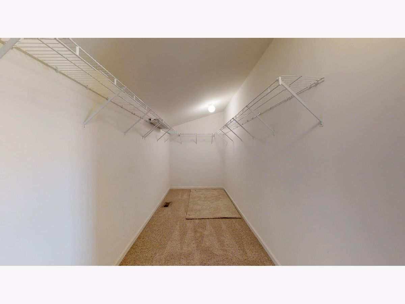
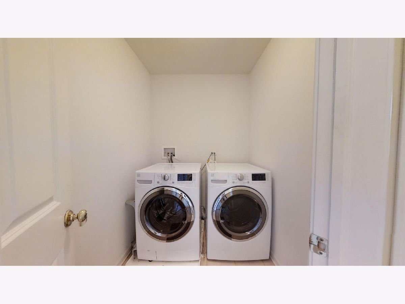
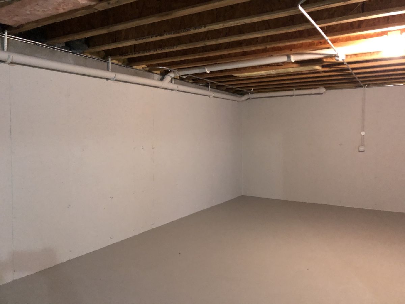
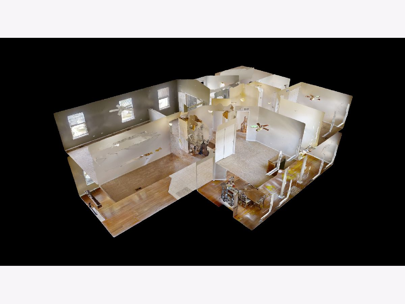
Room Specifics
Total Bedrooms: 4
Bedrooms Above Ground: 4
Bedrooms Below Ground: 0
Dimensions: —
Floor Type: Carpet
Dimensions: —
Floor Type: Carpet
Dimensions: —
Floor Type: Carpet
Full Bathrooms: 3
Bathroom Amenities: Separate Shower,Double Sink,Soaking Tub
Bathroom in Basement: 0
Rooms: Office,Foyer
Basement Description: Unfinished
Other Specifics
| 2 | |
| Concrete Perimeter | |
| Asphalt | |
| Brick Paver Patio, Storms/Screens | |
| Fenced Yard,Water View | |
| 60X120 | |
| — | |
| Full | |
| Vaulted/Cathedral Ceilings, Hardwood Floors, Second Floor Laundry, Walk-In Closet(s) | |
| Range, Microwave, Dishwasher, Refrigerator, Washer, Dryer, Disposal | |
| Not in DB | |
| Park, Curbs, Sidewalks, Street Lights, Street Paved | |
| — | |
| — | |
| Gas Starter, Heatilator |
Tax History
| Year | Property Taxes |
|---|---|
| 2020 | $8,337 |
Contact Agent
Nearby Similar Homes
Nearby Sold Comparables
Contact Agent
Listing Provided By
RE/MAX Advantage Realty

