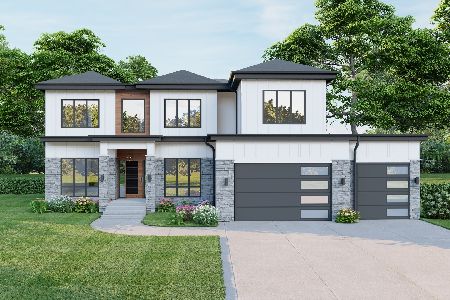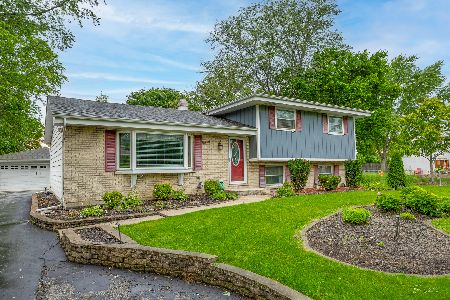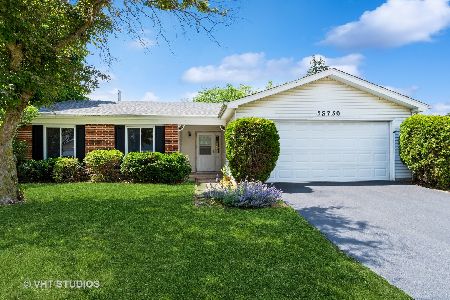3161 Burlington Avenue, Lisle, Illinois 60532
$599,000
|
Sold
|
|
| Status: | Closed |
| Sqft: | 2,733 |
| Cost/Sqft: | $219 |
| Beds: | 4 |
| Baths: | 3 |
| Year Built: | 2010 |
| Property Taxes: | $14,178 |
| Days On Market: | 1518 |
| Lot Size: | 0,23 |
Description
Welcome to this beautiful traditional Airhart built home situated on a quiet tree-lined street in the heart of Radcliff Ridge in Lisle. The kitchen features 42" cabinetry, granite counters, and stainless steel appliances. Open floor plan from kitchen to family room with gas fireplace and oversized windows soaking in the views of the professionally landscaped backyard including the natural stone patio, fire pit, and wooden pergola. Hardwood floors in the two-story foyer and kitchen. FIRST FLOOR OFFICE. First-floor mudroom/laundry room. 2-car attached garage with epoxy finished floor. Tall ceilings. Walk-in closets in the large bedrooms. Primary bathroom with separate shower and tub and dual vanity sinks. High-end finishes throughout. Names like Pella, Moen and Kohler. Full basement with good ceiling height. Around the corner from the neighborhood park. Close to shopping/restaurants/highways/train stations. Downton Lisle is just down the street.
Property Specifics
| Single Family | |
| — | |
| Traditional | |
| 2010 | |
| Full | |
| AIRHART | |
| No | |
| 0.23 |
| Du Page | |
| Radcliff Ridge | |
| 325 / Annual | |
| Other | |
| Lake Michigan | |
| Public Sewer | |
| 11278158 | |
| 0808412003 |
Nearby Schools
| NAME: | DISTRICT: | DISTANCE: | |
|---|---|---|---|
|
Grade School
Steeple Run Elementary School |
203 | — | |
|
Middle School
Jefferson Junior High School |
203 | Not in DB | |
|
High School
Naperville North High School |
203 | Not in DB | |
Property History
| DATE: | EVENT: | PRICE: | SOURCE: |
|---|---|---|---|
| 9 Nov, 2018 | Listed for sale | $0 | MRED MLS |
| 4 Apr, 2020 | Under contract | $0 | MRED MLS |
| 8 Nov, 2019 | Listed for sale | $0 | MRED MLS |
| 31 Jan, 2022 | Sold | $599,000 | MRED MLS |
| 31 Dec, 2021 | Under contract | $599,000 | MRED MLS |
| 29 Nov, 2021 | Listed for sale | $599,000 | MRED MLS |
















































Room Specifics
Total Bedrooms: 4
Bedrooms Above Ground: 4
Bedrooms Below Ground: 0
Dimensions: —
Floor Type: Carpet
Dimensions: —
Floor Type: Carpet
Dimensions: —
Floor Type: Carpet
Full Bathrooms: 3
Bathroom Amenities: Separate Shower,Soaking Tub
Bathroom in Basement: 0
Rooms: Office,Eating Area
Basement Description: Unfinished
Other Specifics
| 2 | |
| Concrete Perimeter | |
| Asphalt | |
| Patio, Storms/Screens, Fire Pit | |
| Landscaped | |
| 75 X 130 X 75 X 141 | |
| — | |
| Full | |
| Hardwood Floors, First Floor Laundry | |
| Range, Microwave, Dishwasher, Refrigerator, Washer, Dryer, Disposal, Stainless Steel Appliance(s) | |
| Not in DB | |
| Park, Sidewalks, Street Lights, Street Paved | |
| — | |
| — | |
| Gas Log, Gas Starter |
Tax History
| Year | Property Taxes |
|---|---|
| 2022 | $14,178 |
Contact Agent
Nearby Similar Homes
Contact Agent
Listing Provided By
@properties












