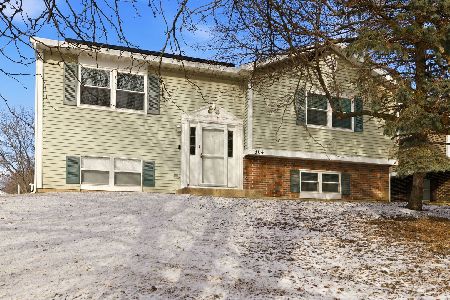3161 Village Green Drive, Aurora, Illinois 60504
$270,000
|
Sold
|
|
| Status: | Closed |
| Sqft: | 1,248 |
| Cost/Sqft: | $220 |
| Beds: | 3 |
| Baths: | 2 |
| Year Built: | 1987 |
| Property Taxes: | $5,745 |
| Days On Market: | 1666 |
| Lot Size: | 0,16 |
Description
Step right in and look right out! This SWEET 3 bedroom, 2 full bath ranch is ONE of VERY FEW homes in the PHEASANT CREEK subdivision that LOOKS OUT onto WILLOW LAKE PARK! The view is expansive and the yard is fully enclosed with a scalloped picket fence and gate allowing unbelievable access to miles of walking trails along Waubonsie Creek. Sit in the breakfast room and take in the sights through the newly installed bay window. The living room has a charming wood burning fireplace, vaulted ceilings and phenomenal natural light. Stone backsplash in the kitchen adds character to functionality. The convenience of the location of washer/dryer can't be beat. One of the three bedrooms has double doors and can easily be utilized as an office. The master bedroom with en-suite is rather large and has a full length wall of closet space. The original owner of the home has recently made improvements to include ALL NEW double hung WINDOWS, custom WINDOW TREATMENTS, fresh PAINT, new bathroom fixtures and LIGHTING, new stainless steel gas RANGE/OVEN, exterior trim wrapped with aluminum, newly planted perennials and the driveway was just recently sealed. The roof was replaced in 2009 and the furnace was replaced in 2012, BRAND NEW AC. Crawl space accessible via front hall closet is 4-5 feet deep, spans the entire footprint of home, gravel flooring, excellent place for storage. Attic above garage also provides storage. Welcome to living on ONE LEVEL!
Property Specifics
| Single Family | |
| — | |
| Ranch | |
| 1987 | |
| None | |
| — | |
| No | |
| 0.16 |
| Du Page | |
| Pheasant Creek | |
| 0 / Not Applicable | |
| None | |
| Public | |
| Public Sewer | |
| 11139922 | |
| 0729114004 |
Nearby Schools
| NAME: | DISTRICT: | DISTANCE: | |
|---|---|---|---|
|
Grade School
Mccarty Elementary School |
204 | — | |
|
Middle School
Still Middle School |
204 | Not in DB | |
|
High School
Waubonsie Valley High School |
204 | Not in DB | |
Property History
| DATE: | EVENT: | PRICE: | SOURCE: |
|---|---|---|---|
| 25 Aug, 2021 | Sold | $270,000 | MRED MLS |
| 14 Jul, 2021 | Under contract | $275,000 | MRED MLS |
| 29 Jun, 2021 | Listed for sale | $275,000 | MRED MLS |
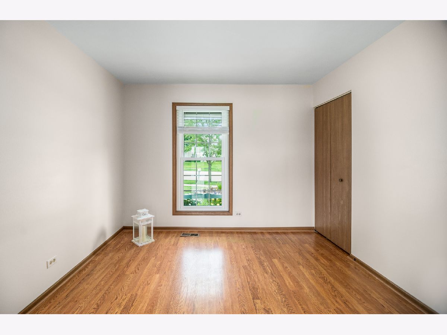
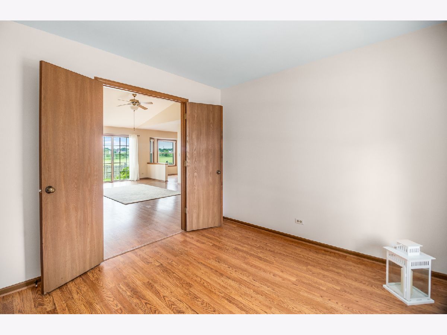
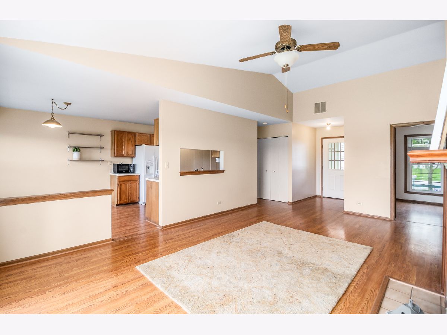
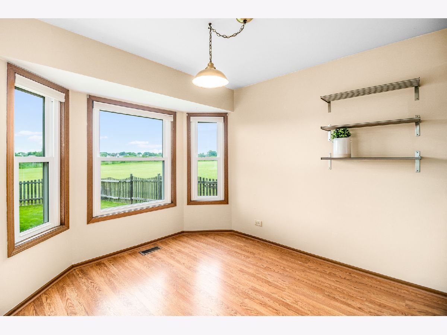
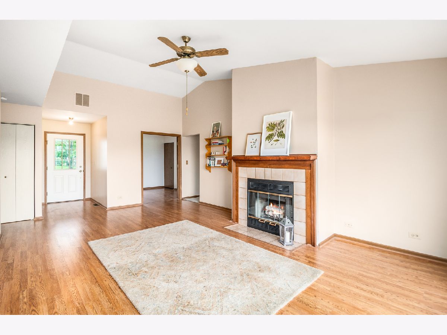
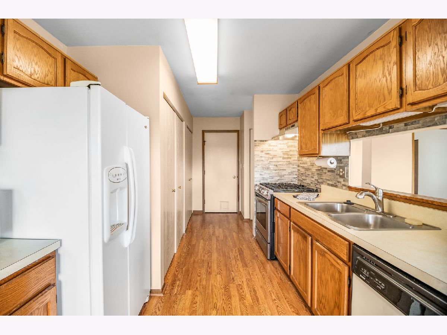
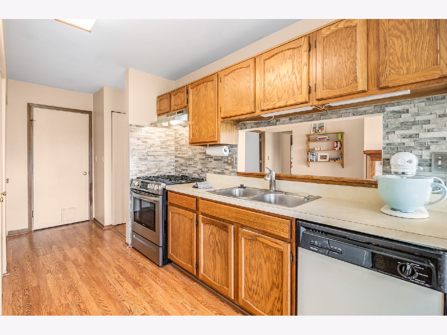
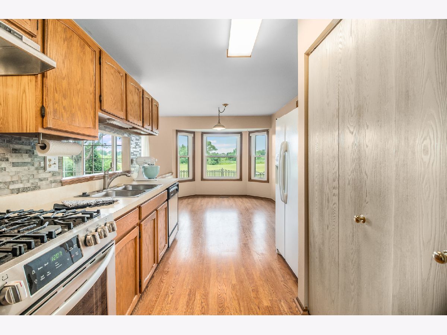
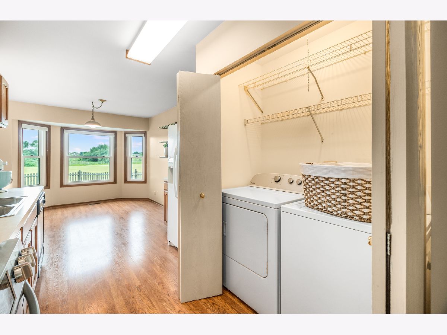
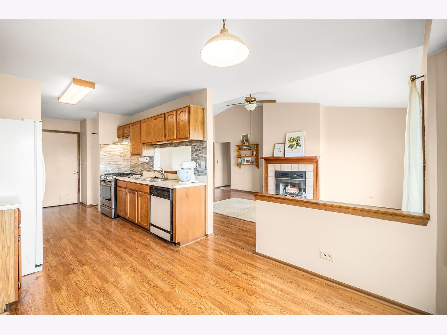
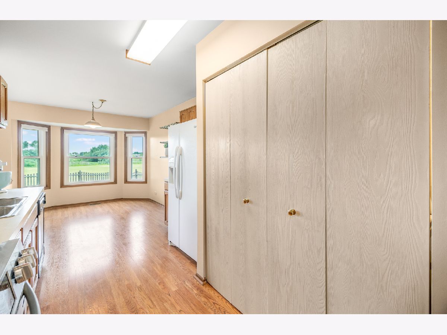
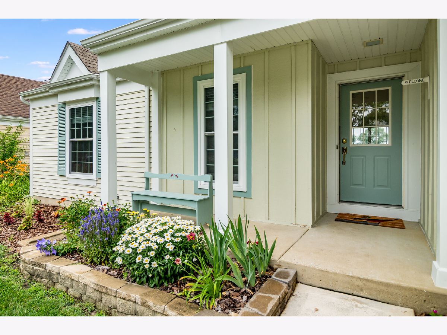
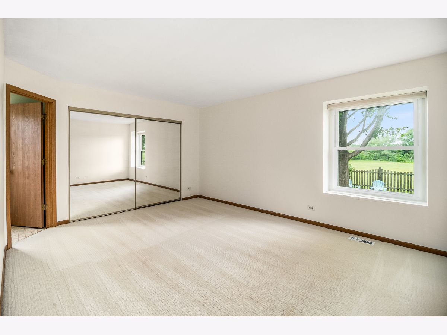
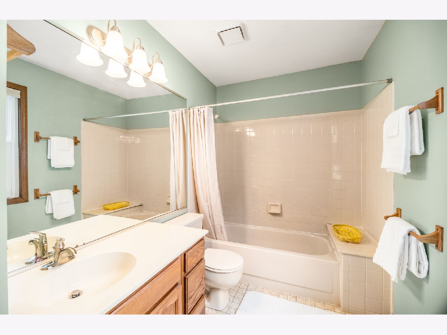
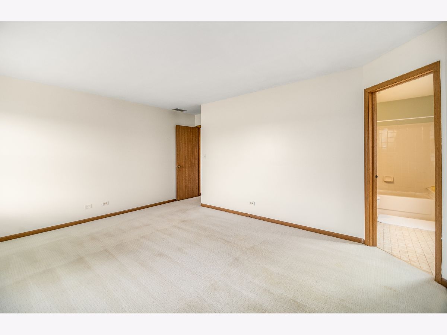
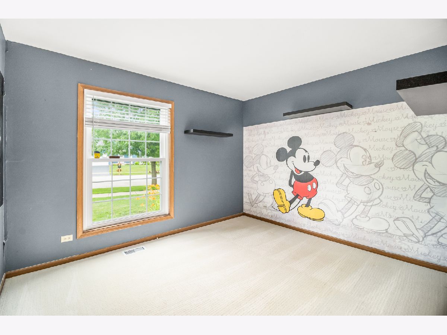
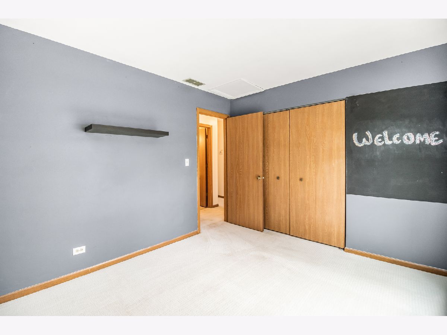
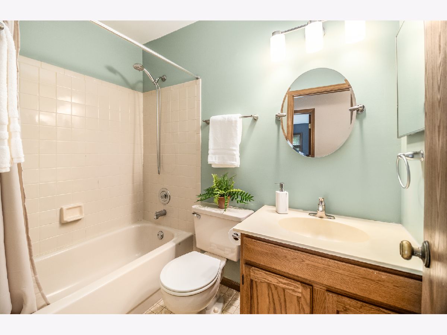
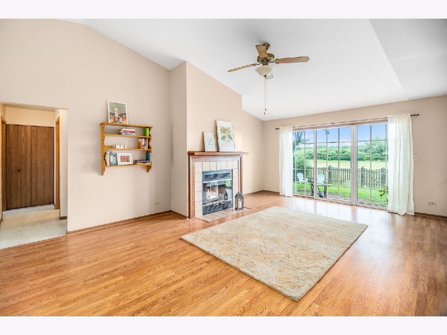
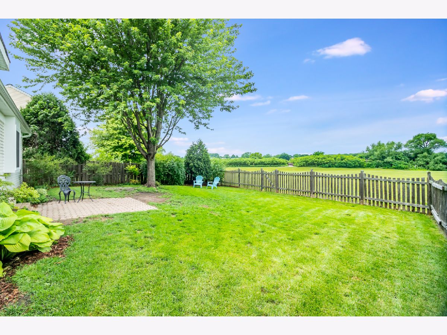
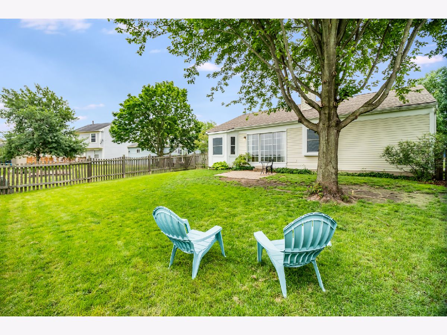
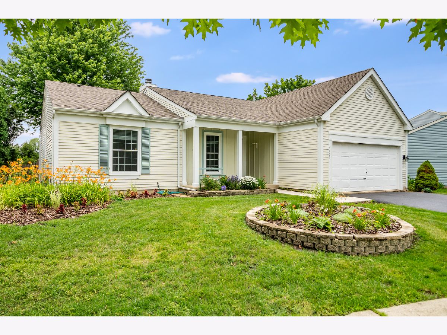
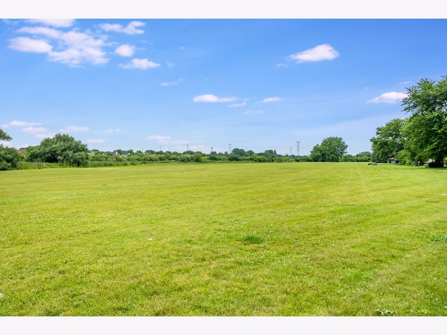
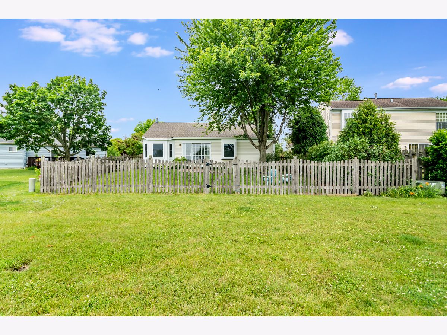
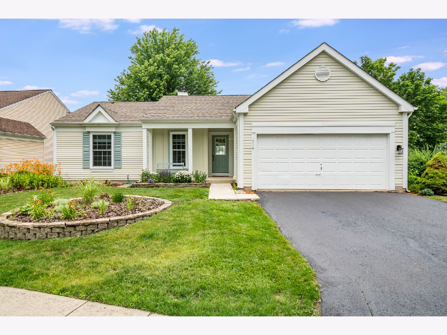
Room Specifics
Total Bedrooms: 3
Bedrooms Above Ground: 3
Bedrooms Below Ground: 0
Dimensions: —
Floor Type: Carpet
Dimensions: —
Floor Type: Wood Laminate
Full Bathrooms: 2
Bathroom Amenities: —
Bathroom in Basement: —
Rooms: No additional rooms
Basement Description: Crawl
Other Specifics
| 2 | |
| Concrete Perimeter | |
| Concrete | |
| Patio, Storms/Screens | |
| Common Grounds,Fenced Yard,Stream(s),Mature Trees | |
| 52.6 X 127.9 X 75.3 X 106. | |
| — | |
| Full | |
| Vaulted/Cathedral Ceilings | |
| Range, Microwave, Dishwasher, Refrigerator, Washer, Dryer, Disposal, Range Hood | |
| Not in DB | |
| Park, Lake, Curbs, Sidewalks, Other | |
| — | |
| — | |
| Wood Burning, Attached Fireplace Doors/Screen |
Tax History
| Year | Property Taxes |
|---|---|
| 2021 | $5,745 |
Contact Agent
Nearby Similar Homes
Nearby Sold Comparables
Contact Agent
Listing Provided By
john greene, Realtor






