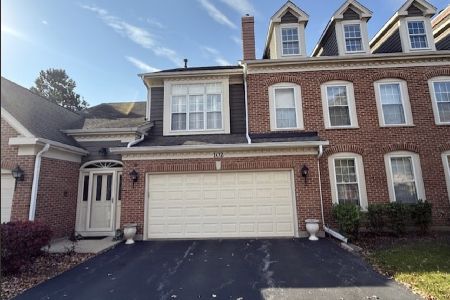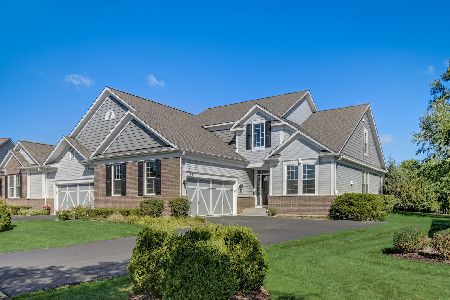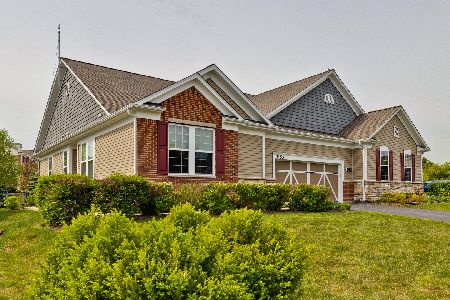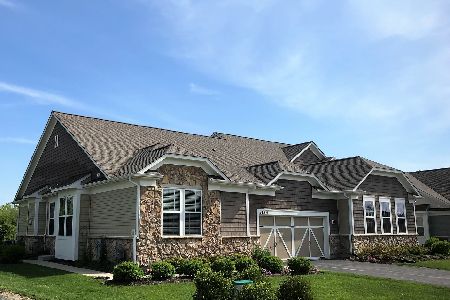3166 Valcour Drive, Glenview, Illinois 60026
$550,000
|
Sold
|
|
| Status: | Closed |
| Sqft: | 1,982 |
| Cost/Sqft: | $302 |
| Beds: | 3 |
| Baths: | 2 |
| Year Built: | 2013 |
| Property Taxes: | $11,755 |
| Days On Market: | 2742 |
| Lot Size: | 0,00 |
Description
PRISTINE AND HIGHLY UPGRADED RANCH DUPLEX IN THE GLEN! Maintenance free living at its finest. The foyer welcomes you into the large Great Room and wonderful open floor plan. Gorgeous chef's Kitchen with high-end cabinetry, granite counters, SS appliances, double oven, large pantry, island with seating and breakfast room overlooking the private yard. Grand Master Suite with spa-like bath with double sinks, soaking tub and large walk-in shower. The lovely screened Porch walks out to a large patio and expansive yard landscaped for privacy. Office with custom built-ins. Beautiful wood floors and Plantation shutters throughout. Main level Laundry and Mud room off the 2 car attached garage. Extra insulation adds ultimate sound protection. Full basement provides endless storage. Conveniently located close to Glen shopping, restaurants, lake, and more. This is Home!!
Property Specifics
| Condos/Townhomes | |
| 1 | |
| — | |
| 2013 | |
| Full | |
| CHARLESTON | |
| No | |
| — |
| Cook | |
| Regency At The Glen | |
| 330 / Monthly | |
| Insurance,Exterior Maintenance,Lawn Care,Scavenger,Snow Removal | |
| Lake Michigan | |
| Public Sewer | |
| 10020919 | |
| 04282030180000 |
Nearby Schools
| NAME: | DISTRICT: | DISTANCE: | |
|---|---|---|---|
|
Grade School
Glen Grove Elementary School |
34 | — | |
|
Middle School
Attea Middle School |
34 | Not in DB | |
|
High School
Glenbrook South High School |
225 | Not in DB | |
Property History
| DATE: | EVENT: | PRICE: | SOURCE: |
|---|---|---|---|
| 26 Oct, 2018 | Sold | $550,000 | MRED MLS |
| 16 Sep, 2018 | Under contract | $599,000 | MRED MLS |
| — | Last price change | $625,000 | MRED MLS |
| 17 Jul, 2018 | Listed for sale | $625,000 | MRED MLS |
Room Specifics
Total Bedrooms: 3
Bedrooms Above Ground: 3
Bedrooms Below Ground: 0
Dimensions: —
Floor Type: Wood Laminate
Dimensions: —
Floor Type: Wood Laminate
Full Bathrooms: 2
Bathroom Amenities: Separate Shower,Double Sink,Soaking Tub
Bathroom in Basement: 0
Rooms: Breakfast Room,Enclosed Porch
Basement Description: Unfinished,Bathroom Rough-In
Other Specifics
| 2 | |
| — | |
| — | |
| Patio, Porch Screened, End Unit | |
| Pond(s) | |
| 45X136X78X126 | |
| — | |
| Full | |
| Vaulted/Cathedral Ceilings, Wood Laminate Floors, First Floor Bedroom, First Floor Laundry, First Floor Full Bath | |
| Double Oven, Range, Microwave, Dishwasher, Refrigerator, Washer, Dryer, Disposal, Stainless Steel Appliance(s) | |
| Not in DB | |
| — | |
| — | |
| — | |
| — |
Tax History
| Year | Property Taxes |
|---|---|
| 2018 | $11,755 |
Contact Agent
Nearby Similar Homes
Nearby Sold Comparables
Contact Agent
Listing Provided By
Compass







