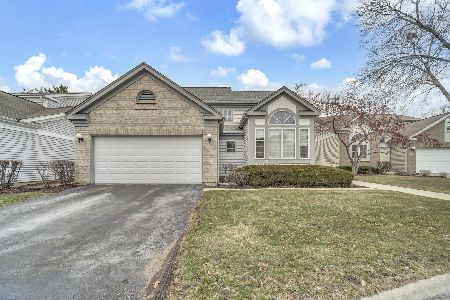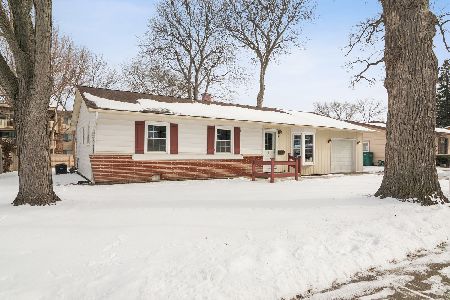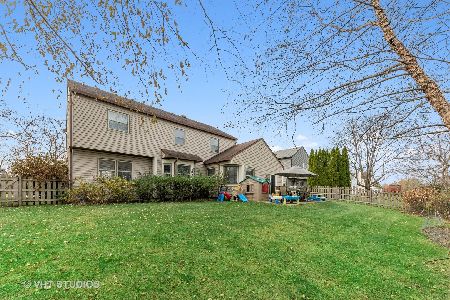317 Lakeview Drive, Buffalo Grove, Illinois 60089
$398,000
|
Sold
|
|
| Status: | Closed |
| Sqft: | 2,320 |
| Cost/Sqft: | $178 |
| Beds: | 4 |
| Baths: | 4 |
| Year Built: | 1987 |
| Property Taxes: | $13,679 |
| Days On Market: | 2638 |
| Lot Size: | 0,25 |
Description
Seller will pay buyer closing cost not to exceed $3000. Best value in Buffalo Grove! Freshly painted on all levels and New carpet thru out. So much home for the money makes this a wonderful opportunity for new owners. Updated 1st fl offers gleaming hardwood floors thru out, open floor plan showcases updated kitchen & family rm making entertaining & large family gatherings possible. Bay windows allow light to pour in, stainless steel appliances are found in the kitchen with granite counters. Large bedrooms, walk in closets, full finished basement has so many new updates. Lovely private Back yd. has large patio & mature trees. Students attend district 96 schools & #1 Stevenson High School. Walking distance to public pool & parks. Located minutes from the Metra, 25 min. to O'Hare International & 45 min. to Chicago. Award winning schools, park district &location makes this a perfect fit for any family.Make it yours!
Property Specifics
| Single Family | |
| — | |
| Contemporary | |
| 1987 | |
| Full | |
| MIDDELBURY-EX | |
| No | |
| 0.25 |
| Lake | |
| Vintage | |
| 0 / Not Applicable | |
| None | |
| Lake Michigan,Public | |
| Public Sewer | |
| 10154394 | |
| 15324030010000 |
Nearby Schools
| NAME: | DISTRICT: | DISTANCE: | |
|---|---|---|---|
|
Grade School
Ivy Hall Elementary School |
96 | — | |
|
Middle School
Twin Groves Middle School |
96 | Not in DB | |
|
High School
Adlai E Stevenson High School |
125 | Not in DB | |
Property History
| DATE: | EVENT: | PRICE: | SOURCE: |
|---|---|---|---|
| 27 Jul, 2017 | Sold | $459,900 | MRED MLS |
| 9 Jun, 2017 | Under contract | $459,900 | MRED MLS |
| 7 Jun, 2017 | Listed for sale | $459,900 | MRED MLS |
| 25 Apr, 2019 | Sold | $398,000 | MRED MLS |
| 31 Jan, 2019 | Under contract | $412,500 | MRED MLS |
| 10 Dec, 2018 | Listed for sale | $412,500 | MRED MLS |
Room Specifics
Total Bedrooms: 4
Bedrooms Above Ground: 4
Bedrooms Below Ground: 0
Dimensions: —
Floor Type: Carpet
Dimensions: —
Floor Type: Carpet
Dimensions: —
Floor Type: Carpet
Full Bathrooms: 4
Bathroom Amenities: Separate Shower,Double Sink,Soaking Tub
Bathroom in Basement: 1
Rooms: Recreation Room,Foyer,Storage,Utility Room-Lower Level,Walk In Closet,Office
Basement Description: Finished
Other Specifics
| 2 | |
| Concrete Perimeter | |
| Concrete | |
| Patio | |
| Corner Lot,Landscaped | |
| 88X122X88X125 | |
| Unfinished | |
| Full | |
| Hardwood Floors | |
| Double Oven, Microwave, Dishwasher, High End Refrigerator, Washer, Dryer, Disposal, Stainless Steel Appliance(s), Cooktop, Built-In Oven | |
| Not in DB | |
| Sidewalks, Street Lights | |
| — | |
| — | |
| — |
Tax History
| Year | Property Taxes |
|---|---|
| 2017 | $13,326 |
| 2019 | $13,679 |
Contact Agent
Nearby Similar Homes
Nearby Sold Comparables
Contact Agent
Listing Provided By
Coldwell Banker Residential Brokerage







