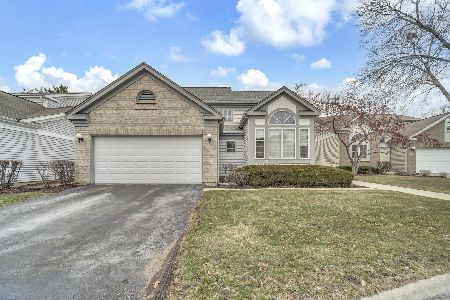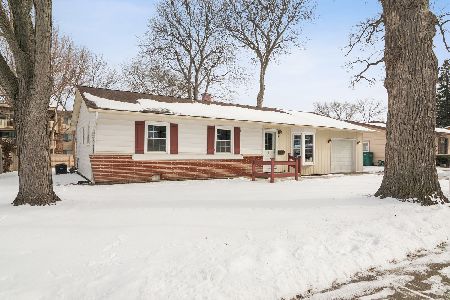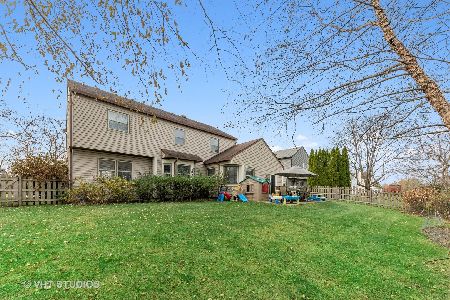317 Lakeview Drive, Buffalo Grove, Illinois 60089
$459,900
|
Sold
|
|
| Status: | Closed |
| Sqft: | 2,320 |
| Cost/Sqft: | $198 |
| Beds: | 4 |
| Baths: | 4 |
| Year Built: | 1987 |
| Property Taxes: | $13,326 |
| Days On Market: | 3189 |
| Lot Size: | 0,25 |
Description
Location, Location, Location! Beautifully updated and expanded Middlebury model on a prime corner lot in Vintage subdivision. Enter to find spectacular Brazilian teak hardwood flooring throughout first floor. The bay window in the LR adds to the charm. Completely remodeled kitchen with SS appliances including double oven, granite counters and glass backsplash opens to the expansive family room. Perfect for entertaining! Recessed lighting throughout. Spacious Master bedroom with huge walk-in closet. Master bath with double sinks and separate shower/tub. Basement has additional bedroom and full bath! Walking distance to Willow Stream Park (Pool, kids pool, soccer, basketball courts, tennis, football and walking/biking paths). Close to great restaurants and shopping. In award winning School District #96/#125 Stevenson High School!
Property Specifics
| Single Family | |
| — | |
| — | |
| 1987 | |
| Full | |
| — | |
| No | |
| 0.25 |
| Lake | |
| — | |
| 0 / Not Applicable | |
| None | |
| Lake Michigan,Public | |
| Public Sewer | |
| 09642641 | |
| 15324030010000 |
Nearby Schools
| NAME: | DISTRICT: | DISTANCE: | |
|---|---|---|---|
|
Grade School
Ivy Hall Elementary School |
96 | — | |
|
Middle School
Twin Groves Middle School |
96 | Not in DB | |
|
High School
Adlai E Stevenson High School |
125 | Not in DB | |
Property History
| DATE: | EVENT: | PRICE: | SOURCE: |
|---|---|---|---|
| 27 Jul, 2017 | Sold | $459,900 | MRED MLS |
| 9 Jun, 2017 | Under contract | $459,900 | MRED MLS |
| 7 Jun, 2017 | Listed for sale | $459,900 | MRED MLS |
| 25 Apr, 2019 | Sold | $398,000 | MRED MLS |
| 31 Jan, 2019 | Under contract | $412,500 | MRED MLS |
| 10 Dec, 2018 | Listed for sale | $412,500 | MRED MLS |
Room Specifics
Total Bedrooms: 5
Bedrooms Above Ground: 4
Bedrooms Below Ground: 1
Dimensions: —
Floor Type: Carpet
Dimensions: —
Floor Type: Carpet
Dimensions: —
Floor Type: Carpet
Dimensions: —
Floor Type: —
Full Bathrooms: 4
Bathroom Amenities: Separate Shower,Double Sink,Soaking Tub
Bathroom in Basement: 1
Rooms: Bedroom 5
Basement Description: Partially Finished
Other Specifics
| 2 | |
| — | |
| — | |
| Patio | |
| — | |
| .2534 | |
| — | |
| Full | |
| Hardwood Floors | |
| Double Oven, Microwave, Dishwasher, High End Refrigerator, Washer, Dryer, Disposal, Stainless Steel Appliance(s), Cooktop, Built-In Oven | |
| Not in DB | |
| — | |
| — | |
| — | |
| — |
Tax History
| Year | Property Taxes |
|---|---|
| 2017 | $13,326 |
| 2019 | $13,679 |
Contact Agent
Nearby Similar Homes
Nearby Sold Comparables
Contact Agent
Listing Provided By
@properties







