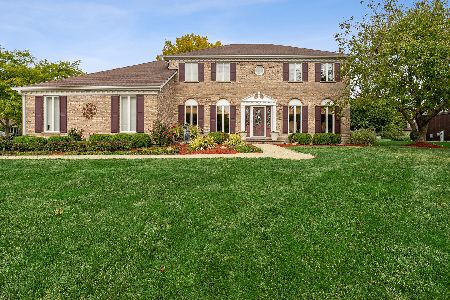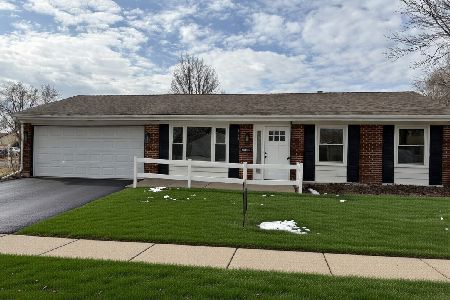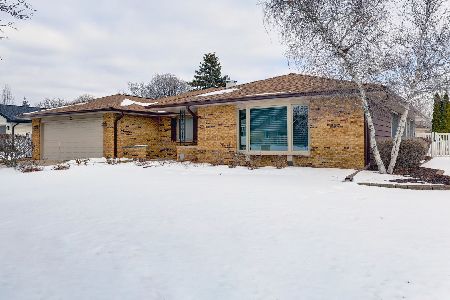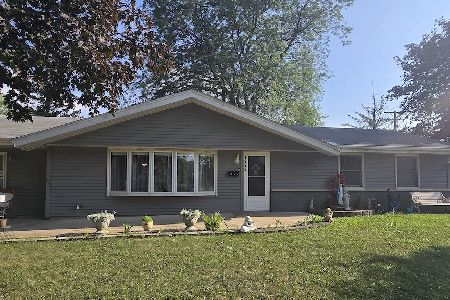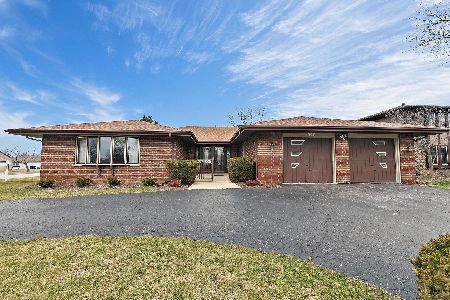317 Natwick Lane, Schaumburg, Illinois 60193
$650,000
|
Sold
|
|
| Status: | Closed |
| Sqft: | 3,780 |
| Cost/Sqft: | $182 |
| Beds: | 4 |
| Baths: | 4 |
| Year Built: | 1995 |
| Property Taxes: | $9,149 |
| Days On Market: | 1793 |
| Lot Size: | 0,23 |
Description
Stunning describes this custom-built home! Seller is a builder and built this home for himself & family! Absolutely one of the best built home & totally updated for your enjoyment! As you begin your journey to tour this home you are greeted in a spacious 2 story foyer with circular staircase to the bedrooms on the second level. Wainscoting on the walls gives you that magnificent, elegant look. The first floor has formal living room and dining room plus first floor office with custom built ins bookcases. This room can be easily converted to a first-floor bedroom. Family Room has an open floor plan with vaulted nine-foot ceilings, 2 skylights and floor to ceiling fireplace! In 2017 the brand-new Gourmet Kitchen was built with its island, with gorgeous white cabinets and granite countertops plus custom backsplash! All stainless-steel appliances! Cabinets w/ pull out shelves & soft-close drawers! Canned lighting! Kitchen also provides a very spacious area for eating table and open to the vaulted family room. Giving the excellent perfect entertaining area. Powder room totally remodeled in 2017. Three Fireplaces, one on each level. Every bedroom comes with walk in closets and the carpeting was replaced in 2019. Master bedroom suite with Vaulted ceilings, walk in closet plus fireplace. Luxury bath with jacuzzi tub and separate shower. This home has a FULL finished basement with multiple areas of entertainment plus a full bath, wet bar & fridge. The home runs on two independent separate HVAC systems, humidifiers and 2 water heaters. Central vac-intercom-security system- dual zone heating and 2 water heaters for each floor-ceiling. Ceiling fan in every bedroom & family room & basement- ceramic floors in laundry room and all bathroom -intercom system-central vacuum- insulated garage-cement patio and sidewalk & more
Property Specifics
| Single Family | |
| — | |
| Contemporary | |
| 1995 | |
| Full | |
| CUSTOM | |
| No | |
| 0.23 |
| Cook | |
| Weathersfield West | |
| — / Not Applicable | |
| None | |
| Lake Michigan | |
| Public Sewer | |
| 11039344 | |
| 07194120100000 |
Nearby Schools
| NAME: | DISTRICT: | DISTANCE: | |
|---|---|---|---|
|
Grade School
Campanelli Elementary School |
54 | — | |
|
Middle School
Jane Addams Junior High School |
54 | Not in DB | |
|
High School
Hoffman Estates High School |
211 | Not in DB | |
Property History
| DATE: | EVENT: | PRICE: | SOURCE: |
|---|---|---|---|
| 24 Jun, 2021 | Sold | $650,000 | MRED MLS |
| 11 Apr, 2021 | Under contract | $689,000 | MRED MLS |
| 1 Apr, 2021 | Listed for sale | $689,000 | MRED MLS |
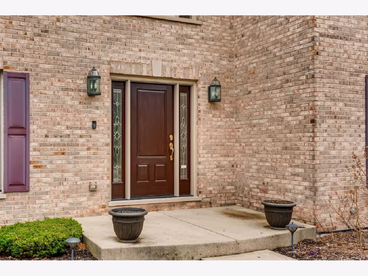
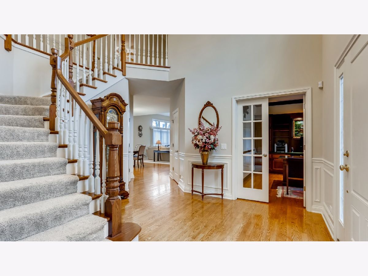
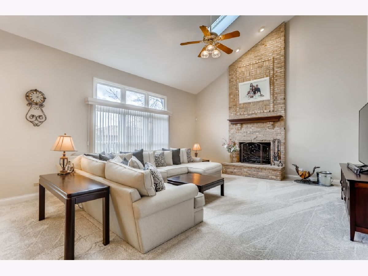
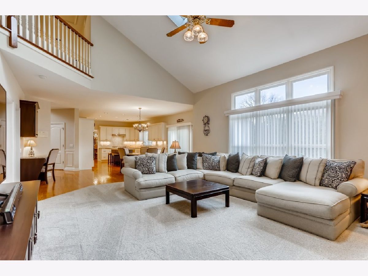
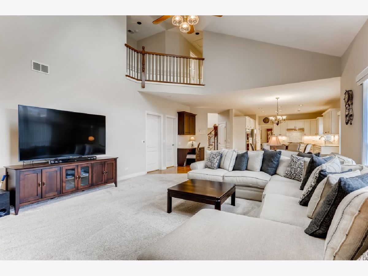
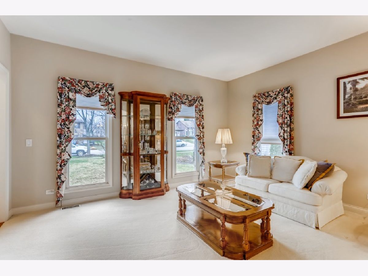
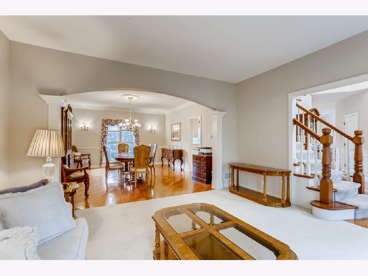
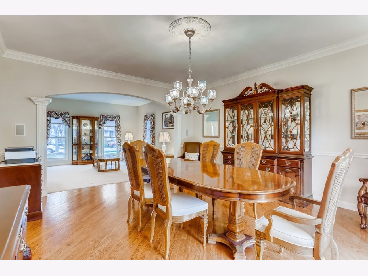
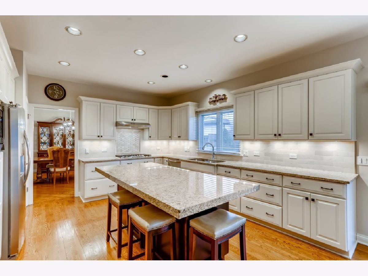
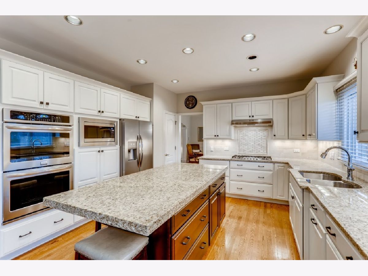
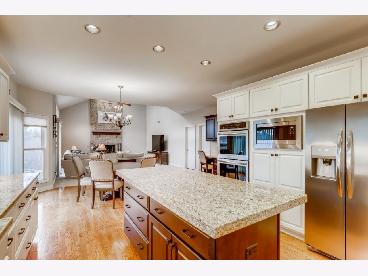
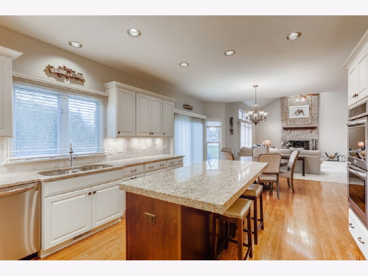
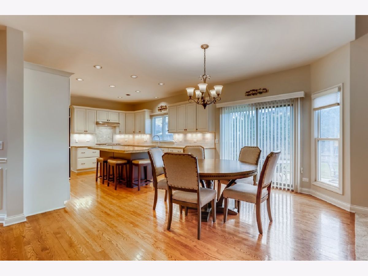
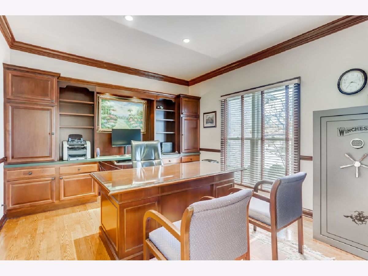
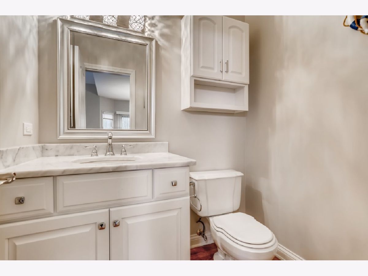
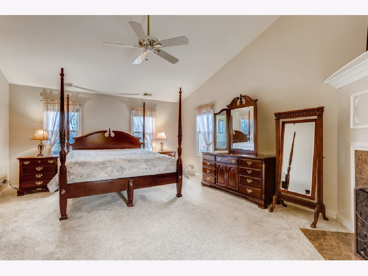
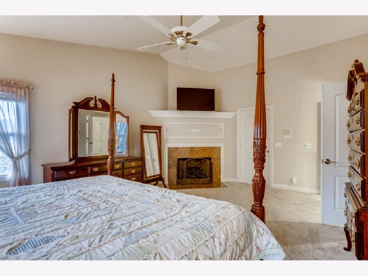
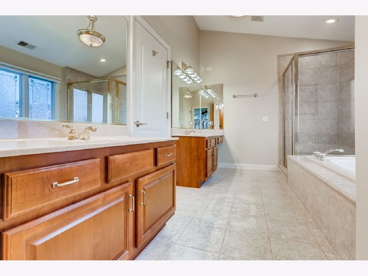
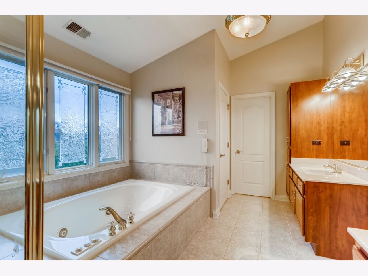
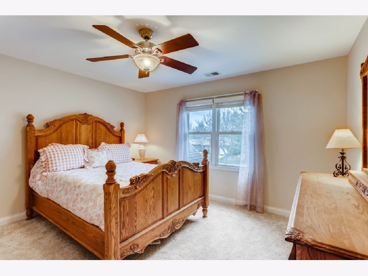
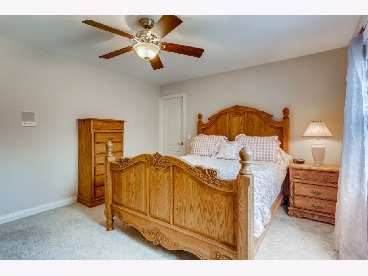
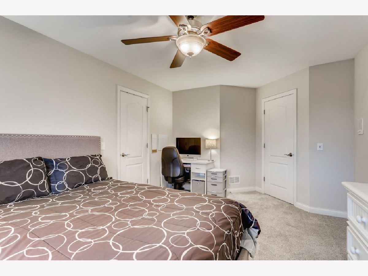
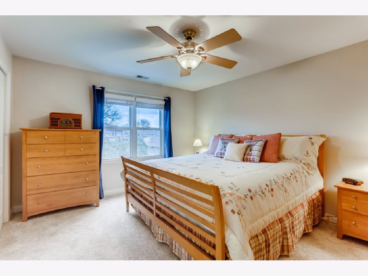
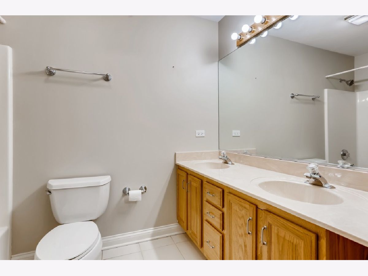
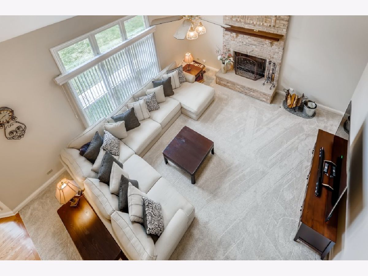
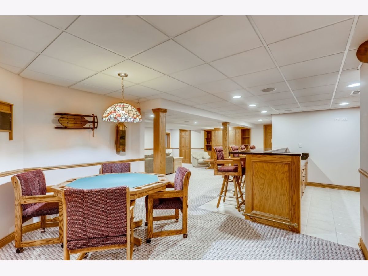
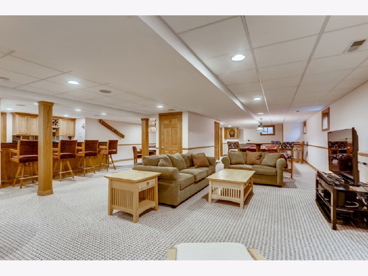
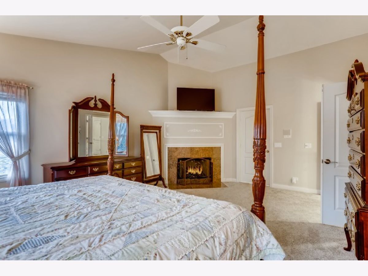
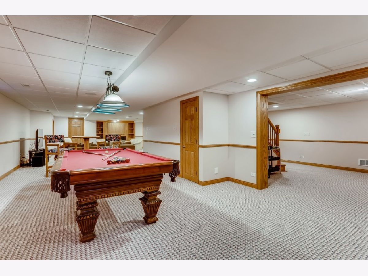
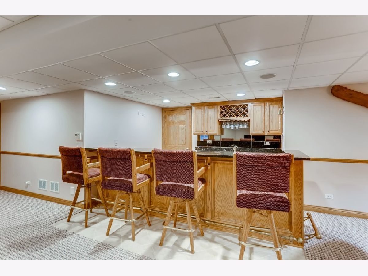
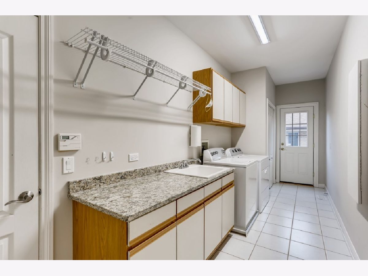
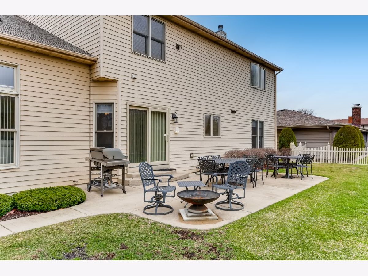
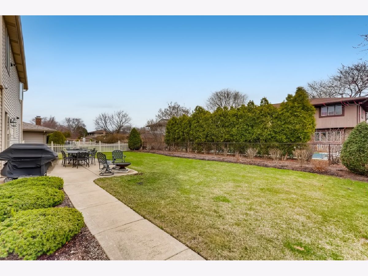

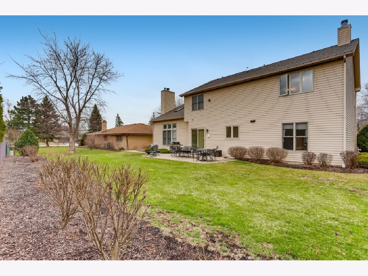

Room Specifics
Total Bedrooms: 4
Bedrooms Above Ground: 4
Bedrooms Below Ground: 0
Dimensions: —
Floor Type: Carpet
Dimensions: —
Floor Type: Carpet
Dimensions: —
Floor Type: Carpet
Full Bathrooms: 4
Bathroom Amenities: Whirlpool,Separate Shower
Bathroom in Basement: 1
Rooms: Breakfast Room,Recreation Room,Office,Foyer
Basement Description: Finished,Rec/Family Area
Other Specifics
| 2 | |
| Concrete Perimeter | |
| Concrete,Side Drive | |
| Patio | |
| — | |
| 127X75 | |
| — | |
| Full | |
| Vaulted/Cathedral Ceilings, Bar-Wet, Hardwood Floors, First Floor Laundry, Walk-In Closet(s), Bookcases, Ceiling - 9 Foot, Ceilings - 9 Foot, Open Floorplan, Some Carpeting, Drapes/Blinds, Granite Counters, Some Wall-To-Wall Cp | |
| Range, Microwave, Dishwasher, Refrigerator, Washer, Dryer, Disposal, Stainless Steel Appliance(s), Range Hood, Gas Oven | |
| Not in DB | |
| Lake, Curbs, Sidewalks, Street Lights | |
| — | |
| — | |
| Wood Burning, Attached Fireplace Doors/Screen, Gas Log, Gas Starter |
Tax History
| Year | Property Taxes |
|---|---|
| 2021 | $9,149 |
Contact Agent
Nearby Similar Homes
Nearby Sold Comparables
Contact Agent
Listing Provided By
RE/MAX Suburban

