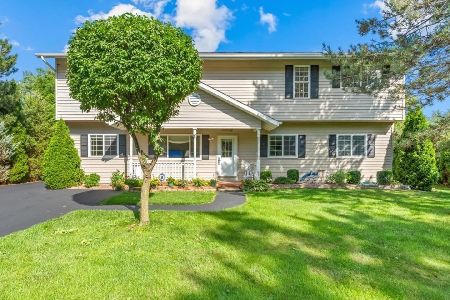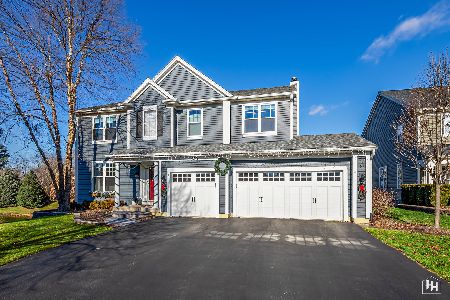317 Sterling Circle, Cary, Illinois 60013
$435,000
|
Sold
|
|
| Status: | Closed |
| Sqft: | 2,466 |
| Cost/Sqft: | $172 |
| Beds: | 3 |
| Baths: | 3 |
| Year Built: | 2004 |
| Property Taxes: | $11,892 |
| Days On Market: | 1637 |
| Lot Size: | 0,26 |
Description
Sterling Ridge introduces a custom design brick facade ranch in a way this community couldn't be more proud of, the brilliant architecture, exquisite landscaping, and quaint front porch introduce guests to a remarkable open concept. From a charming entry and fantastic art niche to the elegant living room with expansive windows that overlook the front porch. Shadowing the living room is a stunning dining room with tray ceilings and gorgeous columns that define the space perfectly. Adjacent to the dining room is a true butler's pantry with a wet bar, wine fridge, and plenty of counter space to prep for entertaining. The custom-designed eat-in kitchen is conveniently located off the butler's pantry and features 40" solid maple cabinets, granite, center island, Dacor double oven, Dacor range, built-in microwave, Fisher and Paykel dishwashers, sliding door to brick patio, and a breakfast bar that overlooks the sprawling family room. The family room is an exemplary design accommodating any size furniture with gorgeous windows overlooking the yard and a phenomenal fireplace. The main living area also features hardwood floors throughout and a generous laundry room with counter space to fold laundry! The floor plan was truly planned out to perfection with the master suite on a separate wing that showcases an abundance of space for a King size bed, beautiful windows overlooking the yard, and direct access to the master bathroom. The master bathroom is complimented with double vanities, Kohler jetted tub, a multi-head shower with a seat, and access to a phenomenal walk-in closet with custom organizers. The opposite wing of the home offers 2 additional rooms generous in size and a shared full hall bathroom. The hall bathroom features a double vanity and shower/tub. Fully finished lower level with dry bar, 4th bedroom, gym/5th bedroom, media area, full bathroom with shower/tub, and an incredible amount of storage space. 2-car attached garage! Private fenced-in yard with professional landscaping, incredible garden beds, extensive multi-level stone patios with built-in lights, and an in-ground irrigation system. Near the Metra station, shopping, entertainment, and restaurants. New amenities: ToTo toilets, new mantle on the family room fireplace, crown molding, new light fixtures, outdoor gas grill, A/C in 2015, cabinets in basement, new roof in 2017, new chimney in 2017, Marvin windows (50%, including patio door), master bedroom carpeting in 2019, Hunter Douglas window treatments throughout, pantry with custom shelving and ADT security system!
Property Specifics
| Single Family | |
| — | |
| Ranch | |
| 2004 | |
| Full | |
| — | |
| No | |
| 0.26 |
| Mc Henry | |
| Sterling Ridge | |
| 620 / Annual | |
| Insurance,Other | |
| Public | |
| Public Sewer | |
| 11182218 | |
| 1901451007 |
Nearby Schools
| NAME: | DISTRICT: | DISTANCE: | |
|---|---|---|---|
|
Grade School
Deer Path Elementary School |
26 | — | |
|
Middle School
Cary Junior High School |
26 | Not in DB | |
|
High School
Cary-grove Community High School |
155 | Not in DB | |
Property History
| DATE: | EVENT: | PRICE: | SOURCE: |
|---|---|---|---|
| 23 Sep, 2021 | Sold | $435,000 | MRED MLS |
| 10 Aug, 2021 | Under contract | $425,000 | MRED MLS |
| 6 Aug, 2021 | Listed for sale | $425,000 | MRED MLS |
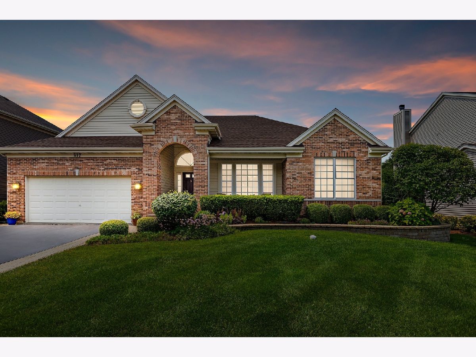
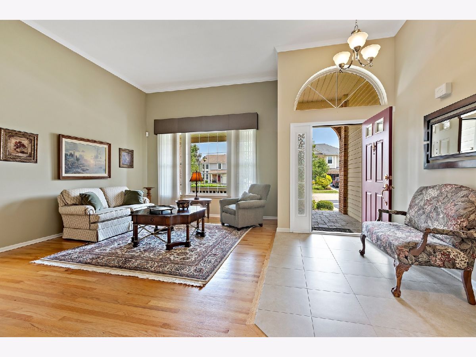

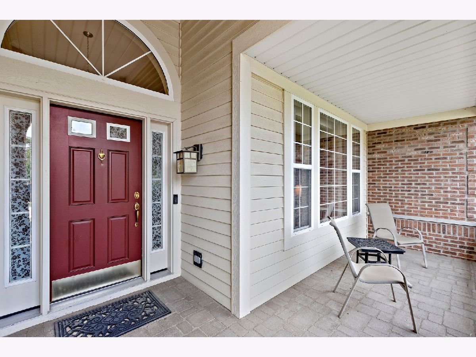

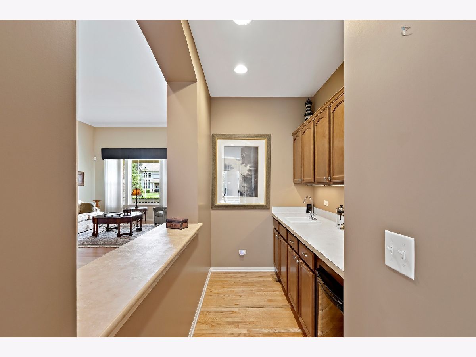
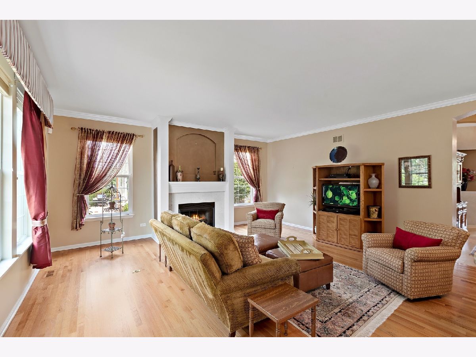


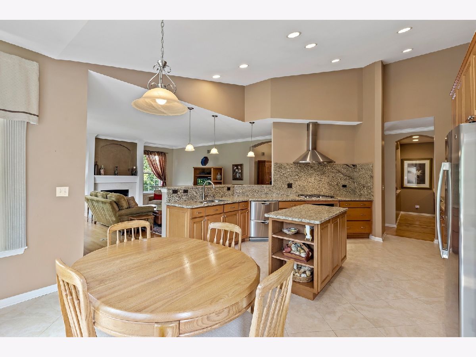

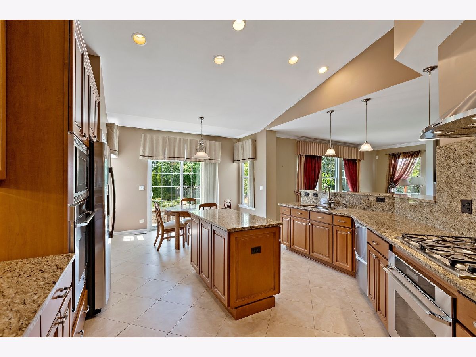


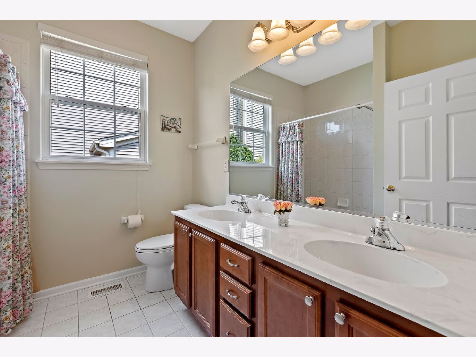
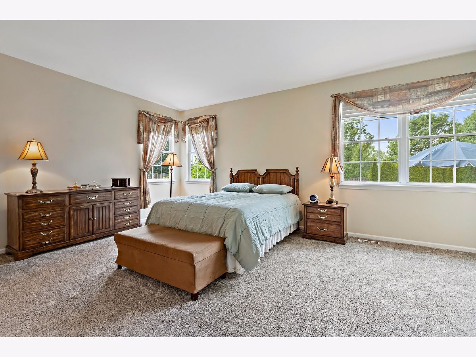
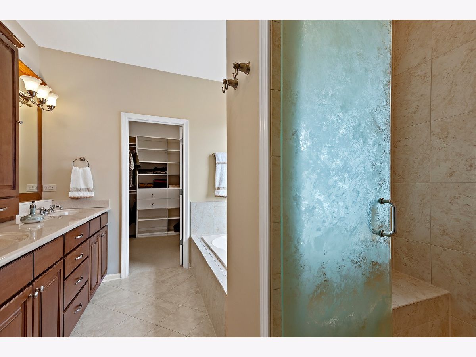
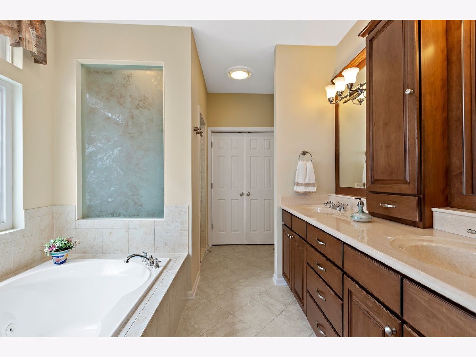
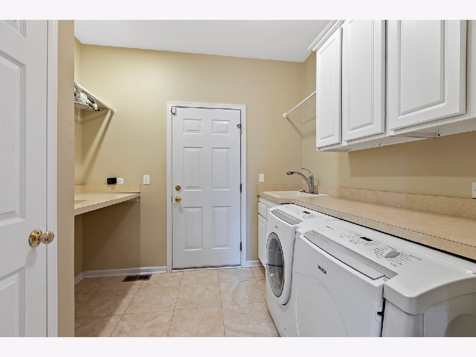
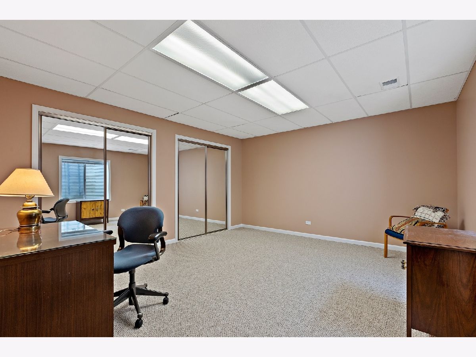
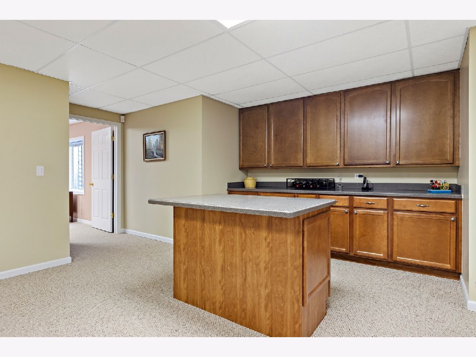
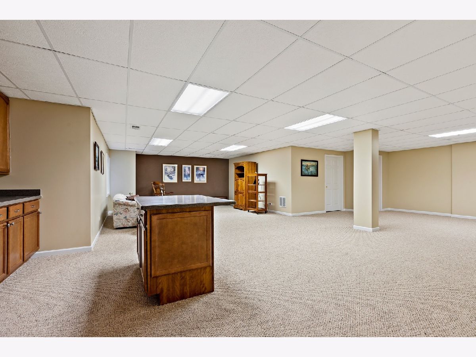
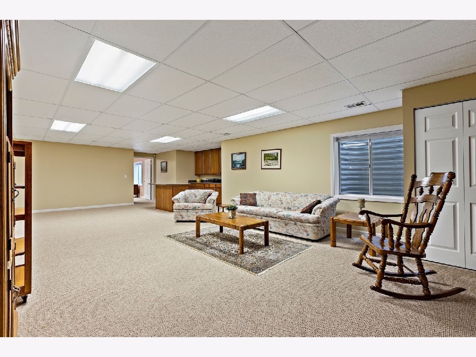
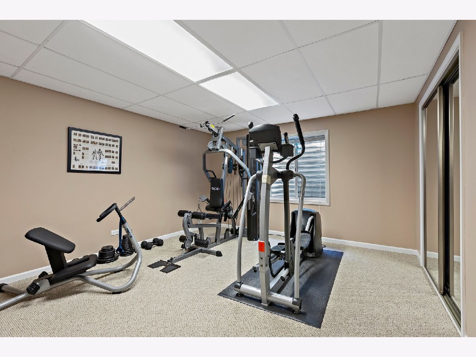

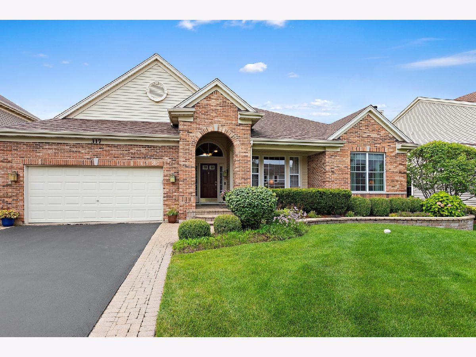
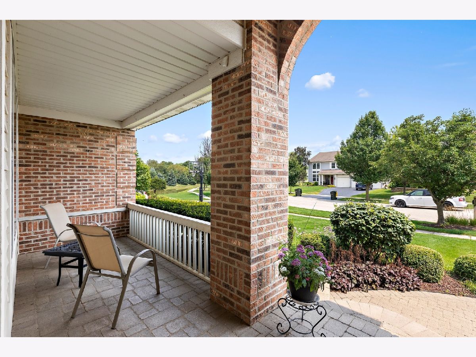
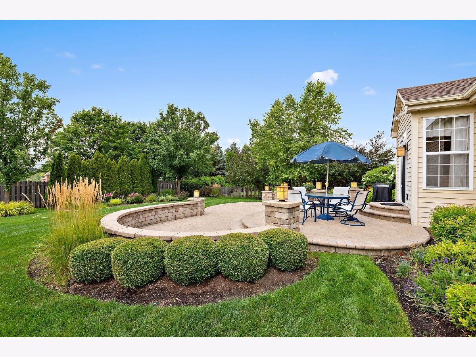

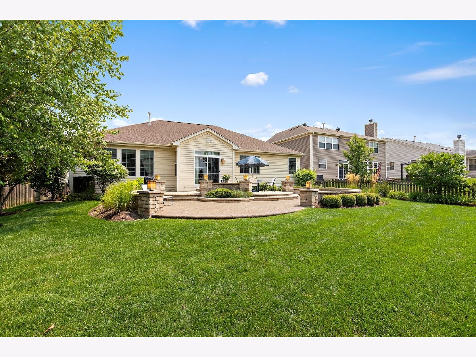
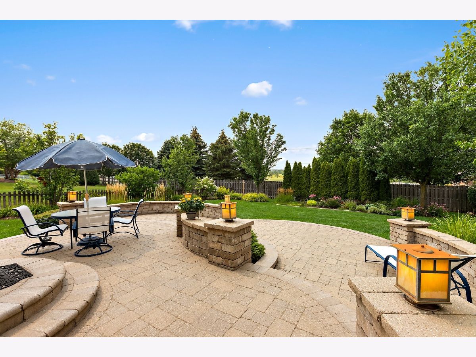
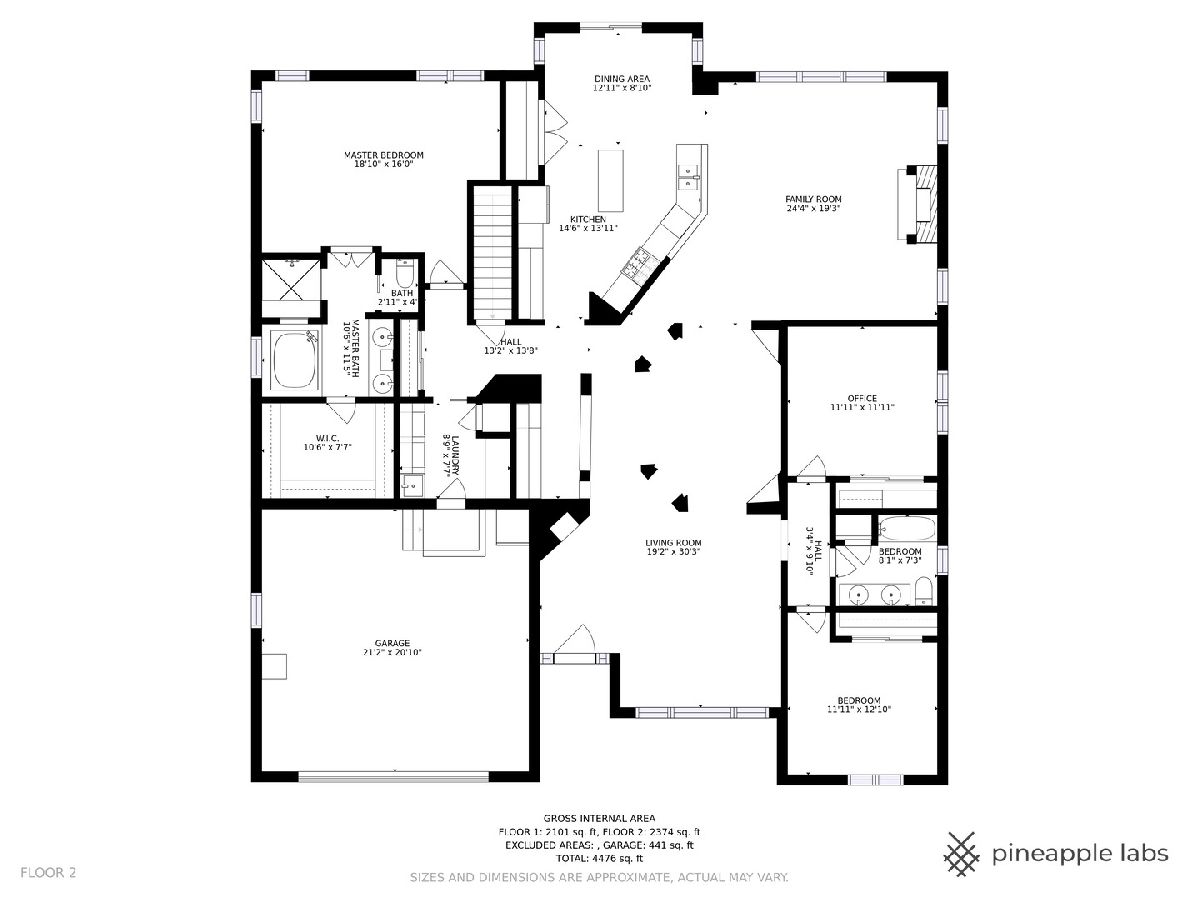
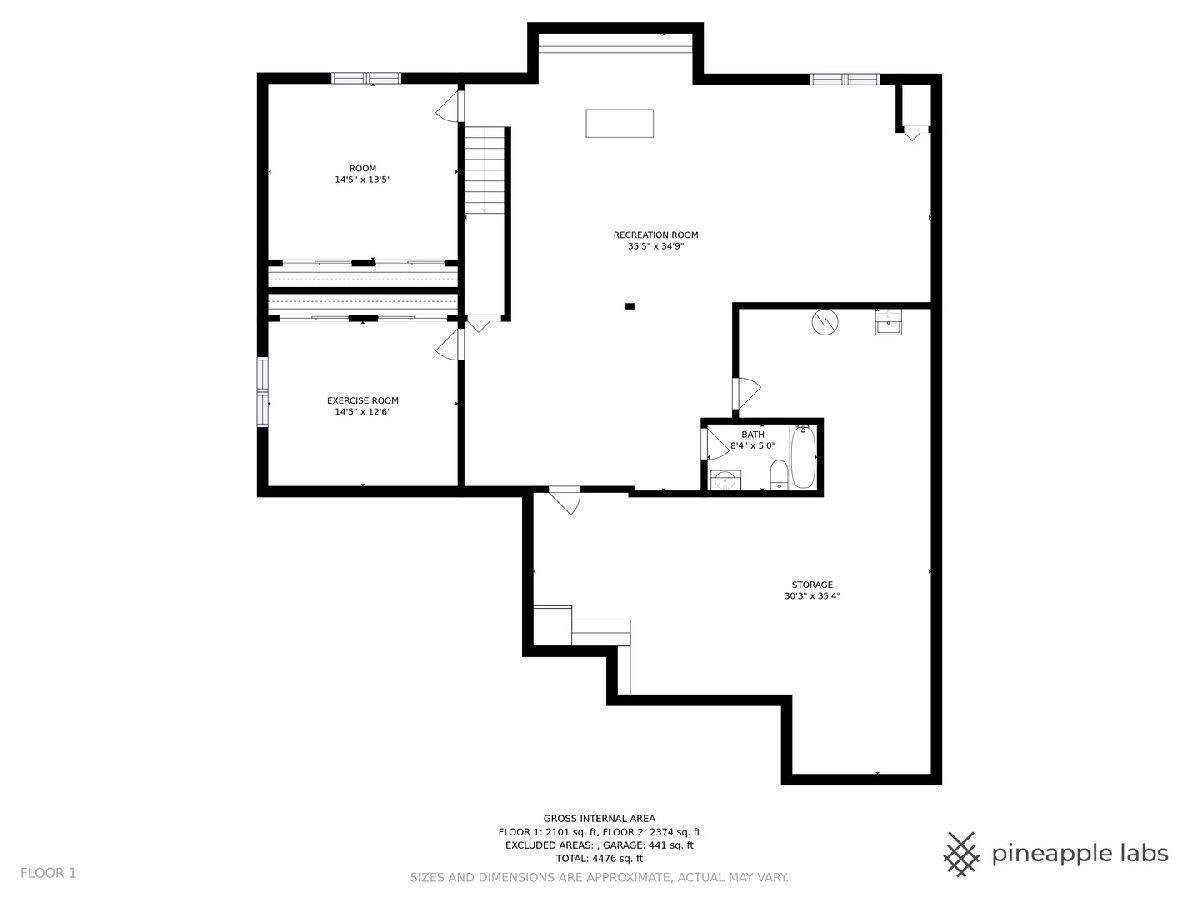
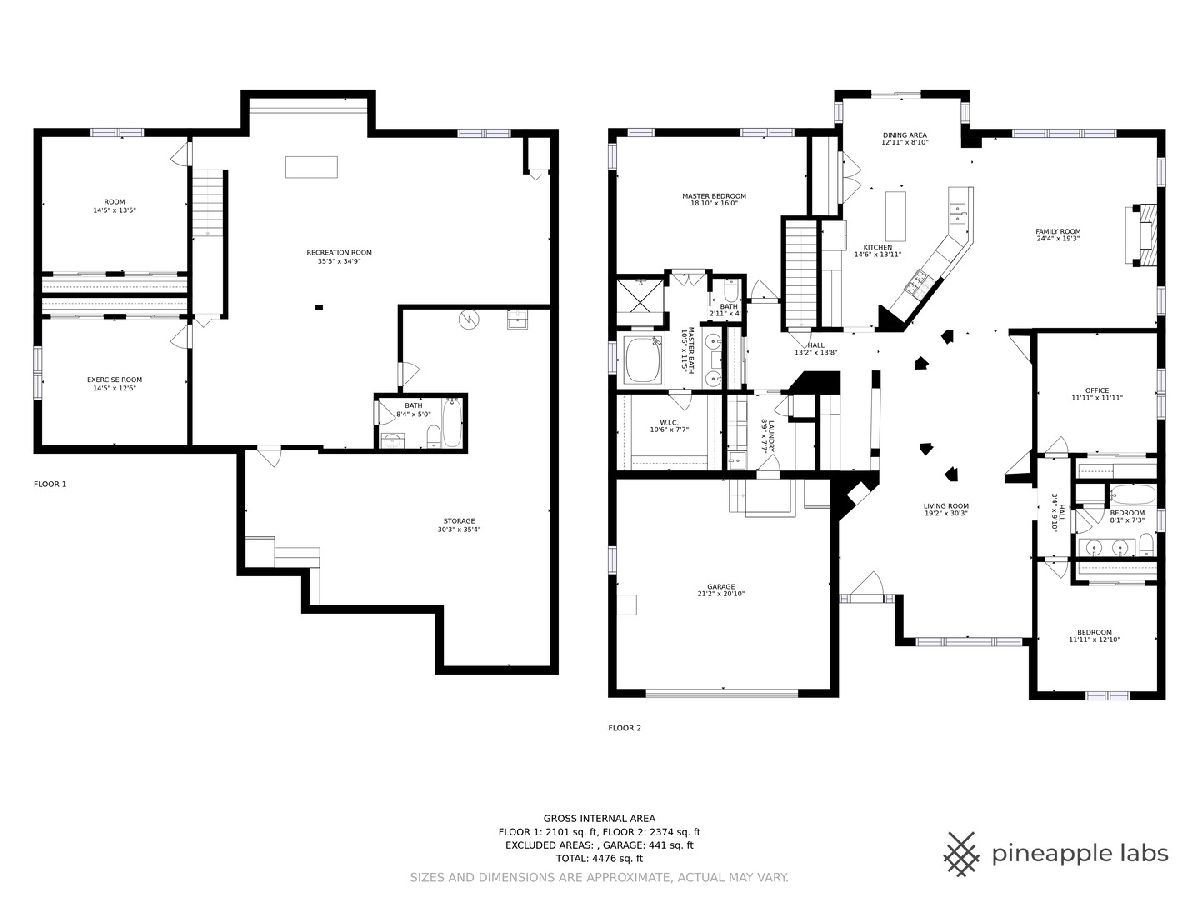
Room Specifics
Total Bedrooms: 5
Bedrooms Above Ground: 3
Bedrooms Below Ground: 2
Dimensions: —
Floor Type: Carpet
Dimensions: —
Floor Type: Carpet
Dimensions: —
Floor Type: Carpet
Dimensions: —
Floor Type: —
Full Bathrooms: 3
Bathroom Amenities: Whirlpool,Separate Shower,Double Sink,Soaking Tub
Bathroom in Basement: 1
Rooms: Bedroom 5,Media Room,Foyer,Storage,Pantry
Basement Description: Finished,Egress Window,9 ft + pour,Rec/Family Area,Sleeping Area,Storage Space
Other Specifics
| 2 | |
| Concrete Perimeter | |
| Asphalt | |
| Patio, Porch, Storms/Screens, Outdoor Grill | |
| Fenced Yard,Landscaped,Outdoor Lighting,Sidewalks,Streetlights,Wood Fence | |
| 70X160X70X164 | |
| Unfinished | |
| Full | |
| Vaulted/Cathedral Ceilings, Bar-Dry, Bar-Wet, Hardwood Floors, First Floor Bedroom, First Floor Laundry, First Floor Full Bath, Built-in Features, Walk-In Closet(s), Ceiling - 10 Foot, Ceiling - 9 Foot, Open Floorplan, Granite Counters | |
| Double Oven, Range, Microwave, Dishwasher, Refrigerator, Washer, Dryer, Disposal, Stainless Steel Appliance(s), Wine Refrigerator, Cooktop, Built-In Oven, Range Hood, Water Purifier Owned, Gas Cooktop, Range Hood, Wall Oven | |
| Not in DB | |
| Park, Tennis Court(s), Curbs, Sidewalks, Street Lights, Street Paved | |
| — | |
| — | |
| Attached Fireplace Doors/Screen, Electric, Gas Log |
Tax History
| Year | Property Taxes |
|---|---|
| 2021 | $11,892 |
Contact Agent
Nearby Similar Homes
Nearby Sold Comparables
Contact Agent
Listing Provided By
Coldwell Banker Realty



